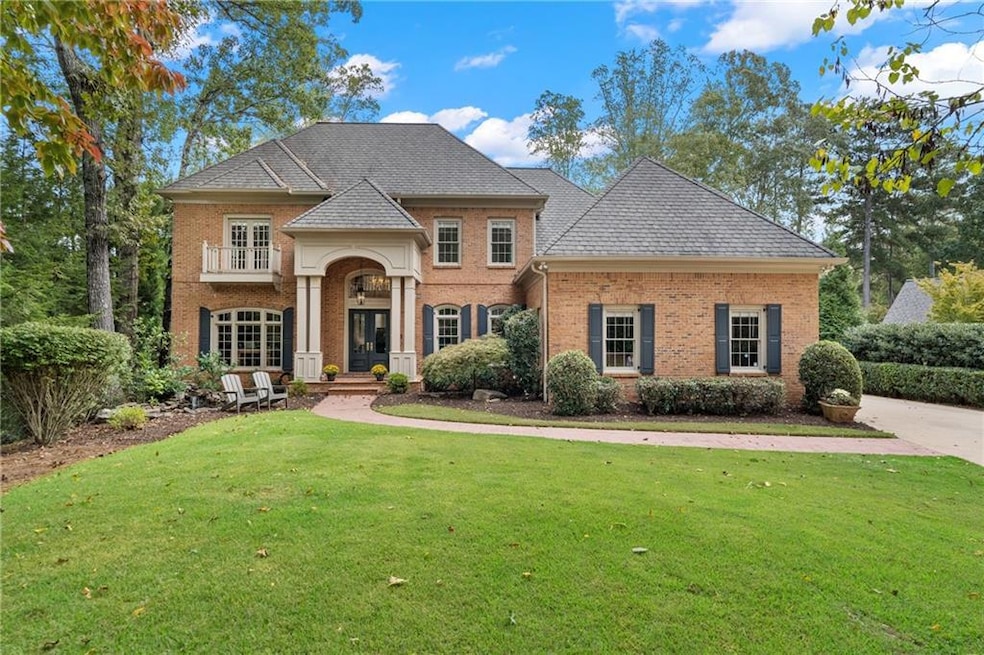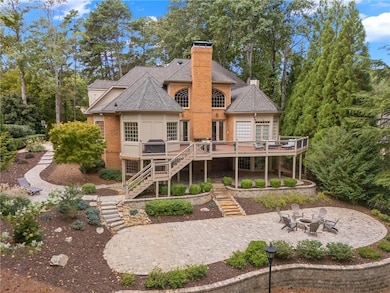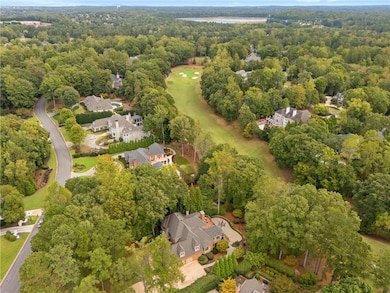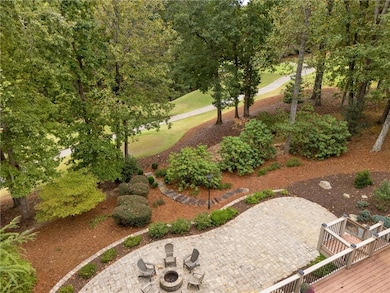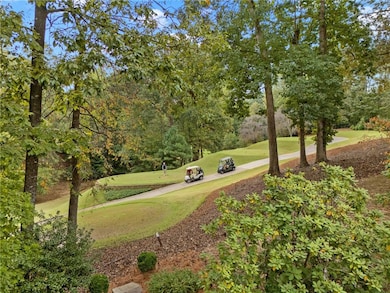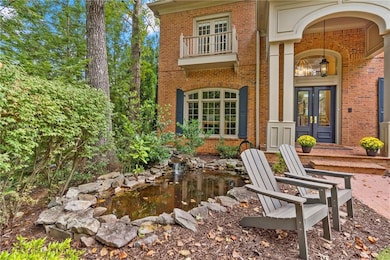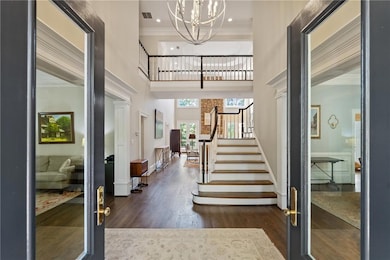9295 Chandler Bluff Alpharetta, GA 30022
The Country Club of the South NeighborhoodEstimated payment $10,247/month
Highlights
- On Golf Course
- Country Club
- Clubhouse
- Barnwell Elementary School Rated A
- Gated Community
- Fireplace in Primary Bedroom
About This Home
Set within the distinguished gates of Country Club of the South in Johns Creek, this elegant four-sided brick estate home offers the perfect blend of privacy, comfort, and timeless sophistication. Surrounded by mature trees and lush landscaping, the residence sits on an expansive, private wooded lot that captures tranquil golf course views of the men’s 7th tee box and fairway. Designed for easy, refined living, this home provides a serene retreat while remaining just moments from world-class amenities and top-rated schools. A thoughtfully landscaped front yard welcomes you with a peaceful koi pond and gentle water feature, setting the tone for the calm elegance found throughout the property. The backyard is a true sanctuary and is spacious, secluded & beautifully maintained, with plenty of room to accommodate a pool if desired. Outdoor living is a highlight here, featuring a large deck, a newly installed paver patio with an inviting fire pit, and captivating natural surroundings that make entertaining or relaxing feel effortless. Inside, the home’s gracious design emphasizes warmth, functionality, and natural light. Rich hardwood floors span the main level, leading into a bright, open kitchen equipped with a generous island, Thermador five-burner gas cooktop, double ovens, and breakfast area perfect for both casual dining and hosting gatherings. The adjoining keeping room, bathed in sunlight from new windows, invites you to enjoy serene backyard views in comfort. The two-story great room showcases a striking stacked-stone fireplace and new 8’ doors that open to the deck, creating a seamless flow between indoor and outdoor living. The main-level primary suite offers a peaceful escape with ample space and convenient main-floor access for ease of living. A handsome study or music room provides versatility for work or relaxation. Upstairs, three additional bedrooms offer comfortable accommodations—one with an updated ensuite bath and two additional bedrooms with a Jack & Jill updated bath. The terrace level adds even more flexibility, featuring newer luxury plank flooring, a cozy stacked stone fireplace, a stylish bar area, a media room, and an additional ensuite bedroom with a large closet ideal for guests. Offering a rare combination of privacy, elegance, and effortless livability, this residence invites you to enjoy the best of Country Club of the South living where comfort, natural beauty, and community come together in one of Johns Creek’s most desired communities. This is truly a must-see estate property. This outstanding value won't last long!
Home Details
Home Type
- Single Family
Est. Annual Taxes
- $12,390
Year Built
- Built in 1989
Lot Details
- 0.81 Acre Lot
- Property fronts a private road
- On Golf Course
- Landscaped
- Irrigation Equipment
- Wooded Lot
- Private Yard
- Back and Front Yard
HOA Fees
- $317 Monthly HOA Fees
Parking
- 3 Car Garage
- Parking Pad
- Parking Accessed On Kitchen Level
- Side Facing Garage
- Driveway Level
Property Views
- Golf Course
- Woods
Home Design
- Traditional Architecture
- Shingle Roof
- Four Sided Brick Exterior Elevation
- Concrete Perimeter Foundation
Interior Spaces
- 2-Story Property
- Wet Bar
- Rear Stairs
- Bookcases
- Crown Molding
- Vaulted Ceiling
- Ceiling Fan
- Recessed Lighting
- Gas Log Fireplace
- Two Story Entrance Foyer
- Great Room with Fireplace
- 3 Fireplaces
- Family Room
- L-Shaped Dining Room
- Formal Dining Room
- Home Office
- Game Room
- Keeping Room
Kitchen
- Breakfast Area or Nook
- Open to Family Room
- Eat-In Kitchen
- Double Oven
- Gas Oven
- Gas Cooktop
- Range Hood
- Microwave
- Dishwasher
- Kitchen Island
- Stone Countertops
- White Kitchen Cabinets
- Disposal
Flooring
- Wood
- Carpet
- Tile
Bedrooms and Bathrooms
- Oversized primary bedroom
- 5 Bedrooms | 1 Primary Bedroom on Main
- Fireplace in Primary Bedroom
- Walk-In Closet
- Vaulted Bathroom Ceilings
- Dual Vanity Sinks in Primary Bathroom
- Whirlpool Bathtub
- Separate Shower in Primary Bathroom
Laundry
- Laundry in Mud Room
- Laundry Room
- Laundry on main level
- Sink Near Laundry
Finished Basement
- Walk-Out Basement
- Basement Fills Entire Space Under The House
- Fireplace in Basement
- Finished Basement Bathroom
- Natural lighting in basement
Home Security
- Carbon Monoxide Detectors
- Fire and Smoke Detector
Outdoor Features
- Deck
- Covered Patio or Porch
Schools
- Barnwell Elementary School
- Autrey Mill Middle School
- Johns Creek High School
Utilities
- Forced Air Zoned Heating and Cooling System
- Heating System Uses Natural Gas
- Underground Utilities
- 110 Volts
- Gas Water Heater
Listing and Financial Details
- Assessor Parcel Number 11 033101050092
Community Details
Overview
- $4,000 Initiation Fee
- Ccos HOA
- Country Club Of The South Subdivision
Recreation
- Golf Course Community
- Country Club
- Tennis Courts
- Pickleball Courts
- Community Playground
- Swim or tennis dues are required
- Swim Team
- Community Pool
- Park
Additional Features
- Clubhouse
- Gated Community
Map
Home Values in the Area
Average Home Value in this Area
Tax History
| Year | Tax Paid | Tax Assessment Tax Assessment Total Assessment is a certain percentage of the fair market value that is determined by local assessors to be the total taxable value of land and additions on the property. | Land | Improvement |
|---|---|---|---|---|
| 2025 | $12,390 | $709,680 | $202,400 | $507,280 |
| 2023 | $19,764 | $700,200 | $202,400 | $497,800 |
| 2022 | $11,884 | $528,480 | $136,840 | $391,640 |
| 2021 | $11,790 | $441,840 | $113,320 | $328,520 |
| 2020 | $11,897 | $436,600 | $112,000 | $324,600 |
| 2019 | $1,438 | $452,640 | $88,640 | $364,000 |
| 2018 | $13,295 | $442,040 | $86,560 | $355,480 |
| 2017 | $11,672 | $355,080 | $78,360 | $276,720 |
| 2016 | $10,857 | $336,080 | $78,360 | $257,720 |
| 2015 | $10,977 | $336,080 | $78,360 | $257,720 |
| 2014 | $11,393 | $336,080 | $78,360 | $257,720 |
Property History
| Date | Event | Price | List to Sale | Price per Sq Ft | Prior Sale |
|---|---|---|---|---|---|
| 10/21/2025 10/21/25 | Pending | -- | -- | -- | |
| 10/16/2025 10/16/25 | For Sale | $1,688,000 | +74.5% | $241 / Sq Ft | |
| 07/19/2013 07/19/13 | Sold | $967,500 | -21.3% | $200 / Sq Ft | View Prior Sale |
| 06/19/2013 06/19/13 | Pending | -- | -- | -- | |
| 08/06/2012 08/06/12 | For Sale | $1,230,000 | -- | $254 / Sq Ft |
Purchase History
| Date | Type | Sale Price | Title Company |
|---|---|---|---|
| Warranty Deed | $967,500 | -- | |
| Deed | $1,085,000 | -- | |
| Deed | $665,500 | -- |
Mortgage History
| Date | Status | Loan Amount | Loan Type |
|---|---|---|---|
| Previous Owner | $532,400 | New Conventional |
Source: First Multiple Listing Service (FMLS)
MLS Number: 7663112
APN: 11-0331-0105-009-2
- 9390 Colonnade Trail
- 5040 Harrington Rd
- 955 Tiverton Ln
- 6092 Carlisle Ln
- 300 High Bridge Chase
- 510 Covington Cove
- 525 Avala Ct
- 1285 Stuart Ridge
- 2001 Tavistock Ct
- 2045 Northwick Pass Way
- 2100 Northwick Pass Way
- 1055 Leadenhall St
- 4435 Pemberton Cove
- 9005 Old Southwick Pass
- 5692 Broad River View Unit 435
- 5692 Broad River View
- 2005 Westbourne Way Unit 2
- 8870 Old Southwick Pass
