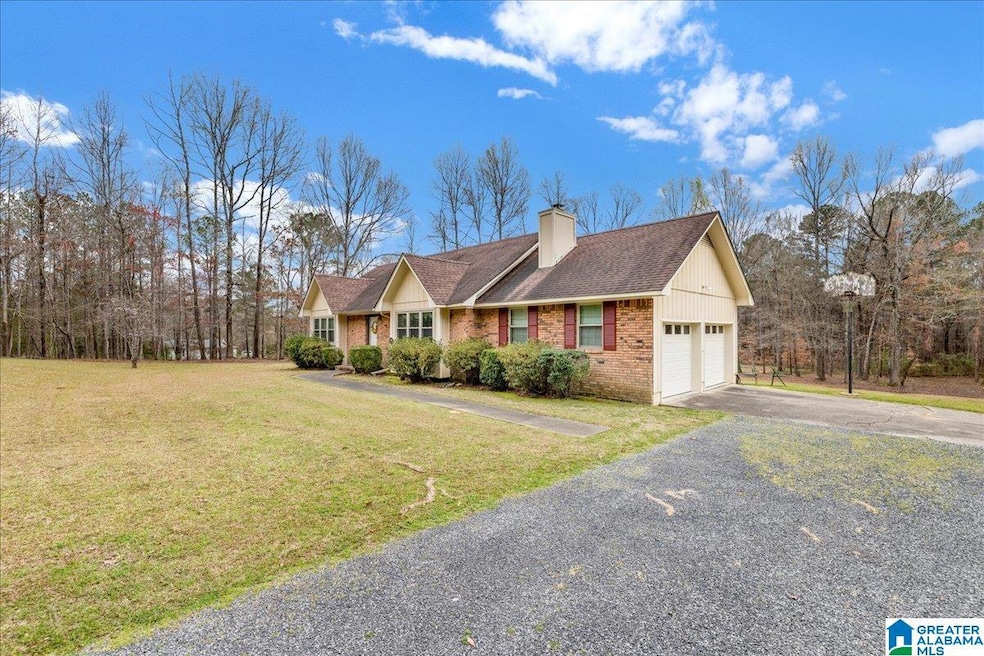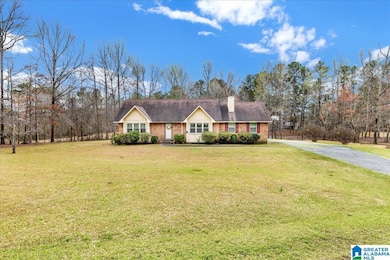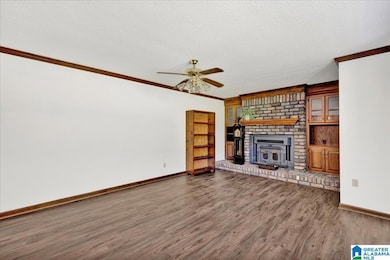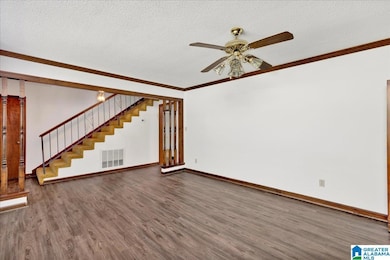9295 Whippoorwill Ln Pinson, AL 35126
Estimated payment $1,431/month
Highlights
- Deck
- No HOA
- Eat-In Kitchen
- Attic
- Attached Garage
- Laundry Room
About This Home
Welcome home to this 3 Bedroom, 2 Bathroom home in Pinson! Upon entering, you will notice TONS of natural light, a wood burning brick fireplace, built in book shelves, NEW FLOORS and FRESH PAINT throughout the main level! The Kitchen offers a large eating area with plenty of cabinet and counter space. The main level Primary Suite is spacious with double closets. You will also find an additional den perfect for a media or play room, as well as a full bathroom with a shower. Upstairs you will find two additional Bedrooms, which share a full Bath with a tub/shower combo. The backyard may be your favorite area, with a massive covered deck looking out at the tranquil wooded setting on 2.5 acres! Schedule your showing today, and make this home yours!
Home Details
Home Type
- Single Family
Est. Annual Taxes
- $495
Year Built
- Built in 1976
Lot Details
- 2.41 Acre Lot
- Wood Fence
Parking
- Attached Garage
- Garage on Main Level
- Side Facing Garage
Home Design
- Brick Exterior Construction
Interior Spaces
- Brick Fireplace
- Window Treatments
- French Doors
- Living Room with Fireplace
- Attic
Kitchen
- Eat-In Kitchen
- Laminate Countertops
Bedrooms and Bathrooms
- 3 Bedrooms
- 2 Full Bathrooms
Laundry
- Laundry Room
- Laundry on main level
- Washer and Electric Dryer Hookup
Outdoor Features
- Deck
Schools
- Kermit Johnson Elementary School
- Rudd Middle School
- Pinson Valley High School
Utilities
- Heat Pump System
- Electric Water Heater
- Septic System
Community Details
- No Home Owners Association
Map
Home Values in the Area
Average Home Value in this Area
Tax History
| Year | Tax Paid | Tax Assessment Tax Assessment Total Assessment is a certain percentage of the fair market value that is determined by local assessors to be the total taxable value of land and additions on the property. | Land | Improvement |
|---|---|---|---|---|
| 2024 | $495 | $16,360 | -- | -- |
| 2022 | $495 | $16,350 | $3,370 | $12,980 |
| 2021 | $336 | $12,690 | $3,370 | $9,320 |
| 2020 | $527 | $12,690 | $3,370 | $9,320 |
| 2019 | $336 | $12,700 | $0 | $0 |
| 2018 | $310 | $12,120 | $0 | $0 |
| 2017 | $310 | $12,120 | $0 | $0 |
| 2016 | $310 | $12,120 | $0 | $0 |
| 2015 | $310 | $12,120 | $0 | $0 |
| 2014 | $303 | $11,940 | $0 | $0 |
| 2013 | $303 | $11,940 | $0 | $0 |
Property History
| Date | Event | Price | List to Sale | Price per Sq Ft |
|---|---|---|---|---|
| 10/03/2025 10/03/25 | Price Changed | $265,000 | -3.6% | $145 / Sq Ft |
| 04/04/2025 04/04/25 | For Sale | $275,000 | -- | $151 / Sq Ft |
Source: Greater Alabama MLS
MLS Number: 21414837
APN: 02-00-36-4-000-006.001
- 9231 Bradford Trafford Rd
- 4027 Dean Rd
- 3708 Old Bradford Trafford Rd
- 3960 Redman Hall Rd Unit 6
- 9410 Old Tennessee Pike Rd
- 4221 Jordan Cir
- 4234 Jordan Cir
- 4210 Jordan Cir
- 4242 Jordan Cir
- 4192 Jordan Cir
- 9138 Thermal Rd
- 9142 Thermal Rd
- 9146 Thermal Rd
- 9150 Thermal Rd
- 3916 Bethel Rd
- 3551 Bethel Rd
- 9400 Bradford Trafford Rd
- 8596 Old Tennessee Pike Rd
- 9166 Thermal Rd Unit 1
- 4115 Masseyline Church Rd
- 8264 Country Cir
- 3004 Happy Top Rd
- 9024 Village Mountain Cir
- 8204 Cedar Mountain Rd
- 4668 Deer Foot Path
- 4324 Pinson Blvd
- 4188 Powell Ave
- 16 Madison Dr
- 5827 Dewey Heights Rd
- 308 Reed Way
- 377 St John Rd NW
- 8323 Miller Place
- 4237 Centerwood Dr
- 6531 Kathy Cir
- 5967 Shane Cir
- 149 Martin Dr
- 3814 Mars Ave
- 4758 Elfreth Johnson Rd
- 212 Quail Hollow Rd
- 330 38th Ave NE







