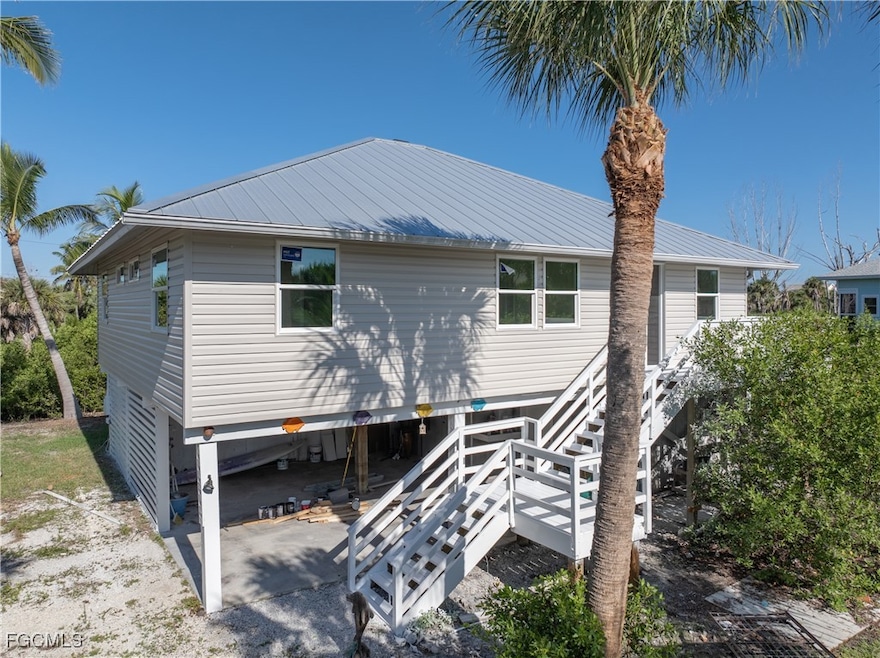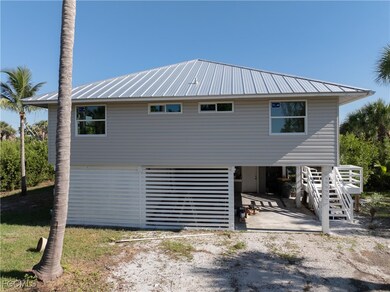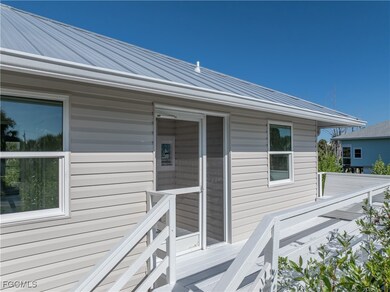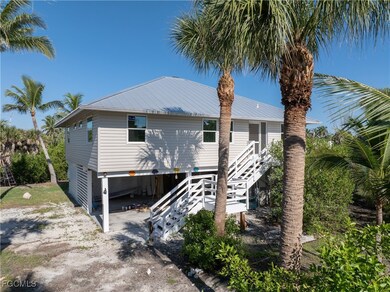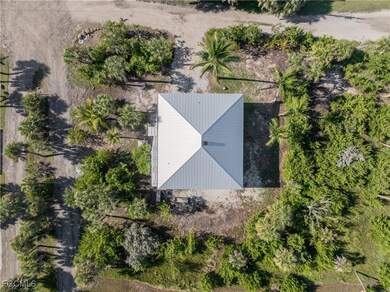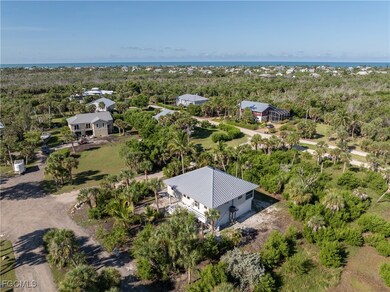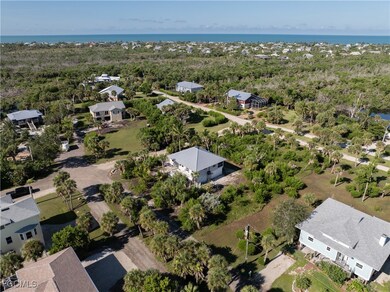9297 Kincaid Ct Sanibel, FL 33957
Estimated payment $3,427/month
Highlights
- View of Trees or Woods
- Corner Lot
- Screened Porch
- Sanibel Elementary School Rated A-
- No HOA
- Subterranean Parking
About This Home
Beautifully Updated Stilt Home on Oversized Corner Lot. Welcome to your slice of paradise! This beautifully improved stilt home is perfectly situated on an oversized corner lot along a private road, offering both privacy and prime location on one of Florida’s most renowned islands. Whether you're looking for a full-time residence, part-time getaway, or smart investment, this property is an exceptional opportunity. Recent upgrades include: New hurricane-impact windows and doors, Fresh vinyl siding, Recently painted exterior and stairway, Light-colored LVP plank flooring throughout the home Step inside to an open and airy living room filled with natural light, seamlessly flowing into a fully renovated kitchen featuring new white shaker cabinets, modern quartz countertops, and an undermount stainless steel sink. Enjoy indoor-outdoor living with access to the screened balcony from both the living room and the spacious primary bedroom—perfect for sipping your morning coffee or relaxing at sunset. The primary suite offers a generous walk-in closet and a beautifully designed en-suite bathroom with a white shaker vanity, quartz countertop, and a fully tiled walk-in shower. Additional highlights: Covered carport and workshop area underneath the home. Ground-level enclosed rooms ready for your personal touch. Don’t miss out on this unique opportunity to own a stunning home in a truly special location. Call your Realtor today to schedule a private showing—and make this island retreat yours at an incredible price!
Home Details
Home Type
- Single Family
Est. Annual Taxes
- $5,318
Year Built
- Built in 1985
Lot Details
- 0.32 Acre Lot
- Property fronts a private road
- East Facing Home
- Corner Lot
- Oversized Lot
Home Design
- Stilt Home
- Entry on the 1st floor
- Pillar, Post or Pier Foundation
- Wood Frame Construction
- Metal Roof
- Vinyl Siding
Interior Spaces
- 1,243 Sq Ft Home
- 1-Story Property
- Ceiling Fan
- Entrance Foyer
- Open Floorplan
- Screened Porch
- Laminate Flooring
- Views of Woods
Kitchen
- Breakfast Bar
- Range
- Microwave
- Freezer
- Dishwasher
- Disposal
Bedrooms and Bathrooms
- 3 Bedrooms
- 2 Full Bathrooms
- Shower Only
- Separate Shower
Laundry
- Dryer
- Washer
Home Security
- Impact Glass
- High Impact Door
- Fire and Smoke Detector
Parking
- 2 Attached Carport Spaces
- Subterranean Parking
- Driveway
- Unpaved Parking
Outdoor Features
- Screened Patio
Utilities
- Central Heating and Cooling System
- Cable TV Available
Community Details
- No Home Owners Association
- Belle Meade Subdivision
Listing and Financial Details
- Legal Lot and Block 6 / 300
- Assessor Parcel Number 20-46-22-T3-00300.0510
Map
Home Values in the Area
Average Home Value in this Area
Tax History
| Year | Tax Paid | Tax Assessment Tax Assessment Total Assessment is a certain percentage of the fair market value that is determined by local assessors to be the total taxable value of land and additions on the property. | Land | Improvement |
|---|---|---|---|---|
| 2025 | $5,318 | $414,022 | $277,098 | $136,924 |
| 2024 | $5,318 | $331,950 | -- | -- |
| 2023 | $5,118 | $322,282 | $0 | $0 |
| 2022 | $4,854 | $312,895 | $0 | $0 |
| 2021 | $4,861 | $355,685 | $131,250 | $224,435 |
| 2020 | $4,825 | $299,588 | $131,250 | $168,338 |
| 2019 | $4,954 | $307,661 | $131,250 | $176,411 |
| 2018 | $5,082 | $310,882 | $131,250 | $179,632 |
| 2017 | $5,802 | $318,150 | $131,250 | $186,900 |
| 2016 | $3,784 | $296,950 | $131,250 | $165,700 |
| 2015 | $3,829 | $286,293 | $131,250 | $155,043 |
| 2014 | $3,822 | $277,410 | $125,000 | $152,410 |
| 2013 | -- | $238,194 | $99,100 | $139,094 |
Property History
| Date | Event | Price | List to Sale | Price per Sq Ft |
|---|---|---|---|---|
| 11/12/2025 11/12/25 | Price Changed | $565,000 | -5.8% | $455 / Sq Ft |
| 09/24/2025 09/24/25 | For Sale | $599,999 | -- | $483 / Sq Ft |
Purchase History
| Date | Type | Sale Price | Title Company |
|---|---|---|---|
| Quit Claim Deed | $100 | None Listed On Document | |
| Trustee Deed | -- | None Available | |
| Interfamily Deed Transfer | -- | Attorney | |
| Quit Claim Deed | $75,000 | Attorney | |
| Warranty Deed | -- | -- | |
| Warranty Deed | $163,500 | -- |
Mortgage History
| Date | Status | Loan Amount | Loan Type |
|---|---|---|---|
| Previous Owner | $113,500 | No Value Available |
Source: Florida Gulf Coast Multiple Listing Service
MLS Number: 2025006486
APN: 20-46-22-T3-00300.0510
- 1057 Blue Heron Dr
- 707 Durion Ct
- 785 Rabbit Rd
- 1784 Bunting Ln
- 1679 Serenity Ln Unit ID1323695P
- 1672 Atlanta Plaza Dr
- 2642 York Rd
- 1550 Centre St
- 3524 5th Ave
- 3911 Blueberry Ln
- 3813 Dewberry Ln
- 2801 York Rd
- 2970 Sloop Ln
- 2372 Baybreeze St
- 2470 Rose Ave
- 2980 Harpoon Ln
- 1235 Par View Dr
- 2868 Sanibel Blvd
- 4011 Galt Island Ave
- 3103 Harpoon Ln
