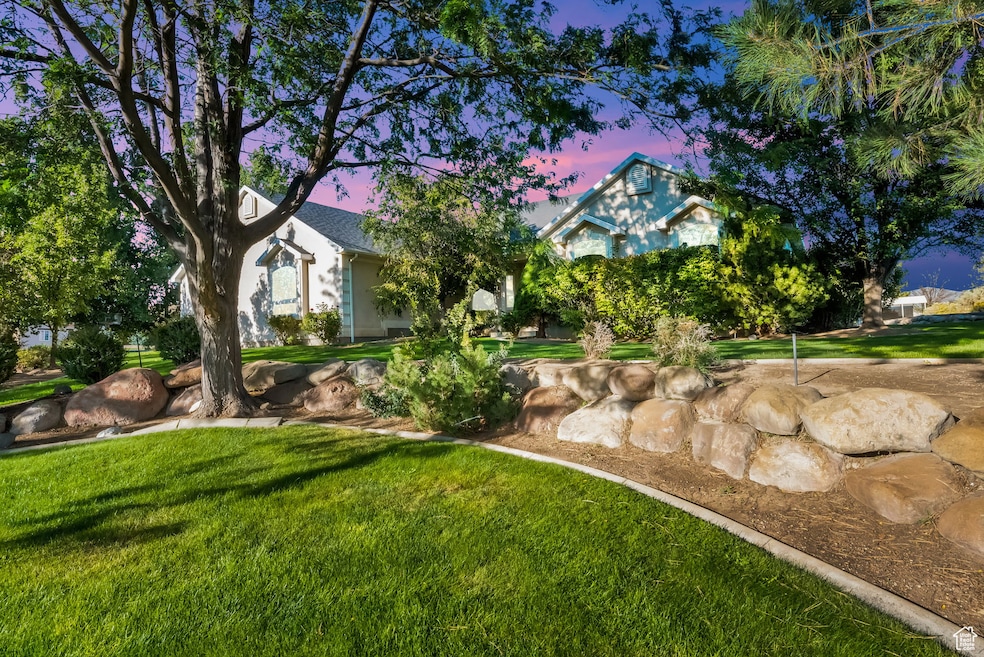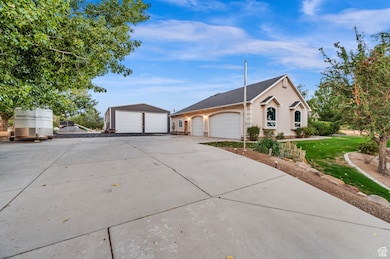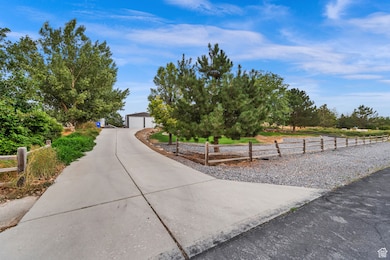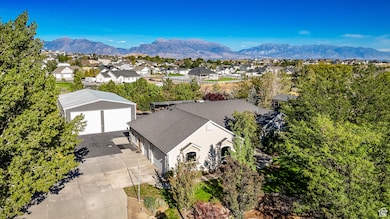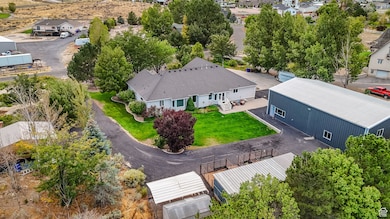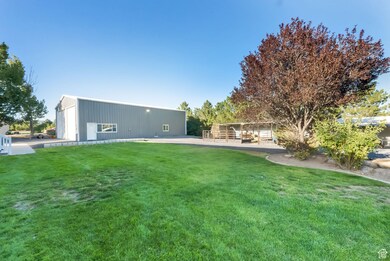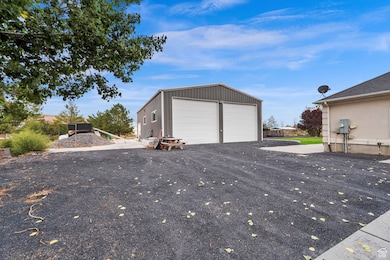9298 N Deerfield Cir Eagle Mountain, UT 84005
Estimated payment $6,424/month
Highlights
- Horse Property
- Updated Kitchen
- Mature Trees
- RV or Boat Parking
- 1.31 Acre Lot
- Mountain View
About This Home
RARE EQUESTRIAN RETREAT, MASSIVE SHOP & STUNNING GROUNDS.. Discover a one-of-a-kind Rambler/Ranch home in coveted Eagle Mountain, set on 1.31 serene acres with room to breathe, play, and entertain. This exceptional estate blends country charm with modern comfort and is designed for horse lovers, hobbyists, and anyone craving extra space. Equestrian features include three 24' x 12' horse stables and an impressive 24' x 50' stall, while the beautifully landscaped grounds showcase mature pine and fruit trees, vibrant shrubs and flowers, and even an underground root cellar. There's ample space to park horse trailers, equipment, and recreational toys. A true highlight is the detached 40' x 60' heated shop with 16' x 14' doors-large enough to accommodate eight cars or two full-size RVs-complete with RV electrical hookups inside and out and driveway parking for up to ten additional vehicles. The attached oversized three-car garage offers extra width and depth for everyday convenience. Inside, the home welcomes you with a vaulted-ceiling foyer, a formal living room that doubles as a home office, and a spacious great room anchored by a cozy gas fireplace. The gourmet kitchen is a chef's delight with granite countertops, custom cabinetry and backsplash, gas cooktop and wall oven, built-in microwave and dishwasher, and an oversized island with abundant storage. A large pantry, mudroom with cabinetry, and convenient half bath complete the main living space. The private owner's suite creates a relaxing retreat with a custom walk-in shower, jetted soaking tub, double-sink vanity, and generous walk-in closet. Two additional bedrooms, a full bath with double sinks, and a main-floor laundry with folding table and built-in ironing board add comfort and practicality. Downstairs, a walk-out lower level expands your living options with a huge family room featuring built-in entertainment center and bookcases, three additional bedrooms, a full bath with double sinks, a built-in study desk with cabinetry, and a large mirrored gym-ideal for workouts or dance practice. Thoughtful upgrades include central air, central vacuum, two new water heaters, and a two-year-old furnace and AC. Efficient propane heat and a private septic system complete the package. Whether you're hosting gatherings on the secluded covered porch, caring for horses, or tackling projects in the massive heated shop, this property delivers an exceptional blend of luxury, space, and functionality.
Listing Agent
KW Utah Realtors Keller Williams (Brickyard) License #5487016 Listed on: 09/19/2025

Co-Listing Agent
Linda Hardman
KW Utah Realtors Keller Williams (Brickyard) License #5481770
Home Details
Home Type
- Single Family
Est. Annual Taxes
- $4,199
Year Built
- Built in 1998
Lot Details
- 1.31 Acre Lot
- Landscaped
- Sloped Lot
- Sprinkler System
- Mature Trees
- Pine Trees
- Property is zoned Single-Family
Parking
- 11 Car Attached Garage
- 10 Open Parking Spaces
- RV or Boat Parking
Home Design
- Rambler Architecture
- Stucco
Interior Spaces
- 4,456 Sq Ft Home
- 2-Story Property
- Central Vacuum
- Vaulted Ceiling
- Ceiling Fan
- Gas Log Fireplace
- Double Pane Windows
- Mud Room
- Entrance Foyer
- Den
- Mountain Views
- Electric Dryer Hookup
Kitchen
- Updated Kitchen
- Built-In Oven
- Gas Oven
- Gas Range
- Microwave
- Granite Countertops
- Disposal
Flooring
- Carpet
- Tile
Bedrooms and Bathrooms
- 6 Bedrooms | 3 Main Level Bedrooms
- Primary Bedroom on Main
- Walk-In Closet
- Hydromassage or Jetted Bathtub
- Bathtub With Separate Shower Stall
Basement
- Basement Fills Entire Space Under The House
- Exterior Basement Entry
Outdoor Features
- Horse Property
- Open Patio
- Outbuilding
Schools
- Black Ridge Elementary School
- Cedar Valley High School
Utilities
- Forced Air Heating and Cooling System
- Heating System Uses Propane
- Septic Tank
Community Details
- No Home Owners Association
- Cedar Pass North Plat A Subdivision
Listing and Financial Details
- Exclusions: Dryer, Refrigerator, Washer
- Assessor Parcel Number 36-713-0022
Map
Home Values in the Area
Average Home Value in this Area
Tax History
| Year | Tax Paid | Tax Assessment Tax Assessment Total Assessment is a certain percentage of the fair market value that is determined by local assessors to be the total taxable value of land and additions on the property. | Land | Improvement |
|---|---|---|---|---|
| 2025 | $4,200 | $523,440 | $386,300 | $553,300 |
| 2024 | $4,200 | $453,770 | $0 | $0 |
| 2023 | $3,969 | $463,185 | $0 | $0 |
| 2022 | $3,802 | $776,100 | $380,300 | $395,800 |
| 2021 | $3,240 | $546,100 | $202,500 | $343,600 |
| 2020 | $3,118 | $513,100 | $184,300 | $328,800 |
| 2019 | $2,816 | $479,700 | $169,300 | $310,400 |
| 2018 | $2,772 | $447,500 | $152,800 | $294,700 |
| 2017 | $2,675 | $235,535 | $0 | $0 |
| 2016 | $2,727 | $224,755 | $0 | $0 |
| 2015 | $2,646 | $206,825 | $0 | $0 |
| 2014 | $2,537 | $195,825 | $0 | $0 |
Property History
| Date | Event | Price | List to Sale | Price per Sq Ft |
|---|---|---|---|---|
| 10/22/2025 10/22/25 | Price Changed | $1,150,000 | -8.0% | $258 / Sq Ft |
| 09/19/2025 09/19/25 | For Sale | $1,250,000 | -- | $281 / Sq Ft |
Purchase History
| Date | Type | Sale Price | Title Company |
|---|---|---|---|
| Interfamily Deed Transfer | -- | Accommodation | |
| Interfamily Deed Transfer | -- | Title Guarantee River Park | |
| Interfamily Deed Transfer | -- | Accommodation | |
| Warranty Deed | -- | Cottonwood Title Ins Agency | |
| Interfamily Deed Transfer | -- | Century Title | |
| Warranty Deed | -- | Century Title | |
| Warranty Deed | -- | -- |
Mortgage History
| Date | Status | Loan Amount | Loan Type |
|---|---|---|---|
| Open | $492,000 | New Conventional | |
| Closed | $424,100 | New Conventional | |
| Previous Owner | $115,000 | No Value Available | |
| Previous Owner | $200,000 | Construction |
Source: UtahRealEstate.com
MLS Number: 2112558
APN: 36-713-0022
- 1904 E Sunnyvale Dr
- 9141 N Canyon Wash Dr
- 9227 N Horizon Dr
- 9271 N Harmony Way
- 8938 N Canyon Wash Dr
- 9602 N Blue Sky Dr
- 9707 N Grenada Ln
- 1407 E Abigail Ln
- 1532 Caledonia St
- 9839 Timp View Dr
- 9031 N Cassie Dr
- 9532 N Belle St Unit 626
- 9753 N Belle St Unit 810
- 8768 N Peppergrass Dr
- 9578 N Belle St
- 2259 E Horizon Dr
- 2388 E Horizon Dr Unit 907
- 2248 E Grenada Ln
- 9671 N Belle St Unit 813
- 1260 E Haviture Way
- 1877 E Cedar Dr
- 4599 E Fall Harvest Rd
- 7948 Bristlecone Rd
- 3462 E Heyward Ct Unit Ranches SFH Apartment
- 3753 E Cunninghill Dr
- 7898 N Sparrowhawk Cir
- 7658 Snowy Owl Rd
- 3931 E Cardon Ln
- 4029 Dillon's Dr
- 782 Pratt Ln Unit S202
- 3892 E South Pass Cove Unit . A
- 1295 W Caine Dr
- 1316 W Calypso Ln
- 99 N Lasalle Dr
- 4103 E Dakota Dr
- 4792 E Addison Ave
- 1753 N Festive Way
- 4735 E Silver Moon Dr
- 1763 N Blaze Ln
- 7192 N Silver Spring Way
