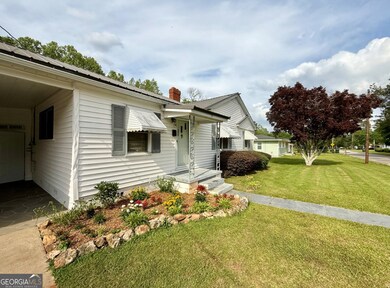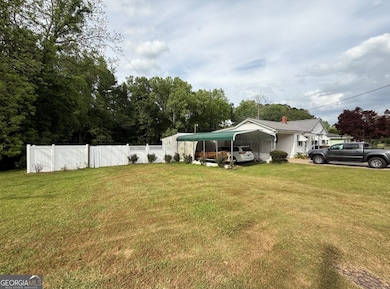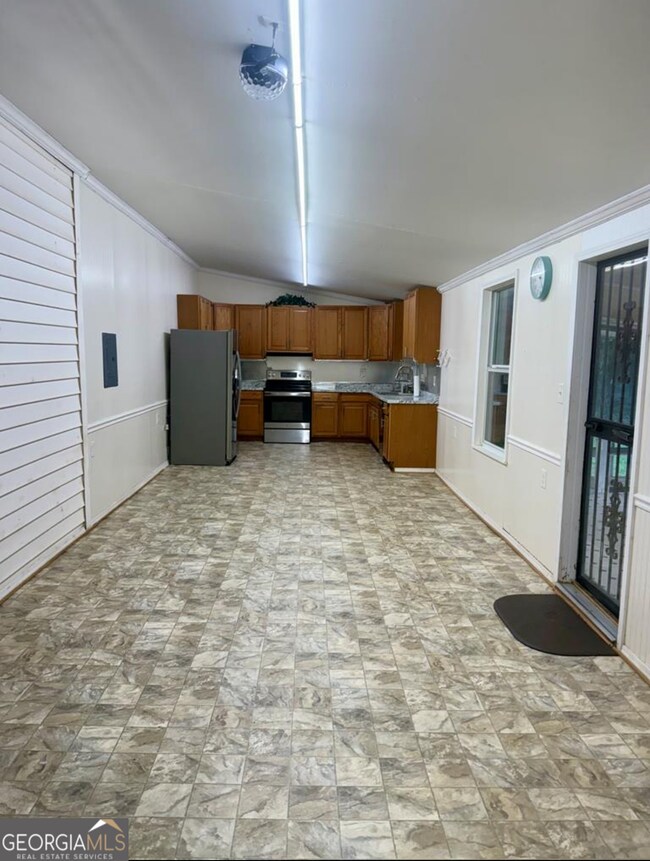93 Arnall Blvd Blakely, GA 39823
Estimated payment $650/month
Highlights
- Wood Flooring
- No HOA
- Bungalow
- Bonus Room
- Laundry in Mud Room
- 1-Story Property
About This Home
This versatile 3-bedroom, 2-bath home sits on two lots and offers endless potential just minutes from downtown Blakely. With great curb appeal, two living areas, a main kitchen, and a second kitchen addition with an oversized bonus room and full bath, the layout is perfect for maximizing rental income or creating a multi-unit property. The fenced backyard - which currently includes the neighboring home's yard - offers flexibility. Both properties are available for purchase, making it easy to expand your portfolio or separate the yards with a simple fence addition. Extras include a single-car carport, a detached carport, and a screened back porch for additional outdoor living space. Whether you're looking to add a rental, flip, or create a dual-living setup, this property is a smart move. Please note: This property is for sale only-not available for rent, and no owner financing. Property being sold as-is. Seller requires proof of funds or a lender pre-approval letter prior to scheduling showings. Don't miss this opportunity - contact your preferred Realtor today to schedule a showing! Two lots included: B023014021 & B023014005
Listing Agent
Floyd & Company Brokerage Phone: 229-220-0921 License #417539 Listed on: 11/14/2025
Home Details
Home Type
- Single Family
Est. Annual Taxes
- $836
Year Built
- Built in 1955
Parking
- Carport
Home Design
- Bungalow
- Composition Roof
- Vinyl Siding
Interior Spaces
- 1,324 Sq Ft Home
- 1-Story Property
- Bonus Room
- Crawl Space
- Oven or Range
- Laundry in Mud Room
Flooring
- Wood
- Laminate
Bedrooms and Bathrooms
- 3 Main Level Bedrooms
- 2 Full Bathrooms
Schools
- Early County Elementary And Middle School
- Early County High School
Utilities
- Central Heating and Cooling System
- Window Unit Cooling System
- Septic Tank
- High Speed Internet
- Cable TV Available
Additional Features
- 0.54 Acre Lot
- City Lot
Community Details
- No Home Owners Association
Map
Home Values in the Area
Average Home Value in this Area
Tax History
| Year | Tax Paid | Tax Assessment Tax Assessment Total Assessment is a certain percentage of the fair market value that is determined by local assessors to be the total taxable value of land and additions on the property. | Land | Improvement |
|---|---|---|---|---|
| 2024 | $836 | $27,076 | $2,400 | $24,676 |
| 2023 | $730 | $27,076 | $2,400 | $24,676 |
| 2022 | $674 | $26,719 | $2,400 | $24,319 |
| 2021 | $551 | $23,643 | $2,400 | $21,243 |
| 2020 | $541 | $23,643 | $2,400 | $21,243 |
| 2019 | $550 | $23,386 | $2,400 | $20,986 |
| 2018 | $650 | $23,386 | $2,400 | $20,986 |
| 2017 | $656 | $23,583 | $2,400 | $21,183 |
| 2016 | $579 | $21,158 | $2,400 | $18,758 |
| 2015 | -- | $21,864 | $2,400 | $19,464 |
| 2014 | -- | $21,864 | $2,400 | $19,464 |
| 2013 | -- | $22,216 | $2,400 | $19,816 |
Property History
| Date | Event | Price | List to Sale | Price per Sq Ft |
|---|---|---|---|---|
| 11/14/2025 11/14/25 | For Sale | $110,000 | -- | $83 / Sq Ft |
Purchase History
| Date | Type | Sale Price | Title Company |
|---|---|---|---|
| Warranty Deed | $64,000 | -- | |
| Quit Claim Deed | -- | -- | |
| Warranty Deed | -- | -- | |
| Warranty Deed | -- | -- | |
| Gift Deed | -- | -- | |
| Interfamily Deed Transfer | -- | -- |
Source: Georgia MLS
MLS Number: 10644589
APN: B023014005
- 74 S Lancelot St
- 600 Chattahoochee Ave
- 18802 E South Blvd
- 76 S Jefferson Ave
- 73 W Westward Ave
- 556 Flowers Dr
- 73 Grove Place
- 337 College St
- 234 College St
- 8 Lots Unknown Ln
- 000 Georgia 62
- Stein Rd
- 7507 Old Lucile Rd
- 21 E Railroad Ln
- 21141 Lucile Rd
- 934 Southside Dr
- 203 Willow Glen Dr
- 216 Willow Glen Dr
- 0000 Martin Luther King Junior Blvd
- 1827 Tarver Dr







