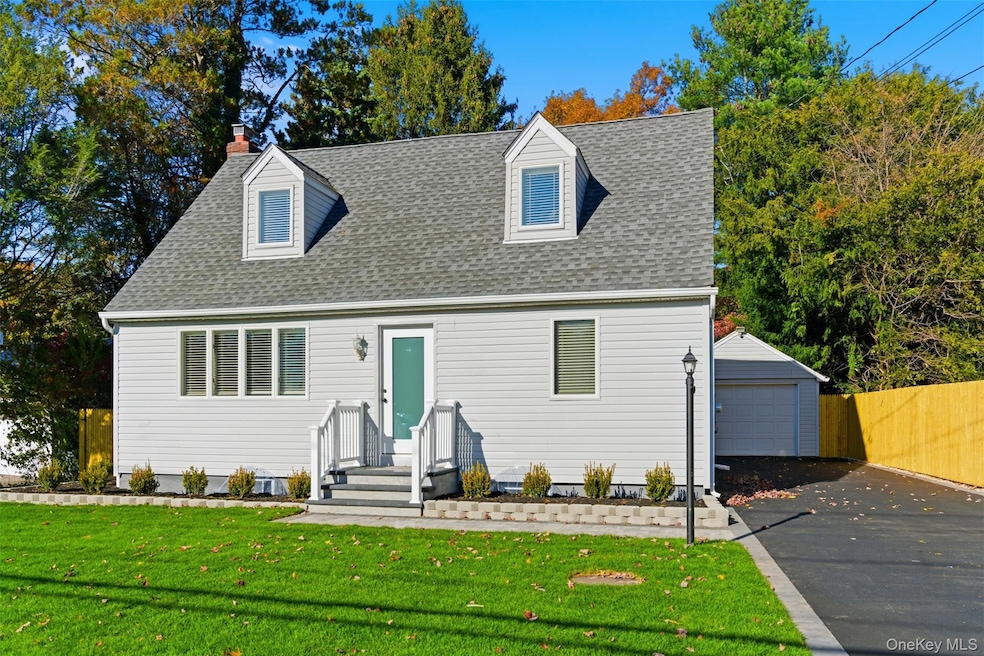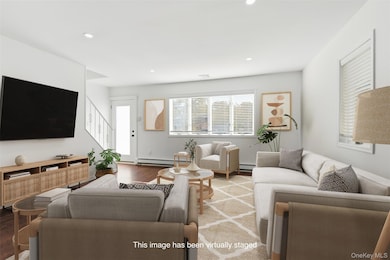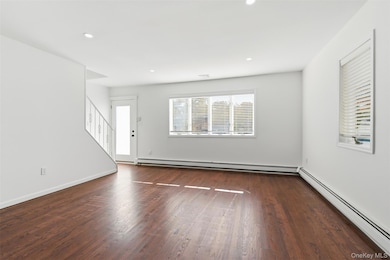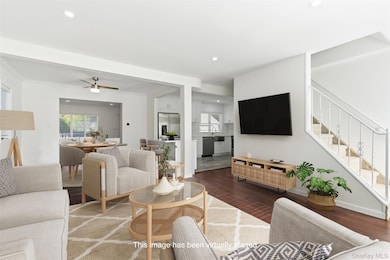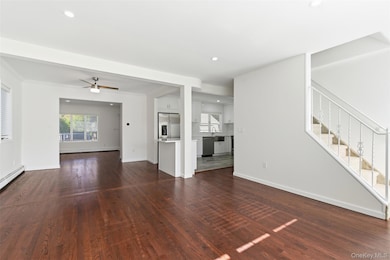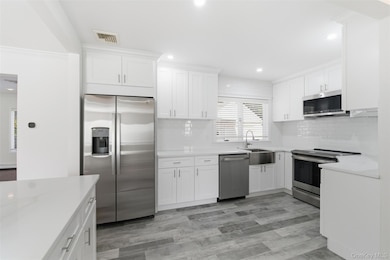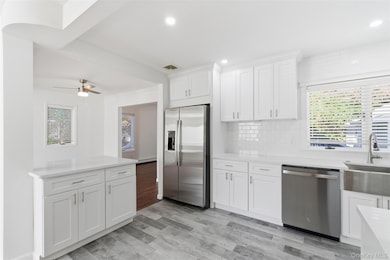93 Birchwood Dr Huntington Station, NY 11746
Estimated payment $5,468/month
Highlights
- Popular Property
- Cape Cod Architecture
- Kitchen Island
- Silas Wood Sixth Grade Center Rated A-
- Wood Flooring
- Central Air
About This Home
2025 Fully updated Cape offering modern design and effortless living in heart of Huntington Station. The main level features a sunlit living room leading to an open-concept kitchen with quartz counters, shaker cabinetry, and stainless-steel appliances. First floor also includes a beautifully updated bathroom, great room with sliders to deck and office/potential fourth bedroom. Upstairs, three spacious bedrooms and newly renovated full bathroom provide comfort and versatility. Enjoy a private backyard ideal for gatherings or quiet evenings at home. Large detached one car garage with new epoxy floor sits back on newly paved driveway. With new systems, stylish finishes, and proximity to all local amenities, this home is move-in ready and waiting for its next owner.
Listing Agent
Lucky to Live Here Realty Brokerage Phone: 631-692-7100 License #10301224114 Listed on: 11/11/2025
Co-Listing Agent
Lucky to Live Here Realty Brokerage Phone: 631-692-7100 License #10491205267
Home Details
Home Type
- Single Family
Est. Annual Taxes
- $14,449
Year Built
- Built in 1947
Lot Details
- 0.33 Acre Lot
- Back Yard Fenced
Parking
- 1 Car Garage
- Driveway
Home Design
- Cape Cod Architecture
- Frame Construction
Interior Spaces
- 1,800 Sq Ft Home
- Wood Flooring
- Basement Storage
Kitchen
- Electric Range
- Dishwasher
- Kitchen Island
Bedrooms and Bathrooms
- 3 Bedrooms
- 2 Full Bathrooms
Schools
- Countrywood Primary Center Elementary School
- Henry L Stimson Middle School
- Walt Whitman High School
Utilities
- Central Air
- Heating System Uses Oil
- Cesspool
Listing and Financial Details
- Exclusions: See Listing Agent
- Assessor Parcel Number 0400-201-00-02-00-092-000
Map
Home Values in the Area
Average Home Value in this Area
Tax History
| Year | Tax Paid | Tax Assessment Tax Assessment Total Assessment is a certain percentage of the fair market value that is determined by local assessors to be the total taxable value of land and additions on the property. | Land | Improvement |
|---|---|---|---|---|
| 2024 | $12,748 | $3,300 | $100 | $3,200 |
| 2023 | $12,501 | $3,300 | $100 | $3,200 |
| 2022 | $12,542 | $3,300 | $100 | $3,200 |
| 2021 | $12,326 | $3,300 | $100 | $3,200 |
| 2020 | $12,143 | $3,300 | $100 | $3,200 |
| 2019 | $24,286 | $0 | $0 | $0 |
| 2018 | $11,448 | $3,300 | $100 | $3,200 |
| 2017 | $11,448 | $3,300 | $100 | $3,200 |
| 2016 | $11,159 | $3,300 | $100 | $3,200 |
| 2015 | -- | $3,300 | $100 | $3,200 |
| 2014 | -- | $3,300 | $100 | $3,200 |
Property History
| Date | Event | Price | List to Sale | Price per Sq Ft |
|---|---|---|---|---|
| 11/11/2025 11/11/25 | For Sale | $809,000 | -- | $449 / Sq Ft |
Purchase History
| Date | Type | Sale Price | Title Company |
|---|---|---|---|
| Bargain Sale Deed | $425,000 | First American Title Ins Co |
Mortgage History
| Date | Status | Loan Amount | Loan Type |
|---|---|---|---|
| Open | $100,000 | Credit Line Revolving | |
| Open | $250,000 | No Value Available |
Source: OneKey® MLS
MLS Number: 932432
APN: 0400-201-00-02-00-092-000
- 103 E 24th St
- 6A James St
- 5 Maplewood Rd Unit 2
- 10 Berry Ct
- 2230 New York Ave
- 22 Emerald Ln
- 39 Penny Dr
- 28 Walt Whitman Rd
- 35 Steven Cir
- 35 Steven Cir
- 5 Cooper Ave
- 25 E 13th St
- 46 Weston St
- 29 Dorchester St
- 127 E 12th St
- 1666 New York Ave
- 1 Gilford Ct
- 4 W 11th St
- 2 Bushwick St Unit Upstairs
- 3 Healy St Unit A
