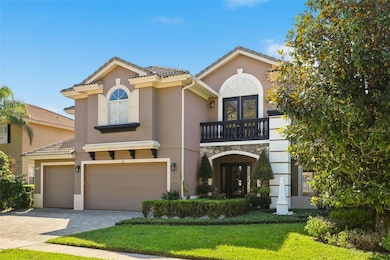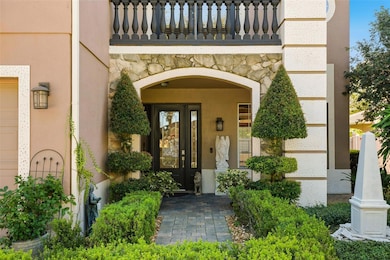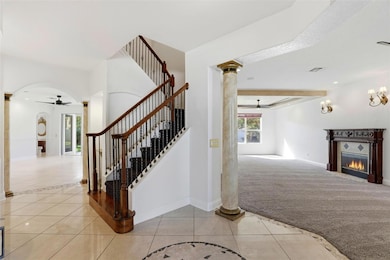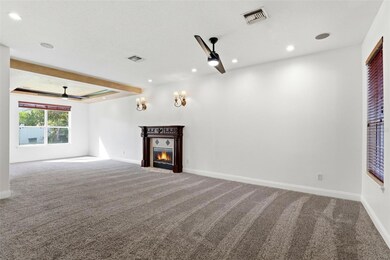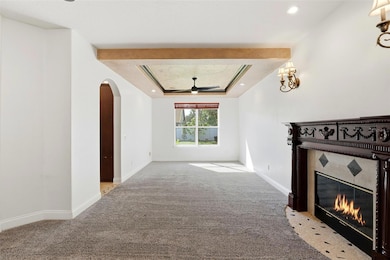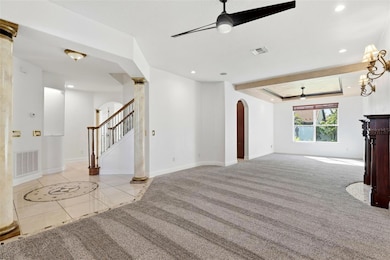Highlights
- Wood Flooring
- Loft
- Solid Surface Countertops
- Thornebrooke Elementary School Rated A
- Great Room
- 4-minute walk to Freedom Park
About This Home
MOVE-IN READY AND AVAILABLE TODAY! Welcome to this beautifully maintained five-bedroom residence with an upstairs flex space, in the desirable gated community of Windsor Landing and zoned for incredible schools. This two-story home combines comfort, functionality and location, ideal for families seeking a peaceful yet convenient lifestyle near, shopping, dining, and major highways. Inside you'll find a bright and open layout featuring a separate formal living area and an open-concept kitchen and dining area that flows effortlessly into the family room. The kitchen boasts ample cabinetry, updated appliances and generous counter space. Ideal for entertaining or enjoying family meals. Upstairs, you’ll find the primary suite, offering a tranquil retreat with a walk-in closet and en-suite bath. The additional bedrooms, including one conveniently on the first level, provide plenty of space for family or guests. The upstairs flex space makes a retreat for a home office, media area or playroom. The home also includes a three-car garage and abundant storage throughout. Enjoy Florida living outdoors with multiple inviting spaces. A covered lanai on the first level makes entertaining a delight, while the covered balcony upstairs is ideal for taking in the breeze and enjoying your morning coffee, a glass of wine at sunset, or simply relaxing with a good book. The fully fenced yard offers privacy and security for outdoor enjoyment. The beautifully manicured garden is professionally maintained by the owner’s landscaper, ensuring your lawn and landscaping stay pristine year-round. The property also features a delightful variety of fruit trees, including mango trees, a peach tree, a purple jamun tree, figs, guava and two custard apple trees, creating your private tropical oasis right at home.
Windsor Landing is zoned for some of the area’s best schools and is just minutes from Winter Garden Village and historic downtown Winter Garden, offering endless options for shopping, dining and community events.
Listing Agent
PREMIER SOTHEBY'S INTL. REALTY Brokerage Phone: 407-644-3295 License #3020427 Listed on: 10/30/2025

Home Details
Home Type
- Single Family
Year Built
- Built in 2002
Lot Details
- 9,380 Sq Ft Lot
- Back Yard Fenced
- Landscaped
Parking
- 3 Car Attached Garage
Interior Spaces
- 3,896 Sq Ft Home
- 2-Story Property
- Built-In Features
- Shelving
- Crown Molding
- Coffered Ceiling
- Ceiling Fan
- Wood Burning Fireplace
- Window Treatments
- Great Room
- Family Room Off Kitchen
- Combination Dining and Living Room
- Loft
- Inside Utility
Kitchen
- Eat-In Kitchen
- Built-In Oven
- Cooktop with Range Hood
- Microwave
- Dishwasher
- Solid Surface Countertops
- Disposal
Flooring
- Wood
- Carpet
- Laminate
- Tile
- Luxury Vinyl Tile
Bedrooms and Bathrooms
- 5 Bedrooms
- Primary Bedroom Upstairs
- En-Suite Bathroom
- Walk-In Closet
Laundry
- Laundry in unit
- Dryer
- Washer
Outdoor Features
- Balcony
- Covered Patio or Porch
- Rain Gutters
Schools
- Thornebrooke Elementary School
- Gotha Middle School
- Olympia High School
Utilities
- Central Heating and Cooling System
- Thermostat
Listing and Financial Details
- Residential Lease
- Security Deposit $5,500
- Property Available on 11/1/25
- The owner pays for grounds care
- 12-Month Minimum Lease Term
- $50 Application Fee
- 8 to 12-Month Minimum Lease Term
- Assessor Parcel Number 32-22-28-2621-00-440
Community Details
Overview
- Property has a Home Owners Association
- Extreme Management HOA Kaley Celentano Association
- Windsor Landing Ph 01 46/26 Subdivision
Pet Policy
- No Pets Allowed
Map
Property History
| Date | Event | Price | List to Sale | Price per Sq Ft |
|---|---|---|---|---|
| 01/09/2026 01/09/26 | Price Changed | $4,950 | -10.0% | $1 / Sq Ft |
| 10/30/2025 10/30/25 | For Rent | $5,500 | -- | -- |
Source: Stellar MLS
MLS Number: O6356676
APN: 32-2228-2621-00-440
- 3352 Beazer Dr
- 1369 Glenwick Dr
- 1361 Whitney Isles Dr
- 475 Douglas Edward Dr
- 524 Douglas Edward Dr
- 11322 Rapallo Ln
- 1077 Lascala Dr
- 10199 Brocksport Cir
- 10193 Brocksport Cir
- 272 Longhirst Loop
- 11410 Rapallo Ln
- 438 Drexel Ridge Cir
- 11550 Delwick Dr
- 10577 Down Lakeview Cir
- 2437 Cliffdale St
- 10600 Oakview Pointe Terrace
- 457 Mickleton Loop
- 469 Mickleton Loop
- 10506 Down Lakeview Cir
- 11813 Via Lucerna Cir
- 1351 Glenwick Dr
- 101 Casa Mirella Way
- 2415 Treasure Landing Pkwy
- 1115 Estancia Woods Loop
- 10176 Brocksport Cir
- 11530 Vicolo Loop
- 226 White Dogwood Ln
- 2238 Holly Ridge Dr
- 1231 Arya Way
- 1524 Windermere Rd Unit B
- 1524 Windermere Rd Unit A
- 2096 Water Tupelo Way
- 312 Partridge Pea Ln
- 337 Partridge Pea Ln
- 364 Belhaven Falls Dr
- 100 Maguire Park St
- 2844 Midsummer Dr
- 2760 Southside Dr
- 3100 Old Winter Garden Rd
- 801 W 2nd Ave
Ask me questions while you tour the home.

