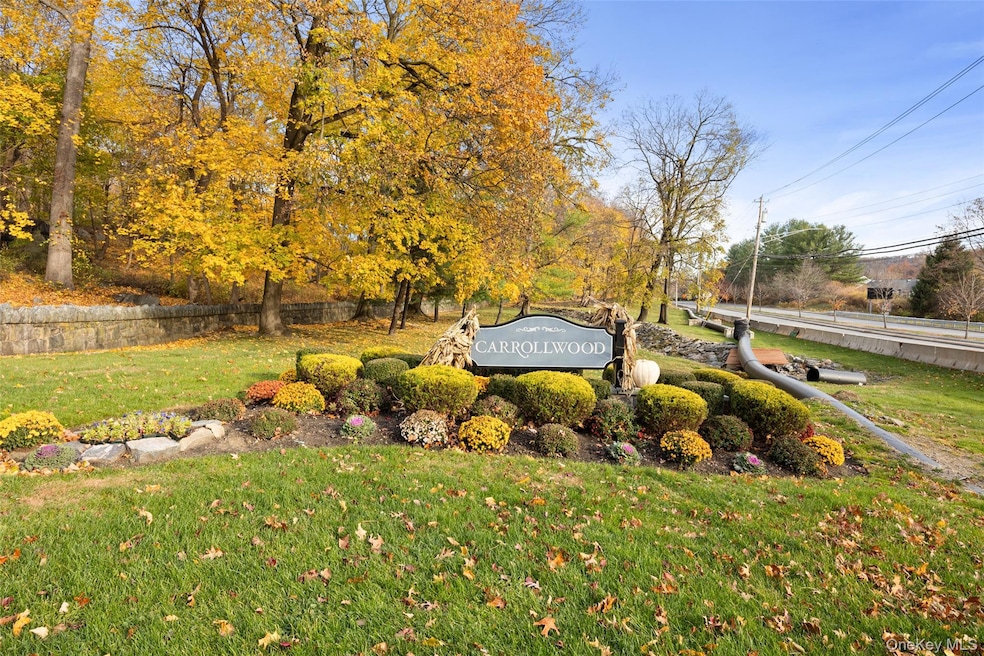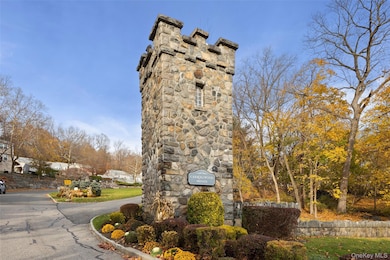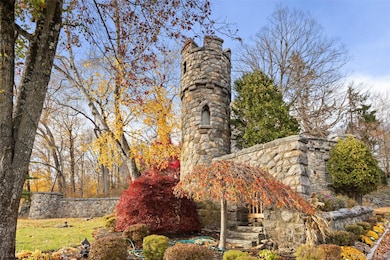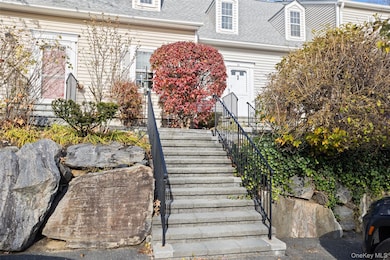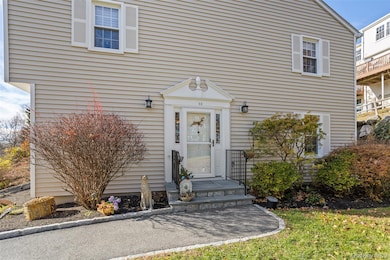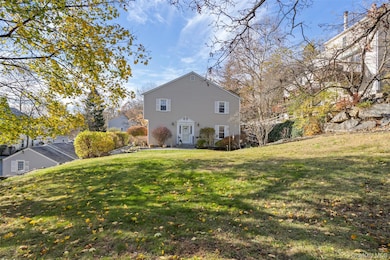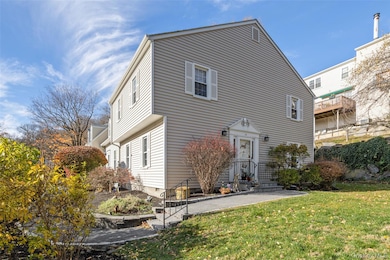93 Carrollwood Dr Unit 93 Tarrytown, NY 10591
Estimated payment $5,292/month
Highlights
- Fitness Center
- Clubhouse
- Community Pool
- John Paulding School Rated A-
- Sauna
- Tennis Courts
About This Home
Beautiful 3-Bedroom Townhome in Desirable Carrollwood, Tarrytown Welcome to Carrollwood, Care-Free townhouse Living, in Historic Tarrytown, NY . beautifully maintained home is located on a spacious corner lot. This special unit offers a comfortable and convenient lifestyle with a prime secluded location within the complex. Look out the front door onto a large, landscaped, field-like grassy area. An assigned covered parking space in a carport is just below.
The interior features 3 bedrooms, 2 ½ baths, eat in kitchen, a large living room, with easy care Armstrong luxe plank floors throughout. A spacious and bright layout with well-proportioned rooms ideal for both everyday living and entertaining. The primary bedroom includes an en-suite bath and a generous walk-in closet, with built-in drawers, shelves, plenty of space for hangers, as well as pull out laundry baskets. Step outside from the living room to your private patio, perfect for relaxing or enjoying outdoor dining.
Carrollwood is a meticulously maintained 46+ acre townhouse community with neatly manicured grounds, mature shade trees and specimen plantings. Residents of Carrollwood enjoy a variety of amenities, including an outdoor pool, tennis/pickle ball courts, a fitness center, and a clubhouse, providing opportunities for recreation and relaxation just steps from home.
The location is ideal for commuters, offering easy access to public transportation and major highways, with a commute to Grand Central Station in under 40 minutes. Nearby Tarrytown’s shops, restaurants, and attractions add to the convenience and appeal of this desirable community.
This property combines comfort, location, and amenities — a wonderful opportunity to make Carrollwood your new home!
Listing Agent
Coldwell Banker Realty Brokerage Phone: 914-245-3400 License #10401234846 Listed on: 11/19/2025

Townhouse Details
Home Type
- Townhome
Est. Annual Taxes
- $9,217
Year Built
- Built in 1981
HOA Fees
- $487 Monthly HOA Fees
Parking
- 1 Carport Space
Home Design
- Vinyl Siding
Interior Spaces
- 1,750 Sq Ft Home
- 2-Story Property
- Formal Dining Room
Kitchen
- Eat-In Kitchen
- Gas Oven
- Gas Range
- Microwave
- Dishwasher
- Stainless Steel Appliances
Bedrooms and Bathrooms
- 3 Bedrooms
Laundry
- Laundry Room
- Dryer
Schools
- W L Morse Elementary School
- Washington Irving Interm Middle School
- Sleepy Hollow High School
Utilities
- Forced Air Heating and Cooling System
- Heating System Uses Natural Gas
- Underground Utilities
Additional Features
- Patio
- No Unit Above or Below
Listing and Financial Details
- Assessor Parcel Number 2611-002-19E-00003-000-0000-93
Community Details
Overview
- Association fees include common area maintenance, exterior maintenance, snow removal, water
Amenities
- Sauna
- Clubhouse
Recreation
- Tennis Courts
- Fitness Center
- Community Pool
- Dog Park
Pet Policy
- Pets Allowed
Map
Home Values in the Area
Average Home Value in this Area
Property History
| Date | Event | Price | List to Sale | Price per Sq Ft |
|---|---|---|---|---|
| 11/19/2025 11/19/25 | For Sale | $765,900 | -- | $438 / Sq Ft |
Source: OneKey® MLS
MLS Number: 929060
- 412 Benedict Ave Unit 5H
- 410 Benedict Ave Unit 5E
- 443 Benedict Ave
- 497 Martling Ave
- 222 Martling Ave Unit 3K
- 7 Glen Hill Ln
- 25 Glen Hill Ln Unit 25
- 46 Trailhead Ln
- 300 Sheldon Ave
- 51 High St
- 94 Barnes Rd
- 54 Hillside St
- 123 Altamont Ave
- 23 Gracemere
- 43 Putnam Ave
- 26 Fairview Ave
- 89 Altamont Ave
- 330 S Broadway Unit H4
- 20 Benedict Ave
- 300 S Broadway Unit 1C
- 416 Benedict Ave Unit 4C
- 1202 Crescent Dr
- 157 White Plains Rd Unit 84A
- 320 S Broadway Unit P8
- 320 S Broadway Unit P5
- 240 S Broadway Unit 4D
- 210 Legend Dr
- 62 S Washington St
- 500 Town Green Dr
- 61 S Washington St Unit 1E
- 10 Bridge St
- 56 Windle Park Unit 1
- 53 Main St
- 118 W Main St
- 54 Wildey St Unit 10
- 19 Hanford Place
- 127 W Main St Unit 308
- 32 Nob Hill Dr
- 115 Cortlandt St Unit 2S
- 165 Valley St Unit 2nd Flr
