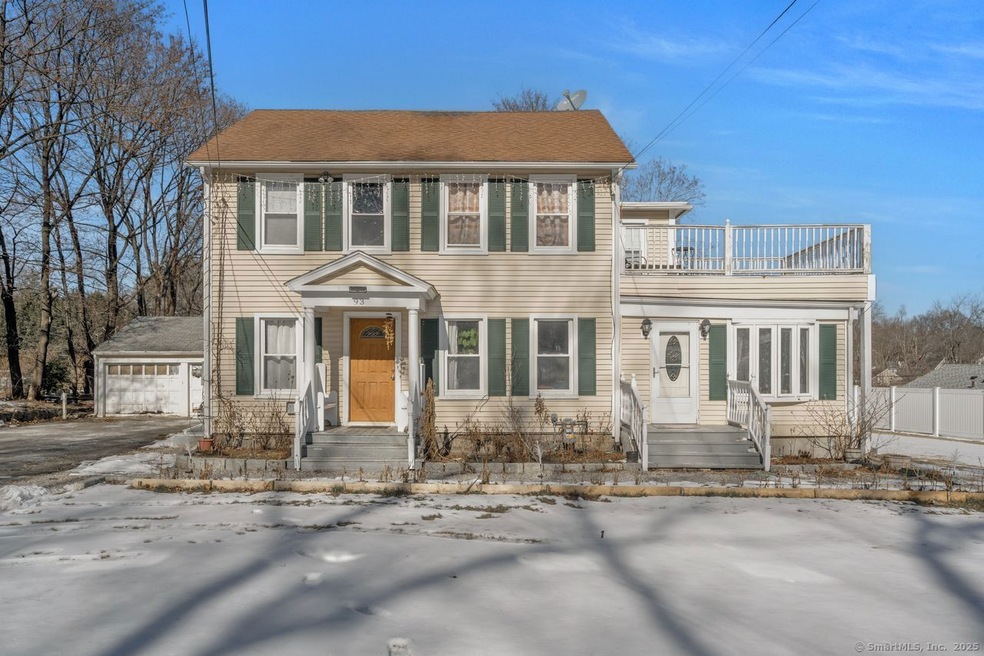
93 Cedar Heights Rd Stamford, CT 06905
Turn of the River-Newfield NeighborhoodHighlights
- Beach Access
- Property is near public transit
- 1 Fireplace
- Colonial Architecture
- Attic
- Bonus Room
About This Home
As of April 2025This spacious colonial-style home offers 8 bedrooms and 5 bathrooms on a generous 0.45-acre leveled lot. With its expansive layout, including a bright living room, an open-concept dining area, and a large kitchen featuring quartz countertops and stainless steel appliances, the home provides a fantastic foundation for customization. The home offers versatile living arrangements with two well-appointed suites, perfect for extended family, guests, or flexible use. The yard, while full of possibilities, has the potential to become a beautifully landscaped space, perfect for gatherings, relaxation, or future enhancements. Ideally situated just minutes from the Merritt Parkway, I-95, and High Ridge Road, this home presents a great opportunity to craft your dream home, offering endless possibilities to make it truly exceptional.
Last Agent to Sell the Property
Coldwell Banker Realty License #RES.0817804 Listed on: 01/28/2025

Home Details
Home Type
- Single Family
Est. Annual Taxes
- $12,494
Year Built
- Built in 1871
Lot Details
- 0.45 Acre Lot
- Property is zoned R10
Home Design
- Colonial Architecture
- Concrete Foundation
- Stone Foundation
- Stone Frame
- Asphalt Shingled Roof
- Concrete Siding
- Vinyl Siding
- Stone
Interior Spaces
- 3,751 Sq Ft Home
- 1 Fireplace
- Bonus Room
- Home Gym
- Pull Down Stairs to Attic
Kitchen
- Gas Cooktop
- Microwave
- Dishwasher
Bedrooms and Bathrooms
- 8 Bedrooms
- 4 Full Bathrooms
Laundry
- Dryer
- Washer
Finished Basement
- Walk-Out Basement
- Basement Fills Entire Space Under The House
- Interior Basement Entry
- Apartment Living Space in Basement
Parking
- 2 Car Garage
- Driveway
Outdoor Features
- Beach Access
Location
- Property is near public transit
- Property is near shops
Schools
- Davenport Ridge Elementary School
- Rippowam Middle School
- Stamford High School
Utilities
- Central Air
- Hot Water Heating System
- Heating System Uses Natural Gas
- Hot Water Circulator
Community Details
- Public Transportation
Listing and Financial Details
- Assessor Parcel Number 329800
Ownership History
Purchase Details
Home Financials for this Owner
Home Financials are based on the most recent Mortgage that was taken out on this home.Purchase Details
Home Financials for this Owner
Home Financials are based on the most recent Mortgage that was taken out on this home.Purchase Details
Similar Home in Stamford, CT
Home Values in the Area
Average Home Value in this Area
Purchase History
| Date | Type | Sale Price | Title Company |
|---|---|---|---|
| Warranty Deed | $1,025,000 | None Available | |
| Warranty Deed | $1,025,000 | None Available | |
| Warranty Deed | $550,000 | -- | |
| Warranty Deed | $550,000 | -- | |
| Deed | -- | -- |
Mortgage History
| Date | Status | Loan Amount | Loan Type |
|---|---|---|---|
| Open | $820,000 | Purchase Money Mortgage | |
| Closed | $820,000 | Purchase Money Mortgage | |
| Previous Owner | $100,000 | Stand Alone Refi Refinance Of Original Loan | |
| Previous Owner | $495,000 | New Conventional | |
| Previous Owner | $200,000 | No Value Available | |
| Previous Owner | $130,000 | No Value Available |
Property History
| Date | Event | Price | Change | Sq Ft Price |
|---|---|---|---|---|
| 04/28/2025 04/28/25 | Sold | $1,025,000 | +3.6% | $273 / Sq Ft |
| 04/03/2025 04/03/25 | Pending | -- | -- | -- |
| 02/10/2025 02/10/25 | For Sale | $989,000 | -- | $264 / Sq Ft |
Tax History Compared to Growth
Tax History
| Year | Tax Paid | Tax Assessment Tax Assessment Total Assessment is a certain percentage of the fair market value that is determined by local assessors to be the total taxable value of land and additions on the property. | Land | Improvement |
|---|---|---|---|---|
| 2025 | $12,775 | $539,920 | $258,650 | $281,270 |
| 2024 | $12,494 | $539,920 | $258,650 | $281,270 |
| 2023 | $13,422 | $539,920 | $258,650 | $281,270 |
| 2022 | $11,288 | $422,130 | $191,980 | $230,150 |
| 2021 | $10,524 | $397,870 | $191,980 | $205,890 |
| 2020 | $10,253 | $397,870 | $191,980 | $205,890 |
| 2019 | $10,253 | $397,870 | $191,980 | $205,890 |
| 2018 | $9,875 | $397,870 | $191,980 | $205,890 |
| 2017 | $9,655 | $359,060 | $176,590 | $182,470 |
| 2016 | $9,073 | $359,060 | $176,590 | $182,470 |
| 2015 | $8,836 | $359,060 | $176,590 | $182,470 |
| 2014 | $8,542 | $359,060 | $176,590 | $182,470 |
Agents Affiliated with this Home
-
Johana Flores

Seller's Agent in 2025
Johana Flores
Coldwell Banker Realty
(203) 564-3905
1 in this area
42 Total Sales
-
Tatiana Mendoza

Seller Co-Listing Agent in 2025
Tatiana Mendoza
Coldwell Banker Realty
(203) 561-0429
1 in this area
42 Total Sales
Map
Source: SmartMLS
MLS Number: 24071135
APN: STAM-000001-000000-009394
- 12 Jay Rd
- 29 Lancaster Place
- 20 Lancaster Place
- 28 Winter St
- 20 Wild Horse Rd
- 56 Bradley Place
- 865 High Ridge Rd Unit 1
- 130 Turn of River Rd
- 9 the Reserve at Sterling Ridge
- 3 the Reserve at Sterling Ridge
- 7 the Reserve at Sterling Ridge
- 160 Wire Mill Rd
- 14 Barmore Dr
- 81 Four Brooks Rd
- 215 Idlewood Dr
- 25 Wire Mill Rd
- 32 River Oaks Dr Unit 32
- 72 Little Hill Dr
- 10 Meadowpark Ave W
- 16 Willard Terrace
