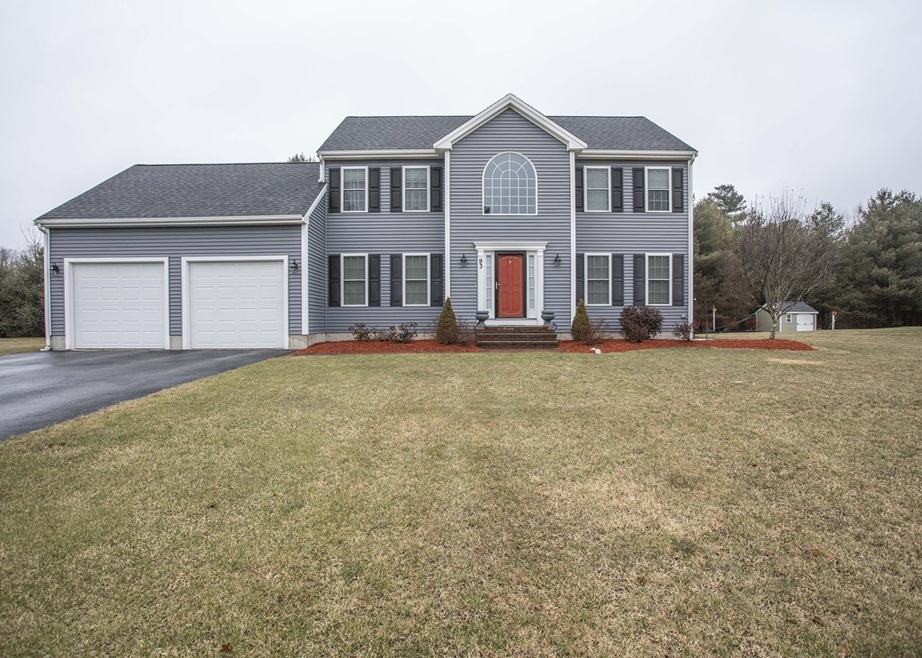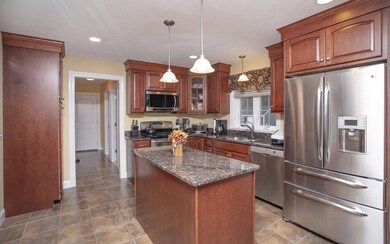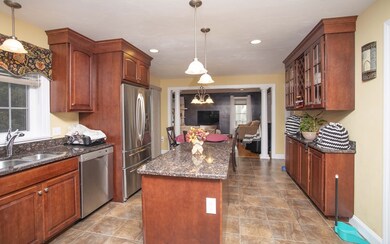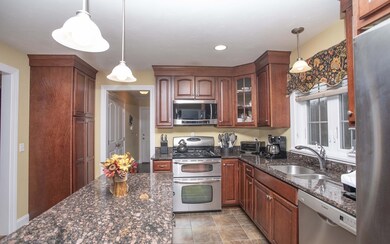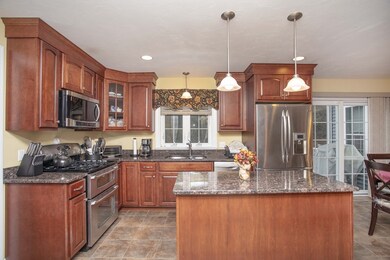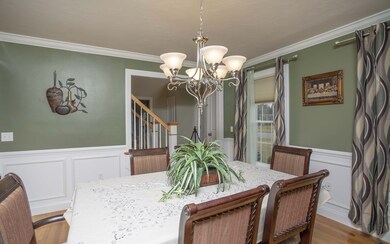
93 Craven Ct Taunton, MA 02780
Highlights
- Landscaped Professionally
- Wood Flooring
- Forced Air Heating and Cooling System
- Deck
About This Home
As of March 2019~Welcome to Winthrop Heights~ Taunton's Most Premier Subdivision! This Young Colonial offers 3 Bdrms, 2.5 Baths, a 2-Car Attached Garage & a large level lot offering tons of privacy! Main Level boasts an Open Floor Plan w/ a Modern Kitchen f/ custom cabinetry, large center island, granite C-tops & S/S appliances. A Stunning Dining Rm accentuated by crown moldings & wainscoting and A Spacious Living/Family Room Area perfect for entertaining. Master Suite f/ a Jacuzzi Tub, Double Vanity & Large Custom Walk-In Closet. Other Features Include: Hdwd firs throughout, Gas F/P, Plenty of Closet/Storage Space, 1st for laundry, custom light fixtures, over-sized trex deck, 2 zone heat & AC and much much more! Call today for a private viewing!
Home Details
Home Type
- Single Family
Est. Annual Taxes
- $7,178
Year Built
- Built in 2010
Lot Details
- Landscaped Professionally
- Sprinkler System
- Property is zoned Res.
Parking
- 2 Car Garage
Interior Spaces
- Wired For Sound
- Window Screens
- Basement
Kitchen
- Range
- Microwave
- Dishwasher
Flooring
- Wood
- Tile
Outdoor Features
- Deck
- Rain Gutters
Utilities
- Forced Air Heating and Cooling System
- Heating System Uses Gas
- Cable TV Available
Ownership History
Purchase Details
Home Financials for this Owner
Home Financials are based on the most recent Mortgage that was taken out on this home.Purchase Details
Purchase Details
Home Financials for this Owner
Home Financials are based on the most recent Mortgage that was taken out on this home.Purchase Details
Home Financials for this Owner
Home Financials are based on the most recent Mortgage that was taken out on this home.Similar Homes in the area
Home Values in the Area
Average Home Value in this Area
Purchase History
| Date | Type | Sale Price | Title Company |
|---|---|---|---|
| Not Resolvable | $463,500 | -- | |
| Quit Claim Deed | -- | -- | |
| Not Resolvable | $450,000 | -- | |
| Deed | $447,544 | -- |
Mortgage History
| Date | Status | Loan Amount | Loan Type |
|---|---|---|---|
| Open | $137,572 | Stand Alone Refi Refinance Of Original Loan | |
| Open | $451,515 | FHA | |
| Closed | $448,140 | New Conventional | |
| Previous Owner | $240,000 | New Conventional | |
| Previous Owner | $348,000 | Stand Alone Refi Refinance Of Original Loan | |
| Previous Owner | $357,000 | No Value Available | |
| Previous Owner | $358,035 | Purchase Money Mortgage |
Property History
| Date | Event | Price | Change | Sq Ft Price |
|---|---|---|---|---|
| 03/15/2019 03/15/19 | Sold | $463,500 | -5.4% | $208 / Sq Ft |
| 01/24/2019 01/24/19 | Pending | -- | -- | -- |
| 01/09/2019 01/09/19 | For Sale | $489,900 | +8.9% | $220 / Sq Ft |
| 10/26/2015 10/26/15 | Sold | $450,000 | -3.2% | $202 / Sq Ft |
| 09/23/2015 09/23/15 | Pending | -- | -- | -- |
| 09/13/2015 09/13/15 | For Sale | $465,000 | +3.3% | $209 / Sq Ft |
| 09/03/2015 09/03/15 | Off Market | $450,000 | -- | -- |
| 06/13/2015 06/13/15 | For Sale | $465,000 | -- | $209 / Sq Ft |
Tax History Compared to Growth
Tax History
| Year | Tax Paid | Tax Assessment Tax Assessment Total Assessment is a certain percentage of the fair market value that is determined by local assessors to be the total taxable value of land and additions on the property. | Land | Improvement |
|---|---|---|---|---|
| 2025 | $7,178 | $656,100 | $115,800 | $540,300 |
| 2024 | $6,837 | $611,000 | $141,500 | $469,500 |
| 2023 | $6,829 | $566,700 | $147,900 | $418,800 |
| 2022 | $6,727 | $510,400 | $139,300 | $371,100 |
| 2021 | $6,621 | $466,300 | $126,700 | $339,600 |
| 2020 | $6,613 | $445,000 | $136,400 | $308,600 |
| 2019 | $6,826 | $433,100 | $151,800 | $281,300 |
| 2018 | $6,767 | $430,500 | $162,300 | $268,200 |
| 2017 | $6,477 | $412,300 | $153,800 | $258,500 |
| 2016 | $6,042 | $385,300 | $141,100 | $244,200 |
| 2015 | $5,602 | $373,200 | $127,700 | $245,500 |
| 2014 | $5,501 | $376,500 | $126,700 | $249,800 |
Agents Affiliated with this Home
-
Erik Lewis

Seller's Agent in 2019
Erik Lewis
Kelly Lewis Realty
(508) 824-6466
37 Total Sales
-
Suzanne Bertone

Buyer's Agent in 2019
Suzanne Bertone
William Raveis R.E. & Home Services
(508) 922-5637
31 Total Sales
Map
Source: MLS Property Information Network (MLS PIN)
MLS Number: 72438723
APN: TAUN-000102-000076
- 75 Alanita Dr
- 0 Range Ave Unit 72771509
- 0 Range Ave Unit 72771508
- 54 Village Cir
- 22 Arbor Way
- 65 Nichols Dr
- 424 Winthrop St
- 1079 Burt St
- 301 Williams St
- 20 Forest St
- 24 Laneway St
- 0 Kimberly Rd
- 130 N Walker St
- 876 Autumn St
- 35 Deer Hill Rd
- Lot 1 Glebe St
- 0 Summer St
- 0 Rocky Woods St
- 1421 Tremont St
- 233R Summer St
