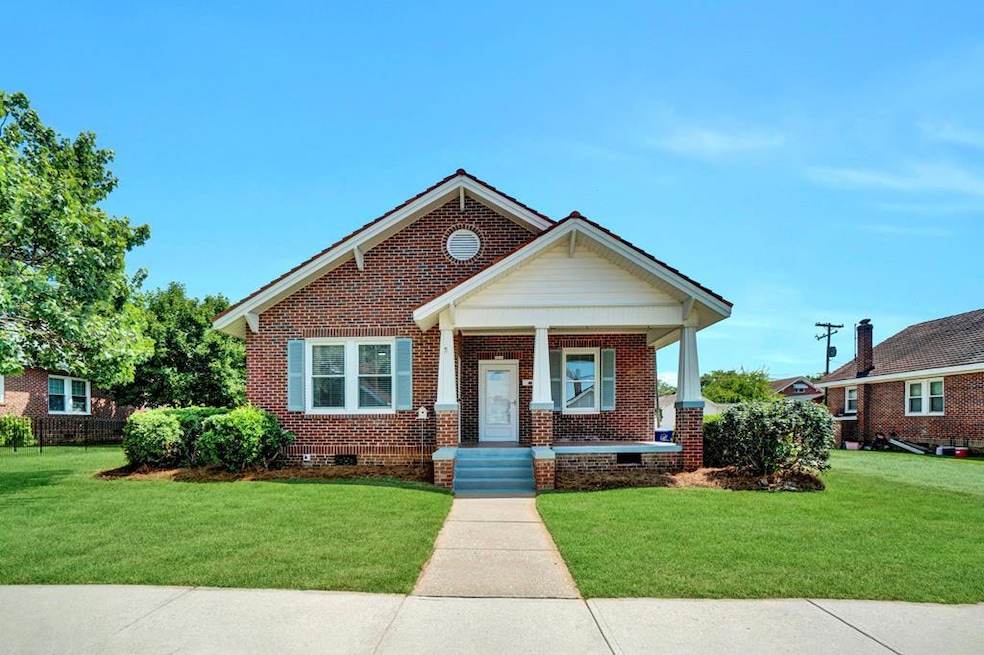93 Draper St Ninety Six, SC 29666
Estimated payment $1,319/month
Highlights
- Deck
- Traditional Architecture
- High Ceiling
- Edgewood Middle School Rated 9+
- Wood Flooring
- Granite Countertops
About This Home
First-time home-buyers dream! Welcome to the best value in 96 Mill Village, this fully updated, move-in-ready home is packed with charm, style, and smart updates. You'll love the spacious layout with beautiful, refinished oak floors and a bright, open kitchen featuring all new stainless steel appliances, granite countertops, custom cabinetry by Kirksey Cabinet Shop, tile backsplash, and updated lighting throughout. The living room offers high ceilings and plenty of space to relax or entertain, while the dining room includes a built-in China cabinet for extra storage and character. The second bedroom includes its own full bath with a low-profile shower, perfect for guests or added flexibility. Energy-efficient Thermopane windows, a mostly maintenance-free exterior, and a durable terracotta tile roof mean fewer worries and more time to enjoy life. Step outside to a large back deck and fenced yard, great for pets, kids, or weekend BBQs. If you're looking for a stylish, worry-free home to start your next chapter, this is it. Schedule your tour today and make home-ownership a reality!
Listing Agent
BHHS Cambridge Realty Brokerage Phone: 8642272577 License #2028 Listed on: 07/29/2025

Home Details
Home Type
- Single Family
Est. Annual Taxes
- $2,847
Year Built
- Built in 1949
Lot Details
- 1,300 Sq Ft Lot
- Chain Link Fence
- Level Lot
Parking
- 1 Car Detached Garage
Home Design
- Traditional Architecture
- Brick or Stone Mason
- Tile Roof
- Plaster
Interior Spaces
- 1,300 Sq Ft Home
- Historic or Period Millwork
- High Ceiling
- Ceiling Fan
- Fireplace
- Insulated Windows
- Crawl Space
Kitchen
- Eat-In Kitchen
- Electric Range
- Microwave
- Dishwasher
- Granite Countertops
Flooring
- Wood
- Tile
- Luxury Vinyl Tile
Bedrooms and Bathrooms
- 2 Bedrooms
- 2 Full Bathrooms
Laundry
- Dryer
- Washer
Outdoor Features
- Deck
- Covered Patio or Porch
- Outbuilding
Utilities
- Central Air
- Heating System Uses Natural Gas
- Natural Gas Connected
- Electric Water Heater
Additional Features
- Accessible Doors
- City Lot
Community Details
- No Home Owners Association
- Ninety Six Mill Subdivision
Listing and Financial Details
- Assessor Parcel Number 6895222330
Map
Home Values in the Area
Average Home Value in this Area
Tax History
| Year | Tax Paid | Tax Assessment Tax Assessment Total Assessment is a certain percentage of the fair market value that is determined by local assessors to be the total taxable value of land and additions on the property. | Land | Improvement |
|---|---|---|---|---|
| 2024 | $2,847 | $5,700 | $0 | $0 |
| 2023 | $2,847 | $2,280 | $0 | $0 |
| 2022 | $879 | $2,280 | $0 | $0 |
| 2021 | $818 | $2,280 | $0 | $0 |
| 2020 | $815 | $2,280 | $0 | $0 |
| 2019 | $811 | $2,280 | $0 | $0 |
| 2018 | $801 | $57,000 | $6,000 | $51,000 |
| 2017 | $671 | $57,000 | $6,000 | $51,000 |
| 2016 | $669 | $57,000 | $6,000 | $51,000 |
| 2015 | $668 | $57,000 | $6,000 | $51,000 |
| 2014 | $621 | $2,280 | $0 | $0 |
| 2010 | -- | $53,900 | $5,800 | $48,100 |
Property History
| Date | Event | Price | Change | Sq Ft Price |
|---|---|---|---|---|
| 08/14/2025 08/14/25 | Price Changed | $203,000 | -2.4% | $156 / Sq Ft |
| 08/04/2025 08/04/25 | Price Changed | $207,900 | -1.0% | $160 / Sq Ft |
| 07/29/2025 07/29/25 | For Sale | $210,000 | -- | $162 / Sq Ft |
Purchase History
| Date | Type | Sale Price | Title Company |
|---|---|---|---|
| Warranty Deed | $65,000 | None Listed On Document | |
| Deed Of Distribution | -- | None Listed On Document |
Mortgage History
| Date | Status | Loan Amount | Loan Type |
|---|---|---|---|
| Previous Owner | $28,000 | Credit Line Revolving |
Source: MLS of Greenwood
MLS Number: 133164
APN: 6895-222-330-000
- 214 Lowell St
- 231 Lowell St
- 118 118 West Main St Ninety Six
- 120 Panther Dr
- 203 Allis Ave
- 406 N Church St
- 0 Enoree Church Road (6 08 Acres)
- 322 Poplar Hill Rd
- 512 Poplar Hill Rd
- 4911 Kinard Rd
- 203 Ramp Rd
- 335 Arsenal Dr
- 327 Arsenal Dr
- 133 Gunnery Ct W
- 306 Links Crossing S
- 320 Arsenal Dr
- 122 Gunnery Ct W
- 306 Arsenal Dr
- 246 Arsenal Dr
- 116 W Gunnery Ct
- 1870 Emerald Rd
- 101 Stonehaven Dr
- 101 Stonehaven Dr
- 101 Stonehaven Dr
- 101 Stonehaven Dr
- 400 Emerald Rd N
- 100 Highland Forest Dr Unit D
- 207 New Market St
- 1106 Highside St
- 1524 Parkway
- 525 Durst Ave E
- 136 Cambridge Ave W Unit 14
- 602 Trakas Ave
- 1010 Grace St
- 303 Haltiwanger Rd
- 611 Highland Park Dr
- 108 Enterprise Ct
- 1814 Sc-72
- 435 Haltiwanger Rd Unit 3
- 101 Bevington Ct






