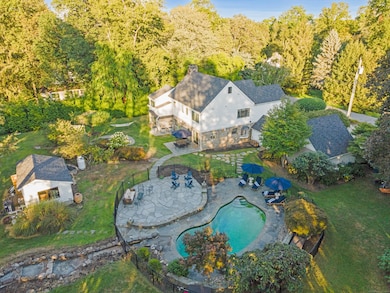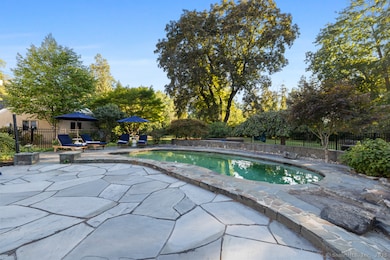93 E Meadow Rd Wilton, CT 06897
Estimated payment $12,028/month
Highlights
- Heated In Ground Pool
- Sub-Zero Refrigerator
- Cape Cod Architecture
- Miller-Driscoll School Rated A
- Open Floorplan
- Viking Appliances
About This Home
Your search for historic charm and modern luxury in South Wilton ends here. This 1935 Frazier Peters-designed stone and shingle home was thoughtfully expanded by JPL Architects and fully rebuilt in 2020-2021. Set on a flat acre in the sought-after Meadows neighborhood, this home offers 4 bedrooms, 3 full baths. The house has been completely updated while preserving its original New England charm. The chef's kitchen features Sub-Zero and Viking appliances, quartz counters, and built-in breakfast nook. The formal dining room showcases the original stone facade with beautiful landscaping views, while the family room centers on the wood-burning stone fireplace with oak beams. The sunroom with office alcove overlooks the koi pond. Out back, the bluestone patio opens to views of the gunite pool with bluestone terrace, and spacious storage shed with concrete foundation. The rebuild includes raised ceilings, new windows, propane HVAC w/ Ecobee thermostats, plus new electrical, plumbing, roof & siding. Upstairs, the primary suite features a fireplace, radiant heated marble bath with soaking tub and shower, and dual custom walk-in closets. Three additional bedrooms, hall bath and laundry complete the second floor. New 5-bedroom septic offers potential for in-law apartment over the garage. Automation includes surround sound and hardwired video security system. Premium finishes include wide-plank white oak floors and custom millwork throughout. Just 10 minutes to Westport train & center
Listing Agent
William Pitt Sotheby's Int'l Brokerage Phone: (203) 438-9531 License #RES.0782069 Listed on: 10/14/2025

Home Details
Home Type
- Single Family
Est. Annual Taxes
- $20,028
Year Built
- Built in 1935
Lot Details
- 0.98 Acre Lot
- Stone Wall
- Garden
- Property is zoned R-2
Home Design
- Cape Cod Architecture
- Colonial Architecture
- Concrete Foundation
- Stone Frame
- Frame Construction
- Asphalt Shingled Roof
- HardiePlank Siding
- Masonry
- Stone
Interior Spaces
- 3,603 Sq Ft Home
- Open Floorplan
- Entertainment System
- Built In Speakers
- Sound System
- 2 Fireplaces
- Thermal Windows
- French Doors
- Mud Room
- Pull Down Stairs to Attic
Kitchen
- Breakfast Area or Nook
- Gas Range
- Range Hood
- Sub-Zero Refrigerator
- Dishwasher
- Viking Appliances
Bedrooms and Bathrooms
- 4 Bedrooms
- 3 Full Bathrooms
- Soaking Tub
Laundry
- Laundry on main level
- Dryer
- Washer
Basement
- Basement Hatchway
- Crawl Space
Home Security
- Home Security System
- Smart Lights or Controls
- Smart Thermostat
Parking
- 2 Car Garage
- Automatic Garage Door Opener
Eco-Friendly Details
- Energy-Efficient Lighting
- Energy-Efficient Insulation
Pool
- Heated In Ground Pool
- Gunite Pool
- Fence Around Pool
Outdoor Features
- Patio
- Exterior Lighting
- Shed
Location
- Property is near public transit and shops
Schools
- Cider Mill Elementary School
- Middlebrook School
- Wilton High School
Utilities
- Zoned Heating and Cooling
- Hot Water Heating System
- Heating System Uses Oil Above Ground
- Heating System Uses Propane
- Power Generator
- Private Company Owned Well
- Hot Water Circulator
Community Details
- Public Transportation
Listing and Financial Details
- Assessor Parcel Number 1922853
Map
Home Values in the Area
Average Home Value in this Area
Tax History
| Year | Tax Paid | Tax Assessment Tax Assessment Total Assessment is a certain percentage of the fair market value that is determined by local assessors to be the total taxable value of land and additions on the property. | Land | Improvement |
|---|---|---|---|---|
| 2025 | $20,028 | $820,470 | $332,920 | $487,550 |
| 2024 | $19,642 | $820,470 | $332,920 | $487,550 |
| 2023 | $13,795 | $471,450 | $289,030 | $182,420 |
| 2022 | $13,760 | $487,410 | $289,030 | $198,380 |
| 2021 | $13,584 | $487,410 | $289,030 | $198,380 |
| 2020 | $13,384 | $487,410 | $289,030 | $198,380 |
| 2019 | $13,911 | $487,410 | $289,030 | $198,380 |
| 2018 | $13,081 | $464,030 | $304,220 | $159,810 |
| 2017 | $12,886 | $464,030 | $304,220 | $159,810 |
| 2016 | $12,434 | $454,790 | $304,220 | $150,570 |
| 2015 | $12,202 | $454,790 | $304,220 | $150,570 |
| 2014 | $12,056 | $454,790 | $304,220 | $150,570 |
Property History
| Date | Event | Price | List to Sale | Price per Sq Ft | Prior Sale |
|---|---|---|---|---|---|
| 02/10/2026 02/10/26 | Pending | -- | -- | -- | |
| 02/10/2026 02/10/26 | For Sale | $1,995,000 | 0.0% | $554 / Sq Ft | |
| 01/21/2026 01/21/26 | Off Market | $1,995,000 | -- | -- | |
| 12/23/2025 12/23/25 | Price Changed | $1,995,000 | -7.2% | $554 / Sq Ft | |
| 10/14/2025 10/14/25 | For Sale | $2,149,000 | +273.7% | $596 / Sq Ft | |
| 07/15/2019 07/15/19 | Sold | $575,000 | -2.4% | $212 / Sq Ft | View Prior Sale |
| 05/01/2019 05/01/19 | Pending | -- | -- | -- | |
| 03/21/2019 03/21/19 | For Sale | $589,000 | -- | $217 / Sq Ft |
Purchase History
| Date | Type | Sale Price | Title Company |
|---|---|---|---|
| Warranty Deed | $575,000 | -- |
Mortgage History
| Date | Status | Loan Amount | Loan Type |
|---|---|---|---|
| Open | $431,250 | Purchase Money Mortgage |
Source: SmartMLS
MLS Number: 24131714
APN: WILT-000015-000024
- 126 Heather Ln
- 113 Rivergate Dr
- 381 Chestnut Hill Rd
- 25 Hermit Ln
- 110 Dudley Rd
- 30 Freshwater Ln
- 128 Grumman Hill Rd
- 4 Good Hill Rd
- 2 Village Ct Unit 2
- 76 Sturges Ridge Rd
- 25 Arrowhead Rd
- 55 Liberty St
- 276 Grumman Ave
- 41 Mohawk Dr
- 84 Wilton Crest Rd Unit 84
- 60 Clinton Ave
- 41 Calvin Rd
- 56 Partrick Rd
- 51 Chessor Ln
- 85 Glen Side Unit 85






