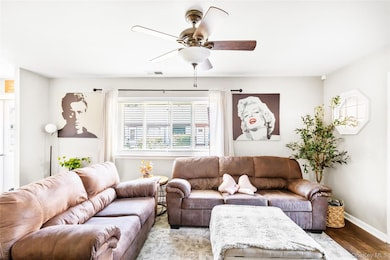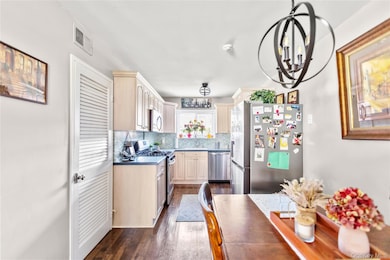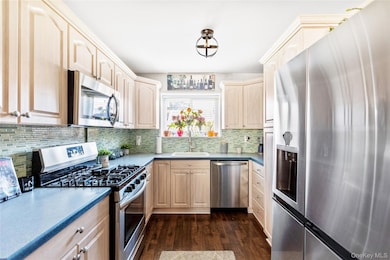93 Gauguin Ct Middle Island, NY 11953
Estimated payment $1,873/month
Highlights
- Main Floor Bedroom
- End Unit
- Forced Air Heating and Cooling System
- Longwood Senior High School Rated A-
- Bathroom on Main Level
- Garden Home
About This Home
Absolutely STUNNING 2 bedroom, 1 bathroom END UNIT co-op w/ open floor plan and many recent updates, including engineered hardwood floors throughout, bedroom carpeting, fresh paint, electric, hot water heater, stainless steel appliances, kitchen backsplash, as well as a new roof and windows. Also features a proper entry and tons of storage w/ large closets, huge laundry room w/ new washer & dryer, stand-up attic, as well as regularly serviced central A/C, plus natural gas, sewers and well-sized fenced-in backyard w/ patio. Community boasts freshly-paved roads, a community pool, community center, tennis and more! PET FRIENDLY!
Listing Agent
Oasis Realty Group LLC Brokerage Phone: 631-803-6000 License #10301219634 Listed on: 10/29/2025
Co-Listing Agent
Oasis Realty Group LLC Brokerage Phone: 631-803-6000 License #10401273544
Open House Schedule
-
Saturday, November 01, 202512:00 to 2:00 pm11/1/2025 12:00:00 PM +00:0011/1/2025 2:00:00 PM +00:00Come see this STUNNING and SPACIOUS 2 bedroom co-op!Add to Calendar
Property Details
Home Type
- Co-Op
Year Built
- Built in 1961
Lot Details
- End Unit
Home Design
- 1,000 Sq Ft Home
- Garden Home
- Vinyl Siding
Kitchen
- Gas Oven
- Gas Cooktop
- Microwave
- Dishwasher
Bedrooms and Bathrooms
- 2 Bedrooms
- Main Floor Bedroom
- Bathroom on Main Level
- 1 Full Bathroom
Laundry
- Dryer
- Washer
Parking
- Common or Shared Parking
- Parking Lot
Schools
- West Middle Island Elementary School
- Longwood Junior High School
- Longwood High School
Utilities
- Forced Air Heating and Cooling System
- Heating System Uses Natural Gas
- Natural Gas Connected
- Gas Water Heater
- Shared Septic
- Phone Available
- Cable TV Available
Community Details
Overview
- Association fees include common area maintenance, exterior maintenance, grounds care, pool service, sewer, snow removal, trash
Pet Policy
- Pets Allowed
Map
Home Values in the Area
Average Home Value in this Area
Property History
| Date | Event | Price | List to Sale | Price per Sq Ft |
|---|---|---|---|---|
| 10/29/2025 10/29/25 | For Sale | $299,999 | -- | $300 / Sq Ft |
Source: OneKey® MLS
MLS Number: 930174
- 57 Gauguin Ct Unit 57
- 74 Gauguin Ct Unit 74
- 197 Lake Pointe Cir Unit 197
- 227 Lake Pointe Cir
- 605 Lake Ct Unit 605
- 225 Lake Pointe Cir Unit 1
- 195 Lake Pointe Cir
- 24 Monet Ct Unit 24
- 501 Lake Ct Unit 501
- 186 Lake Pointe Cir
- 2 Monet Ct Unit 2
- 1 Lake Dr
- 68 Artist Lake Dr
- 43 Artist Lake Dr
- 152 Artist Lake Dr
- 93 Artist Lake Dr
- 105 Artist Lake Dr
- 263 Fairview Cir
- 276 Fairview Cir
- 193 Artist Lake Dr
- 125 Lake Pointe Ct
- 130 Lake Pointe Ct Unit 130
- 29 Lake Pointe Ct Unit 293
- 140 Lake Pointe Ct
- 349 Lake Pointe Ct Unit 349
- 258 Lake Pointe Dr Unit 258
- 162 Lake Pointe Ct Unit 162
- 330 Lake Pointe Dr Unit 330
- 375 Lake Pointe Dr Unit 375
- 401 Lake Pointe Dr Unit 401
- 396 Lake Pointe Dr Unit 396
- 402 Lake Pointe Dr Unit 402
- 463 Lake Pointe Dr Unit 463
- 446 Lake Pointe Dr Unit 446
- 462 Lake Pointe Dr Unit 462
- 470 Lake Pointe Dr Unit 470
- 477 Lake Pointe Dr Unit 477
- 248 Lake Pointe Cir
- 442 Lake Pointe Dr Unit 442
- 350 Lake Pointe Dr Unit 350







