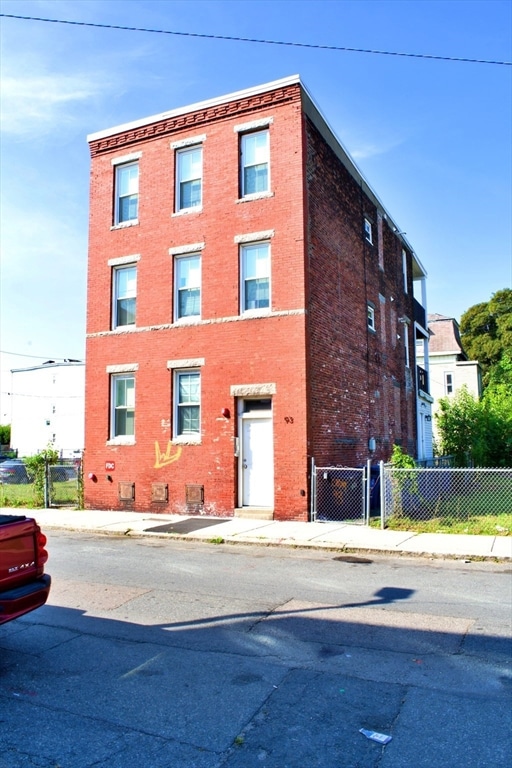
93 George St Roxbury, MA 02119
Dudley-Brunswick King NeighborhoodEstimated payment $7,535/month
Highlights
- Medical Services
- Property is near public transit
- Park
- Deck
- Wood Flooring
- 4-minute walk to Clifford Playground
About This Home
Don’t miss this fully renovated brick 3-family perfectly positioned between two open city lots — offering extra light, privacy, and sweeping city views. This solid investment property features a full interior sprinkler fire system, updated interiors, and great outdoor spaces.Unit 1 is a well-designed 2-bedroom, while Units 2 and 3 each offer spacious 3-bedroom layouts. All units enjoy private back porches and overlook a landscaped backyard, giving tenants and owners alike a peaceful retreat in the city.With the property fully rented, this is a ready-made income producer in a sought-after Boston neighborhood. Close to public transit, parks, shopping, and downtown — this one checks all the boxes for investors and owner-occupants alike.
Property Details
Home Type
- Multi-Family
Est. Annual Taxes
- $9,307
Year Built
- Built in 1891
Lot Details
- 2,280 Sq Ft Lot
- Near Conservation Area
Home Design
- Brick Exterior Construction
- Rubber Roof
Interior Spaces
- 2,560 Sq Ft Home
- Property has 1 Level
- Insulated Windows
- Insulated Doors
- Wood Flooring
- Basement Fills Entire Space Under The House
- Washer and Electric Dryer Hookup
Bedrooms and Bathrooms
- 8 Bedrooms
- 3 Full Bathrooms
Parking
- On-Street Parking
- Open Parking
Location
- Property is near public transit
- Property is near schools
Additional Features
- Deck
- 110 Volts
Listing and Financial Details
- Assessor Parcel Number 3398773
Community Details
Overview
- 3 Units
Amenities
- Medical Services
- Shops
- Coin Laundry
Recreation
- Park
Building Details
- Electric Expense $750
- Water Sewer Expense $1,800
- Operating Expense $16,844
- Net Operating Income $114,480
Map
Home Values in the Area
Average Home Value in this Area
Tax History
| Year | Tax Paid | Tax Assessment Tax Assessment Total Assessment is a certain percentage of the fair market value that is determined by local assessors to be the total taxable value of land and additions on the property. | Land | Improvement |
|---|---|---|---|---|
| 2025 | $9,307 | $803,700 | $191,600 | $612,100 |
| 2024 | $9,363 | $859,000 | $184,700 | $674,300 |
| 2023 | $8,239 | $767,100 | $164,900 | $602,200 |
| 2022 | $7,690 | $706,800 | $160,100 | $546,700 |
| 2021 | $4,263 | $399,500 | $149,700 | $249,800 |
| 2020 | $3,711 | $351,400 | $116,200 | $235,200 |
| 2019 | $3,219 | $305,400 | $72,600 | $232,800 |
| 2018 | $2,858 | $272,700 | $72,600 | $200,100 |
| 2017 | $2,674 | $252,500 | $72,600 | $179,900 |
| 2016 | $2,416 | $219,600 | $72,600 | $147,000 |
| 2015 | $2,633 | $217,400 | $74,500 | $142,900 |
| 2014 | $2,654 | $211,000 | $74,500 | $136,500 |
Property History
| Date | Event | Price | Change | Sq Ft Price |
|---|---|---|---|---|
| 08/15/2025 08/15/25 | For Sale | $1,250,000 | 0.0% | $488 / Sq Ft |
| 02/10/2025 02/10/25 | Off Market | -- | -- | -- |
| 02/10/2025 02/10/25 | Off Market | -- | -- | -- |
| 02/10/2025 02/10/25 | Off Market | -- | -- | -- |
| 02/10/2025 02/10/25 | Off Market | -- | -- | -- |
| 02/04/2025 02/04/25 | For Rent | -- | -- | -- |
| 02/03/2025 02/03/25 | For Rent | -- | -- | -- |
| 01/31/2025 01/31/25 | For Rent | -- | -- | -- |
| 01/31/2025 01/31/25 | For Rent | -- | -- | -- |
| 10/08/2024 10/08/24 | Off Market | $3,250 | -- | -- |
| 09/01/2024 09/01/24 | For Rent | $3,250 | -- | -- |
Purchase History
| Date | Type | Sale Price | Title Company |
|---|---|---|---|
| Not Resolvable | $500,000 | None Available | |
| Quit Claim Deed | -- | -- |
Mortgage History
| Date | Status | Loan Amount | Loan Type |
|---|---|---|---|
| Open | $716,000 | Purchase Money Mortgage | |
| Previous Owner | $43,980 | No Value Available | |
| Previous Owner | $27,470 | No Value Available |
Similar Homes in the area
Source: MLS Property Information Network (MLS PIN)
MLS Number: 73418527
APN: ROXB-000000-000008-000688
- 92 George St Unit 203
- 24 Clarence St Unit 24R
- 69 Burrell St
- 18 Albion St Unit 2
- 101 Mount Pleasant Ave
- 80 Mount Pleasant Ave
- 14 Robey St Unit 14
- 23 E Cottage St
- 80 Blue Hill Ave Unit 5
- 2 Mount Pleasant Place Unit 2
- 51 Robey St Unit 51
- 20 Forest St
- 54-58 Robey St Unit 54
- 268 Dudley St Unit 4
- 620 Dudley St
- 79 W Cottage St
- 33 Copeland Park Unit C
- 33 Copeland Park Unit F
- 21 Dean St
- 22 Alaska St
- 93 George St Unit 1
- 52 Clarence St Unit 1
- 112 George St Unit 3
- 119 George St Unit 1
- 119 George St Unit 3
- 121 George St Unit 3
- 121 George St Unit 2
- 121 George St Unit 1
- 14 Langdon St Unit 1
- 17 Langdon St Unit 1
- 17 Langdon St Unit 2
- 15 Langdon St
- 15 Langdon St
- 15 Langdon St
- 407 Dudley St
- 407 Dudley St Unit 1
- 409 Dudley St Unit 5
- 463 Dudley St Unit 2
- 78 Forest St Unit 1
- 477 Dudley St Unit 2






