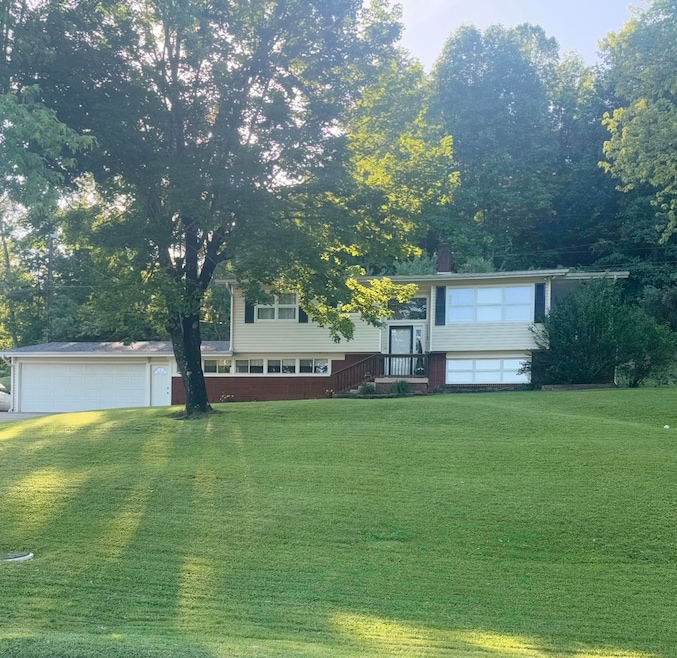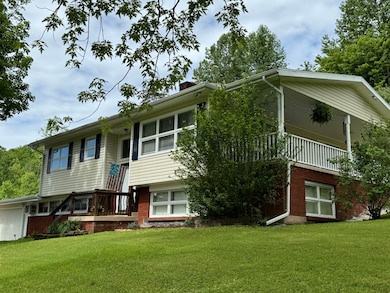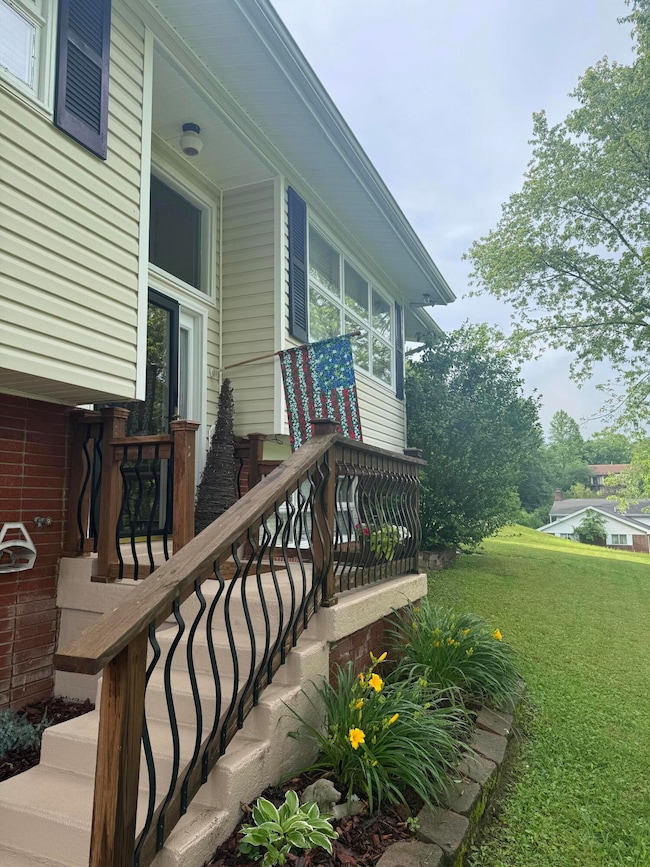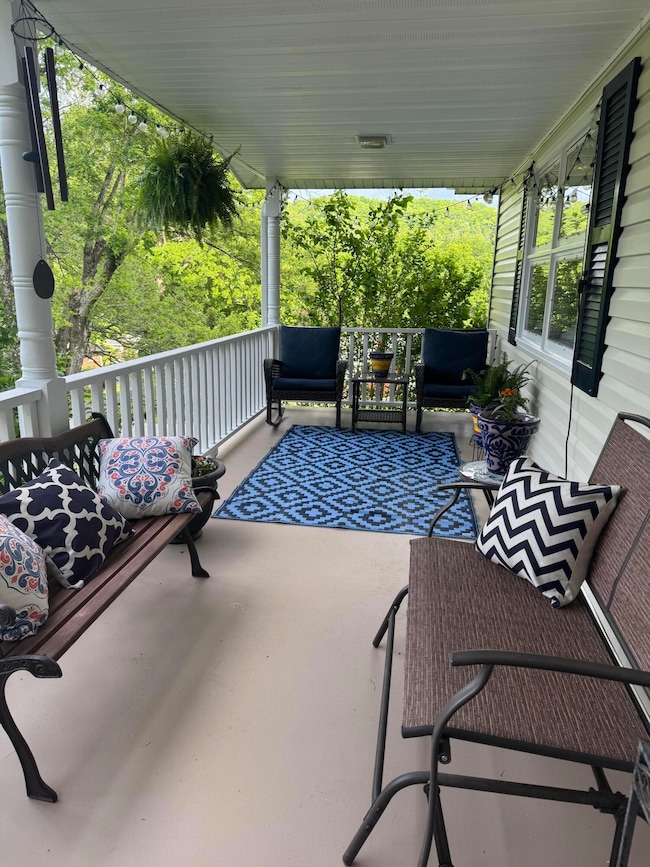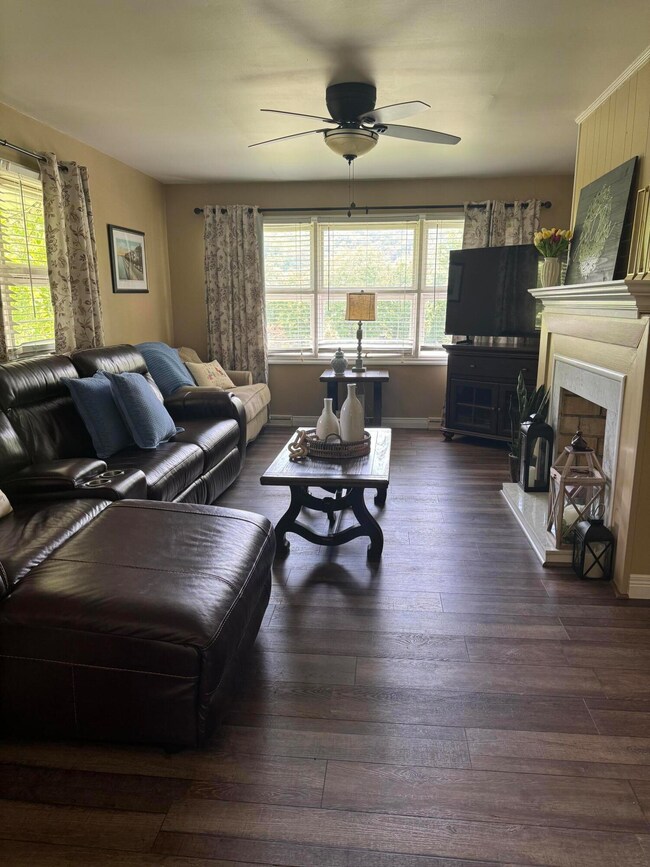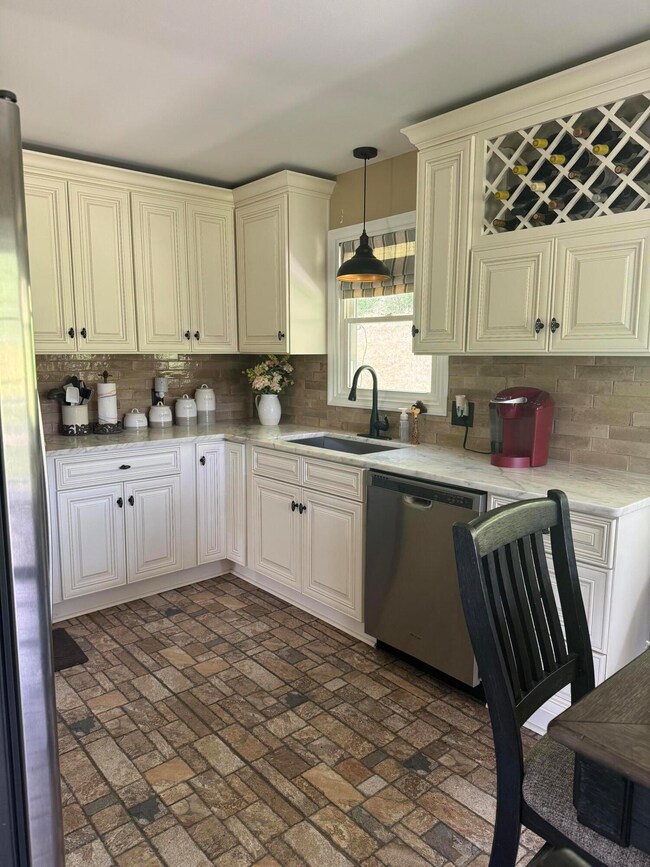PENDING
$45K PRICE DROP
93 Hargis Hill Dr Jackson, KY 41339
Estimated payment $1,755/month
Total Views
3,900
3
Beds
2.5
Baths
2,754
Sq Ft
$102
Price per Sq Ft
Highlights
- Lake View
- Wood Flooring
- Attached Garage
- Recreation Room
- Porch
- Brick Veneer
About This Home
Step into comfort, convenience and style with this beautifully maintained three bedroom 2 1/2 bath split level gem-A perfect blend of modern updates and timeless charm. Whether you're a growing family, First time buyer or simply looking to upgrade your lifestyle this home checks all the boxes.
Features include granite countertops, remodeled kitchen, spacious gameroom, 2 wood burning fireplaces and much more.
Situated in a desirable neighborhood with easy access to schools, shopping, parks, and hospital. This home offers the ideal balance of peaceful living and convenience.
Home Details
Home Type
- Single Family
Year Built
- Built in 1964
Lot Details
- 0.75 Acre Lot
Property Views
- Lake
- Woods
- Mountain
- Rural
Home Design
- Split Level Home
- Brick Veneer
- Slab Foundation
- Shingle Roof
- Vinyl Siding
Interior Spaces
- 2-Story Property
- Ceiling Fan
- Wood Burning Fireplace
- Insulated Windows
- Blinds
- Insulated Doors
- Family Room
- Living Room
- Recreation Room
- Utility Room
- Finished Basement
- Sump Pump
- Attic Access Panel
Kitchen
- Oven
- Cooktop
- Microwave
- Dishwasher
Flooring
- Wood
- Laminate
- Tile
Bedrooms and Bathrooms
- 3 Bedrooms
Laundry
- Dryer
- Washer
Parking
- Attached Garage
- Driveway
Accessible Home Design
- Accessibility Features
- Accessible Approach with Ramp
Outdoor Features
- Patio
- Porch
Schools
- Lbj Elementary School
- Sebastian Middle School
- Breathitt High School
Utilities
- Cooling Available
- Air Source Heat Pump
- Propane Needed
- Electric Water Heater
Community Details
Overview
- Downtown Subdivision
Recreation
- Park
Map
Create a Home Valuation Report for This Property
The Home Valuation Report is an in-depth analysis detailing your home's value as well as a comparison with similar homes in the area
Home Values in the Area
Average Home Value in this Area
Property History
| Date | Event | Price | List to Sale | Price per Sq Ft |
|---|---|---|---|---|
| 10/03/2025 10/03/25 | Pending | -- | -- | -- |
| 08/21/2025 08/21/25 | Price Changed | $279,900 | -1.8% | $102 / Sq Ft |
| 08/05/2025 08/05/25 | Price Changed | $285,000 | -1.7% | $103 / Sq Ft |
| 08/04/2025 08/04/25 | For Sale | $290,000 | 0.0% | $105 / Sq Ft |
| 08/01/2025 08/01/25 | Pending | -- | -- | -- |
| 07/23/2025 07/23/25 | Price Changed | $290,000 | -6.5% | $105 / Sq Ft |
| 06/29/2025 06/29/25 | Price Changed | $310,000 | -4.6% | $113 / Sq Ft |
| 06/15/2025 06/15/25 | For Sale | $325,000 | 0.0% | $118 / Sq Ft |
| 05/24/2025 05/24/25 | Off Market | $325,000 | -- | -- |
| 05/23/2025 05/23/25 | For Sale | $325,000 | -- | $118 / Sq Ft |
Source: ImagineMLS (Bluegrass REALTORS®)
Source: ImagineMLS (Bluegrass REALTORS®)
MLS Number: 25010868
Nearby Homes
- TDB Hargis Hill Dr
- 664 Lakeside Dr
- 2003 Kentucky Ave
- 542 Kentucky Ave
- 809 Lincoln Ave
- 1609 Hurst Ln
- 450 Shrilda Ln
- 365 Quicksand Rd
- 2514 Smith Ln
- 4662 Canoe
- 9999 Highway 1110
- 61 Armory Dr
- 67 Summer Ridge Dr
- 7861 Highway 30
- 101 Shucky Bean Hollow Rd
- 181 Ma And pa Rd
- Carpenter Branch Wp001
- 5700 Kentucky 1098
- Wolverine Road Lot Unit Wp001
- 34 Green South Hollow Rd
