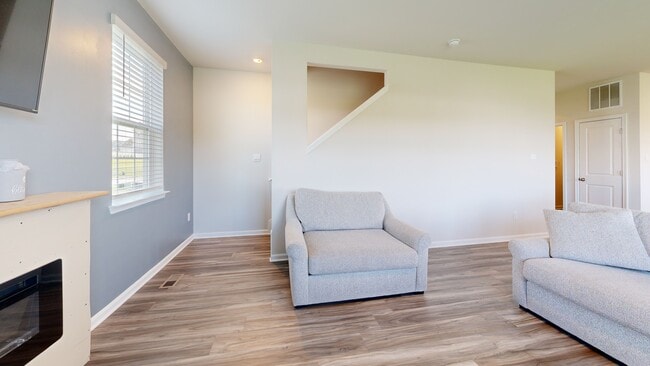
93 Knobby Hook Hanover, PA 17331
Estimated payment $2,838/month
Highlights
- Colonial Architecture
- 90% Forced Air Heating and Cooling System
- Property is in excellent condition
- 2 Car Attached Garage
About This Home
If you’ve been dreaming of the perfect mix of luxury, space, and comfort—this is it! Nestled in the sought-after High Point community, this gorgeous 4-bedroom beauty is ready to blow you away from the moment you walk through the door. This 4 bedroom 3 bath home welcomes you. Step into your inviting sitting room—the perfect place to sip your morning coffee or unwind at the end of the day. The gourmet kitchen features a huge island, ideal for cooking up memories and entertaining guests with ease. Head downstairs to your fully finished basement, an absolute dream space for a movie room, game night, home gym, or guest suite! Enjoy ultimate convenience with upstairs laundry—no more carrying baskets up and down stairs! Plus: 2-car garage, private driveway, and a great yard for outdoor fun! This home is the total package—style, space, and the lifestyle you deserve. Make an APPOINTMENT today.
Listing Agent
(410) 216-3435 william@savagehomegroup.com Keller Williams Legacy License #531933 Listed on: 07/07/2025

Home Details
Home Type
- Single Family
Est. Annual Taxes
- $9,313
Year Built
- Built in 2022
Lot Details
- 0.34 Acre Lot
- Property is in excellent condition
HOA Fees
- $17 Monthly HOA Fees
Parking
- 2 Car Attached Garage
- Front Facing Garage
Home Design
- Colonial Architecture
- Block Foundation
- Aluminum Siding
- Vinyl Siding
Interior Spaces
- Property has 3 Levels
- Finished Basement
Bedrooms and Bathrooms
- 4 Bedrooms
Utilities
- 90% Forced Air Heating and Cooling System
- Electric Water Heater
Community Details
- High Pointe South Subdivision
Listing and Financial Details
- Tax Lot 0328
- Assessor Parcel Number 52-000-19-0328-00-00000
Matterport 3D Tour
Floorplans
Map
Home Values in the Area
Average Home Value in this Area
Tax History
| Year | Tax Paid | Tax Assessment Tax Assessment Total Assessment is a certain percentage of the fair market value that is determined by local assessors to be the total taxable value of land and additions on the property. | Land | Improvement |
|---|---|---|---|---|
| 2025 | $9,314 | $278,860 | $66,460 | $212,400 |
| 2024 | $9,314 | $278,860 | $66,460 | $212,400 |
| 2023 | $1,629 | $49,660 | $49,660 | $0 |
| 2022 | $1,604 | $49,660 | $49,660 | $0 |
Property History
| Date | Event | Price | List to Sale | Price per Sq Ft | Prior Sale |
|---|---|---|---|---|---|
| 12/20/2025 12/20/25 | Pending | -- | -- | -- | |
| 12/10/2025 12/10/25 | Price Changed | $395,000 | -1.2% | $139 / Sq Ft | |
| 11/16/2025 11/16/25 | Price Changed | $399,900 | -2.4% | $141 / Sq Ft | |
| 07/30/2025 07/30/25 | Price Changed | $409,900 | -1.2% | $144 / Sq Ft | |
| 07/07/2025 07/07/25 | For Sale | $415,000 | +6.4% | $146 / Sq Ft | |
| 08/15/2023 08/15/23 | Sold | $389,990 | 0.0% | $142 / Sq Ft | View Prior Sale |
| 05/12/2023 05/12/23 | Price Changed | $389,990 | +2.6% | $142 / Sq Ft | |
| 04/29/2023 04/29/23 | Price Changed | $379,990 | -2.6% | $138 / Sq Ft | |
| 04/04/2023 04/04/23 | Price Changed | $389,990 | -4.9% | $142 / Sq Ft | |
| 03/21/2023 03/21/23 | Price Changed | $409,990 | +2.5% | $149 / Sq Ft | |
| 02/10/2023 02/10/23 | Price Changed | $399,990 | -3.1% | $145 / Sq Ft | |
| 02/09/2023 02/09/23 | Price Changed | $412,990 | +0.4% | $150 / Sq Ft | |
| 01/30/2023 01/30/23 | Price Changed | $411,490 | +0.4% | $150 / Sq Ft | |
| 01/16/2023 01/16/23 | Price Changed | $409,990 | 0.0% | $149 / Sq Ft | |
| 01/16/2023 01/16/23 | For Sale | $409,990 | +5.1% | $149 / Sq Ft | |
| 09/29/2022 09/29/22 | Off Market | $389,990 | -- | -- | |
| 07/27/2022 07/27/22 | Price Changed | $474,990 | +1.1% | $173 / Sq Ft | |
| 07/15/2022 07/15/22 | For Sale | $469,990 | -- | $171 / Sq Ft |
Purchase History
| Date | Type | Sale Price | Title Company |
|---|---|---|---|
| Special Warranty Deed | $389,990 | None Listed On Document | |
| Deed | $540,000 | Residential Title |
Mortgage History
| Date | Status | Loan Amount | Loan Type |
|---|---|---|---|
| Closed | $19,500 | New Conventional | |
| Open | $382,925 | FHA |
About the Listing Agent

With over 21 years in the housing industry, William M. Savage has developed a passion for helping clients. He is a Real Estate Associate Broker that believes the key to homeownership starts with education. Therefore, with this thought in mind, he takes a personal approach with clients in educating them throughout the entire home-buying process.
The Real Estate market has evolved as well as technology and finance, William M. Savage is well-versed in all aspects of the industry. Providing
William's Other Listings
Source: Bright MLS
MLS Number: PAYK2085184
APN: 52-000-19-0328.00-00000
- 90 Knobby Hook
- Penwell Plan at High Pointe South
- HAMPSHIRE Plan at High Pointe South
- 244 Joshua Dr
- 12 Joshua Dr
- 11 Joshua Dr
- 510 Fairview Dr
- 108 Kimberly Dr
- 4261 Grandview Rd
- 91 Sunset Dr
- 11 Cudesa Ct
- 15 Cudesa Ct
- 18 Cardinal Dr
- 21 Cudesa Ct
- 28 Cudesa Ct
- 31 Cudesa Ct
- 4205 Grandview Rd
- 625 Ripple Dr Unit 187
- 744 Fairview Dr
- 1511 Maple Ln Unit 185

