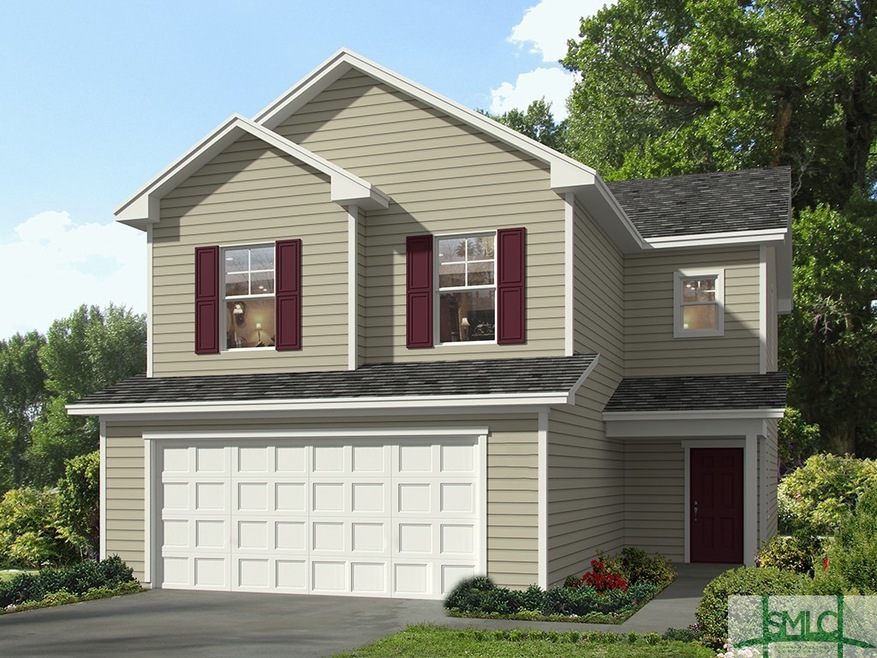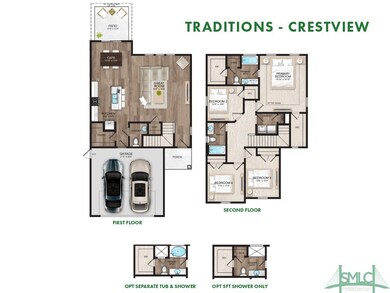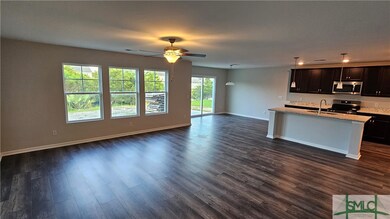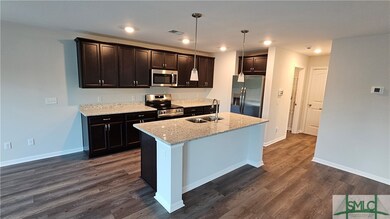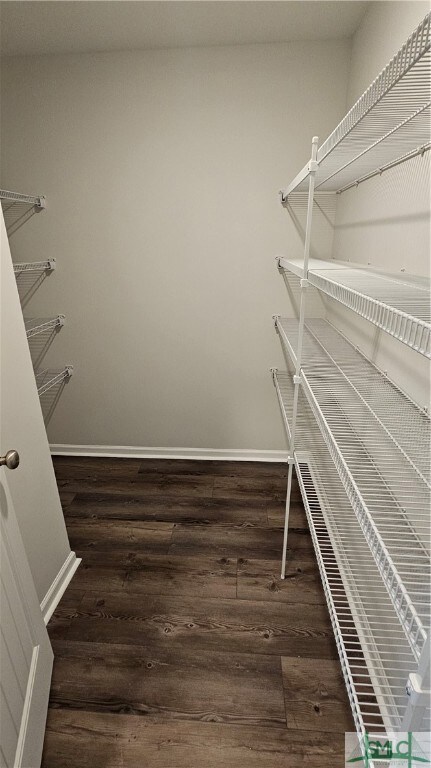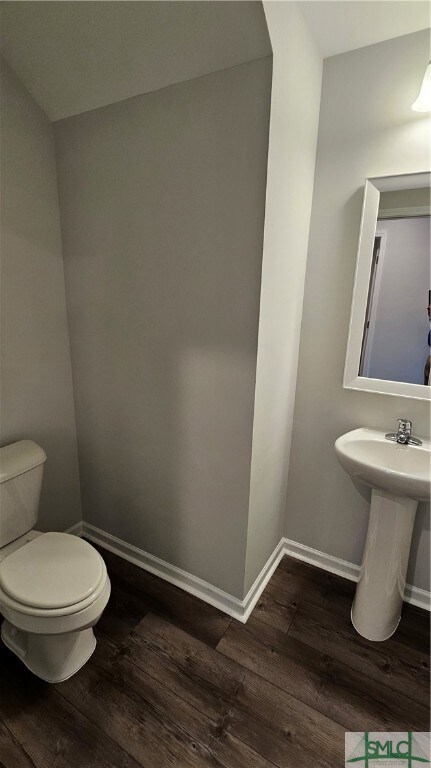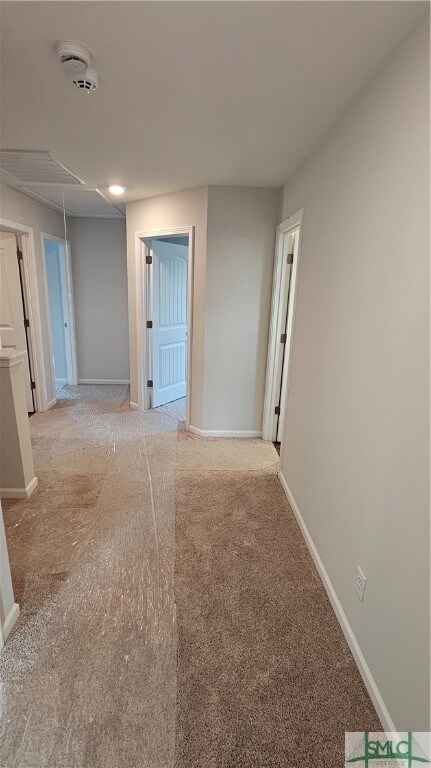93 Marsh Salt Ln Port Wentworth, GA 31407
Estimated payment $2,375/month
Highlights
- Fitness Center
- Home fronts a lagoon or estuary
- Lagoon View
- New Construction
- Primary Bedroom Suite
- Clubhouse
About This Home
Savannah's most trusted local builder is proud to offer our Crestview TR plan. This home has some excellent features and upgrades including fully sodded and irrigated yard with automatic timer, 12' x 12' back patio, 2 sink quartz vanity top in primary bathroom, upgraded pedestal sink in powder bath, separate tub and separate shower in primary bathroom, garage door opener with 2 remotes, 2 pendant lights over kitchen island, ADT security package, click plank waterproof LVP flooring in main living areas and all wet areas, 36" cabinet upgrade, granite top and tile splash in kitchen, all stainless appliances including refrigerator in kitchen, framed mirrors in all bathrooms, and stained oak handrail with iron balusters downstairs. Completion date is estimated to be March 2025. Pictures, features, and selections shown are for illustration purposes only and may vary from the actual home built. All builder incentives applied.
Home Details
Home Type
- Single Family
Year Built
- Built in 2025 | New Construction
Lot Details
- 6,098 Sq Ft Lot
- Home fronts a lagoon or estuary
HOA Fees
- $37 Monthly HOA Fees
Parking
- 2 Car Attached Garage
- Garage Door Opener
Home Design
- Traditional Architecture
- Slab Foundation
- Composition Roof
- Asphalt Roof
- Vinyl Siding
Interior Spaces
- 2,005 Sq Ft Home
- 2-Story Property
- Double Pane Windows
- Lagoon Views
- Pull Down Stairs to Attic
Kitchen
- Breakfast Area or Nook
- Oven
- Range
- Microwave
- Dishwasher
- Kitchen Island
- Disposal
Bedrooms and Bathrooms
- 4 Bedrooms
- Primary Bedroom Upstairs
- Primary Bedroom Suite
- Double Vanity
- Garden Bath
- Separate Shower
Laundry
- Laundry Room
- Laundry on upper level
- Washer and Dryer Hookup
Outdoor Features
- Patio
- Front Porch
Schools
- Rice Creek Elementary And Middle School
- Groves High School
Utilities
- Forced Air Zoned Heating and Cooling System
- Heat Pump System
- Programmable Thermostat
- Underground Utilities
- Electric Water Heater
- Cable TV Available
Additional Features
- Energy-Efficient Windows
- Property is near schools
Listing and Financial Details
- Home warranty included in the sale of the property
- Tax Lot 275
- Assessor Parcel Number 70906C20007
Community Details
Overview
- Elite Coastal Management Association, Phone Number (912) 354-7987
- Built by Landmark 24 Homes
- Rice Creek Subdivision, Crestview Tr Floorplan
Amenities
- Clubhouse
Recreation
- Community Playground
- Fitness Center
- Community Pool
Map
Home Values in the Area
Average Home Value in this Area
Property History
| Date | Event | Price | List to Sale | Price per Sq Ft |
|---|---|---|---|---|
| 02/26/2025 02/26/25 | Pending | -- | -- | -- |
| 02/03/2025 02/03/25 | Price Changed | $373,496 | +1.4% | $186 / Sq Ft |
| 01/25/2025 01/25/25 | Price Changed | $368,496 | +1.4% | $184 / Sq Ft |
| 01/10/2025 01/10/25 | For Sale | $363,496 | -- | $181 / Sq Ft |
Source: Savannah Multi-List Corporation
MLS Number: 324301
- 86 Marsh Salt Ln
- 106 Marsh Salt Ln
- 84 Marsh Salt Ln
- 87 Marsh Salt Ln
- 214 Hasty Point Rd
- 17 Sea Oats Dr
- 44 Marsh Salt Ln
- 32 Rice Creek Rd
- 109 Miller Park Cir
- Dayton Plan at Brookline
- Spring Valley II Plan at Brookline
- Stillwater Plan at Brookline
- Grayson TR Plan at Rice Creek
- Richmond Plan at Brookline
- Spring Garden TR Plan at Rice Creek
- Crestview Plan at Brookline
- Spring Valley II TR Plan at Rice Creek
- Bismarck II TR Plan at Rice Creek
- Blue Ridge TR Plan at Rice Creek
- Crestview TR Plan at Rice Creek
