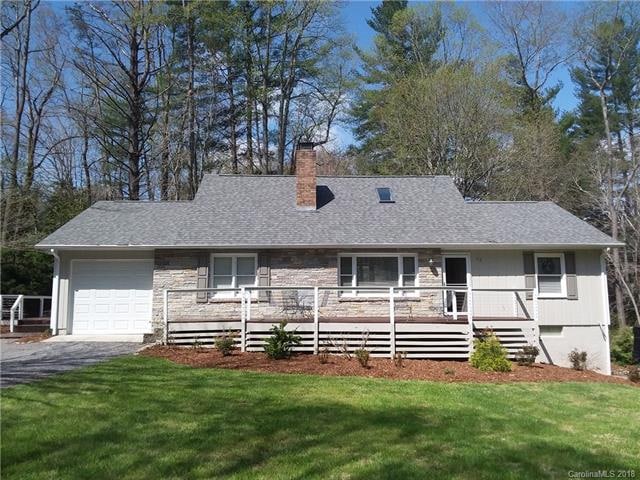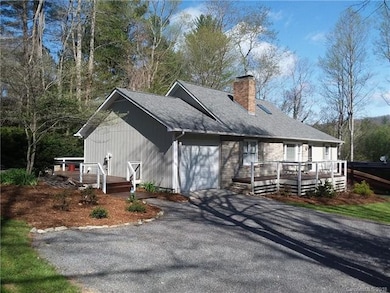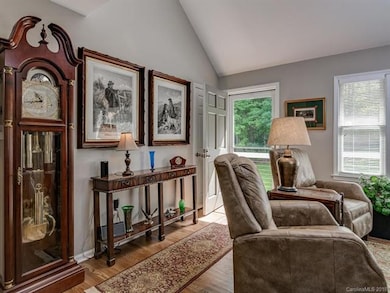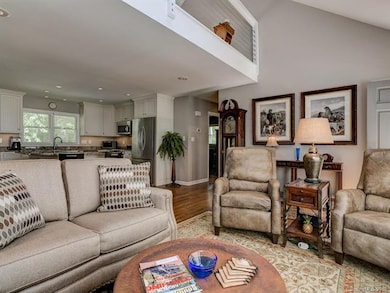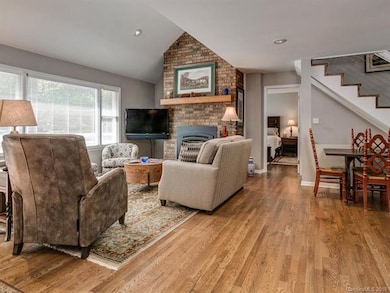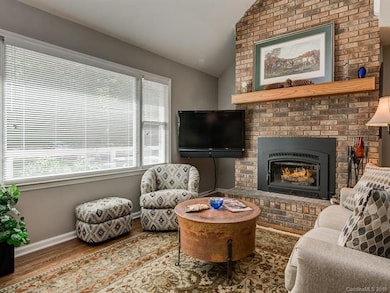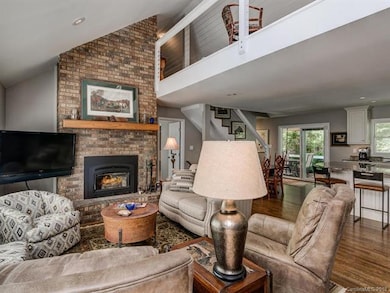
93 Merrill Rd Fletcher, NC 28732
Highlights
- Open Floorplan
- Wood Flooring
- Skylights
- Fairview Elementary School Rated A-
- Modern Architecture
- Attached Garage
About This Home
As of May 2018Better than new! Totally renovated 3BRM 3BA home on level .88 acre lot in desirable Fairview-Fletcher location. Main level living. Split bedroom and open floor plan. Large loft provides great space for office plus Bonus BRM. Stunning new Kitchen with high end finishes. Custom cabinets, Granite, Stainless Steel appliances, Gas range,
Lg island, pullout shelves and self closing drawers. 3 new Baths. Double vanity and marble in MBA. New solid 3/4" Hardwood floors throughout main level. New carpet in loft. Vented fireplace with insert in vaulted LVRM. New HVAC, dual fuel furnace. New ROOF and skylight. New WELL and water filtration system. Tankless instant HW heater. Electrical upgrades. Freshly painted interior and exterior. Basement Bonus flex room and bath. Stylish stainless steel cabling on stairs, loft and deck railings. Shop space and storage in oversized lower garage. RV parking with 50 amp plug in. Expansive flat lot and easy approach. Hurry this special property won't last long!
Last Agent to Sell the Property
Mary MacManus
M MacManus Real Estate License #180442 Listed on: 04/20/2018
Last Buyer's Agent
Stephen Baumhauer
Keller Williams Professionals
Home Details
Home Type
- Single Family
Year Built
- Built in 1983
Lot Details
- Level Lot
Parking
- Attached Garage
- Gravel Driveway
Home Design
- Modern Architecture
- Stone Siding
Interior Spaces
- Open Floorplan
- Skylights
- Wood Burning Fireplace
- Insulated Windows
- Pull Down Stairs to Attic
- Storm Doors
- Kitchen Island
Flooring
- Wood
- Tile
Bedrooms and Bathrooms
- Walk-In Closet
- 3 Full Bathrooms
Utilities
- Heating System Uses Propane
- Well
Listing and Financial Details
- Assessor Parcel Number 967660330200000
Ownership History
Purchase Details
Home Financials for this Owner
Home Financials are based on the most recent Mortgage that was taken out on this home.Purchase Details
Home Financials for this Owner
Home Financials are based on the most recent Mortgage that was taken out on this home.Purchase Details
Home Financials for this Owner
Home Financials are based on the most recent Mortgage that was taken out on this home.Purchase Details
Purchase Details
Home Financials for this Owner
Home Financials are based on the most recent Mortgage that was taken out on this home.Similar Homes in Fletcher, NC
Home Values in the Area
Average Home Value in this Area
Purchase History
| Date | Type | Sale Price | Title Company |
|---|---|---|---|
| Quit Claim Deed | $350,000 | None Listed On Document | |
| Warranty Deed | $400,000 | None Available | |
| Warranty Deed | $171,000 | None Available | |
| Warranty Deed | $189,000 | None Available | |
| Warranty Deed | $217,000 | -- |
Mortgage History
| Date | Status | Loan Amount | Loan Type |
|---|---|---|---|
| Open | $360,000 | New Conventional | |
| Previous Owner | $217,000 | Unknown | |
| Previous Owner | $169,200 | Unknown | |
| Previous Owner | $10,575 | Credit Line Revolving | |
| Previous Owner | $159,800 | Unknown | |
| Previous Owner | $31,849 | Unknown |
Property History
| Date | Event | Price | Change | Sq Ft Price |
|---|---|---|---|---|
| 05/17/2018 05/17/18 | Sold | $400,000 | +0.5% | $185 / Sq Ft |
| 04/22/2018 04/22/18 | Pending | -- | -- | -- |
| 04/20/2018 04/20/18 | For Sale | $398,000 | +132.7% | $184 / Sq Ft |
| 11/07/2014 11/07/14 | Sold | $171,000 | -2.3% | $90 / Sq Ft |
| 11/06/2014 11/06/14 | Pending | -- | -- | -- |
| 10/16/2014 10/16/14 | For Sale | $175,000 | -- | $92 / Sq Ft |
Tax History Compared to Growth
Tax History
| Year | Tax Paid | Tax Assessment Tax Assessment Total Assessment is a certain percentage of the fair market value that is determined by local assessors to be the total taxable value of land and additions on the property. | Land | Improvement |
|---|---|---|---|---|
| 2024 | -- | $470,200 | $62,100 | $408,100 |
| 2023 | $3,023 | $470,200 | $62,100 | $408,100 |
| 2022 | $2,976 | $470,200 | $0 | $0 |
| 2021 | $2,976 | $470,200 | $0 | $0 |
| 2020 | $2,424 | $359,600 | $0 | $0 |
| 2019 | $2,424 | $359,600 | $0 | $0 |
| 2018 | $1,571 | $244,000 | $0 | $0 |
| 2017 | $0 | $223,900 | $0 | $0 |
| 2016 | $1,587 | $223,900 | $0 | $0 |
| 2015 | $1,587 | $223,900 | $0 | $0 |
| 2014 | $1,587 | $223,900 | $0 | $0 |
Agents Affiliated with this Home
-
M
Seller's Agent in 2018
Mary MacManus
M MacManus Real Estate
-
S
Buyer's Agent in 2018
Stephen Baumhauer
Keller Williams Professionals
-
J
Seller's Agent in 2014
Janet W
Premier Sotheby’s International Realty
Map
Source: Canopy MLS (Canopy Realtor® Association)
MLS Number: CAR3379191
APN: 9676-60-3302-00000
- 17 Meadow Brook Dr
- 0 Tbd Lytle Rd
- TBD Lytle Rd
- 46 Bob Barnwell Rd
- 15 Pine Ridge Ct
- 400 Emmas Grove Rd
- 293 Gap Creek Rd
- 221 John Tate Dr
- 428 Emmas Grove Rd
- Bob Barnwell Rd
- 36 Robert Williams Rd
- 25 Madelyn Ln
- 15 Bridgewater Dr
- 14 Sweet Gum Hill
- 345 Bob Barnwell Rd
- 115 Cascade Ridge Rd
- 209 Fall Leaves Dr
- 14 Luckenbach Dr
- 122 Cascade Ridge Rd
- 99999 Bob Barnwell Rd
