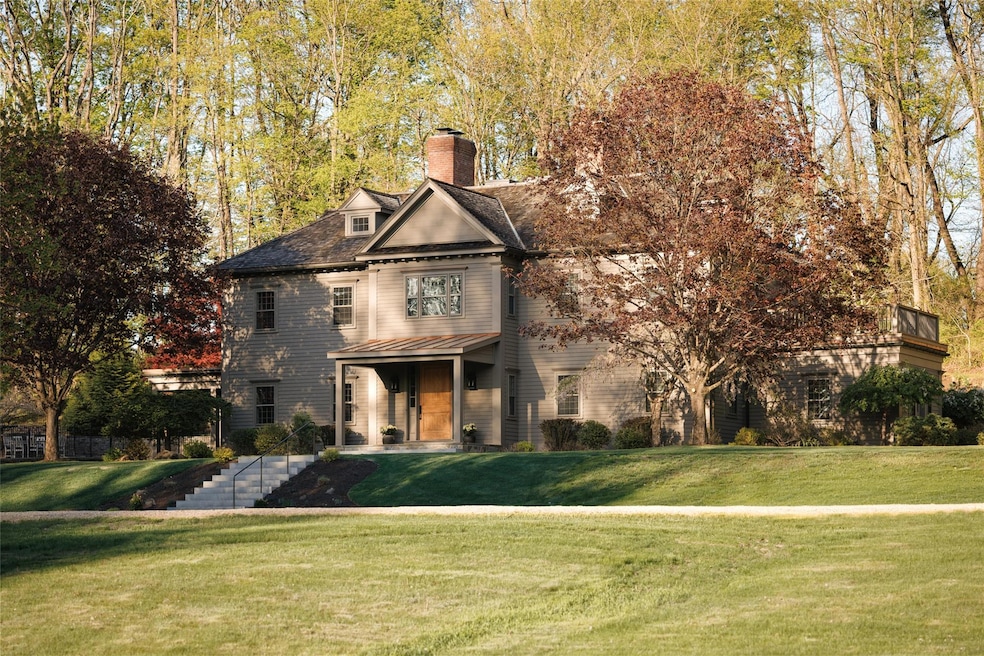
93 Mill Rd Rhinebeck, NY 12572
Estimated payment $23,405/month
Highlights
- Water Views
- Guest House
- Home fronts a pond
- Chancellor Livingston Elementary School Rated A-
- In Ground Pool
- 10 Acre Lot
About This Home
Upstate Down Interiors presents, The Mill House. Tucked into ten curated acres just outside the village of Rhinebeck, The Mill House stands as a statement of subtle luxury—where design is not dictated by trend, but by timelessness. Originally built in 1991 and now exquisitely reimagined, this 4-bedroom, 4.5-bath main residence, accompanied by a 1-bedroom guest house and an ensemble of deeply considered details, offers a rare blend of architectural restraint and expressive materiality.
The home’s renovation honors both form and feeling. Arched passageways, hand-troweled plaster walls, and three wood-burning fireplaces evoke a sense of European calm. Authentic materials—antique limestone, terracotta, aged wood—are layered with intention, celebrating the natural imperfections that lend soul and softness to a space. The result is an atmosphere that plays in quiet dialogue with light and shadow, where the rhythm of the day unfolds against a backdrop of warmth and elegance.
At the heart of the home, a newly renovated kitchen serves as both utility and gathering place, grounded by custom finishes. Adjacent living and dining spaces are fluid and serene, framed by artisan lighting and the gentle glow of firelight. Bathrooms throughout the home are similarly elevated—each with its own palette and tone, yet united by a devotion to touch, tone, and texture.
Outdoors, a gunite pool nestles into the landscape with quiet confidence. Rolling lawns give way to stone paths and pond, offering opportunities for both stillness and movement. The land, like the house, feels fluid and loved—untamed enough to feel natural, yet edited with an eye for design.
The Mill House is not just a residence—it’s a retreat for the design-minded. A place where high craft and humility meet. Where space is sculpted not only for how it looks, but for how it lives.
Listing Agent
Upstate Down Brokerage Phone: 845-516-5123 License #10491210613 Listed on: 05/12/2025
Home Details
Home Type
- Single Family
Est. Annual Taxes
- $21,468
Year Built
- Built in 1991
Lot Details
- 10 Acre Lot
- Home fronts a pond
Parking
- 3 Car Garage
Home Design
- Colonial Architecture
- Frame Construction
Interior Spaces
- 6,124 Sq Ft Home
- Beamed Ceilings
- Cathedral Ceiling
- Chandelier
- Living Room with Fireplace
- 3 Fireplaces
- Storage
- Washer and Dryer Hookup
- Water Views
- Finished Basement
Kitchen
- Microwave
- Freezer
- Dishwasher
- Kitchen Island
- Marble Countertops
Flooring
- Wood
- Tile
Bedrooms and Bathrooms
- 5 Bedrooms
- Fireplace in Bedroom
- En-Suite Primary Bedroom
- Walk-In Closet
- Soaking Tub
Outdoor Features
- In Ground Pool
- Deck
- Covered Patio or Porch
Additional Homes
- Guest House
Schools
- Chancellor Livingston Elementary Sch
- Bulkeley Middle School
- Rhinebeck Senior High School
Utilities
- Forced Air Heating and Cooling System
- Septic Tank
Map
Home Values in the Area
Average Home Value in this Area
Tax History
| Year | Tax Paid | Tax Assessment Tax Assessment Total Assessment is a certain percentage of the fair market value that is determined by local assessors to be the total taxable value of land and additions on the property. | Land | Improvement |
|---|---|---|---|---|
| 2024 | $22,353 | $1,514,700 | $323,500 | $1,191,200 |
| 2023 | $22,353 | $1,521,300 | $323,500 | $1,197,800 |
| 2022 | $20,488 | $1,270,900 | $236,800 | $1,034,100 |
| 2021 | $19,553 | $1,043,700 | $227,000 | $816,700 |
| 2020 | $18,315 | $900,300 | $227,000 | $673,300 |
| 2019 | $20,517 | $859,100 | $158,500 | $700,600 |
| 2018 | $19,999 | $859,100 | $158,500 | $700,600 |
| 2017 | $19,199 | $859,100 | $158,500 | $700,600 |
| 2016 | $18,752 | $859,100 | $158,500 | $700,600 |
| 2015 | -- | $859,100 | $158,500 | $700,600 |
| 2014 | -- | $859,100 | $158,500 | $700,600 |
Property History
| Date | Event | Price | Change | Sq Ft Price |
|---|---|---|---|---|
| 08/18/2025 08/18/25 | Pending | -- | -- | -- |
| 08/01/2025 08/01/25 | Price Changed | $3,975,000 | -11.7% | $649 / Sq Ft |
| 07/22/2025 07/22/25 | Price Changed | $4,500,000 | -5.3% | $735 / Sq Ft |
| 07/20/2025 07/20/25 | For Sale | $4,750,000 | 0.0% | $776 / Sq Ft |
| 07/02/2025 07/02/25 | Pending | -- | -- | -- |
| 05/12/2025 05/12/25 | For Sale | $4,750,000 | -- | $776 / Sq Ft |
Purchase History
| Date | Type | Sale Price | Title Company |
|---|---|---|---|
| Deed | $1,541,000 | None Available | |
| Interfamily Deed Transfer | -- | Ettinger Law | |
| Interfamily Deed Transfer | -- | Ettinger Law | |
| Deed | $408,500 | -- | |
| Deed | $408,500 | -- |
Mortgage History
| Date | Status | Loan Amount | Loan Type |
|---|---|---|---|
| Previous Owner | $100,000 | Unknown | |
| Previous Owner | $603,106 | Unknown |
Similar Home in Rhinebeck, NY
Source: OneKey® MLS
MLS Number: 860263
APN: 135089-6169-00-334840-0000
- 10 Huntington Rd
- 59 S Parsonage St
- 30 Violet Place
- 8 Manor Rd
- 14 Oak St
- 255-257 Mill Rd
- 16 Trinity Place
- 12 S Parsonage St
- 20 Manor Rd
- 846 New York 308
- 38 Chestnut St
- 102 Sandalwood Ln Unit 36C
- 146 Sandalwood Ln Unit 54B
- 141 Ackert Hook Rd
- 31 Sandalwood Ln
- 65 N Parsonage St
- 116 Montgomery St
- 30 Rosewood Ln
- 16 Orchard Dr
- 99 Russell Ave






