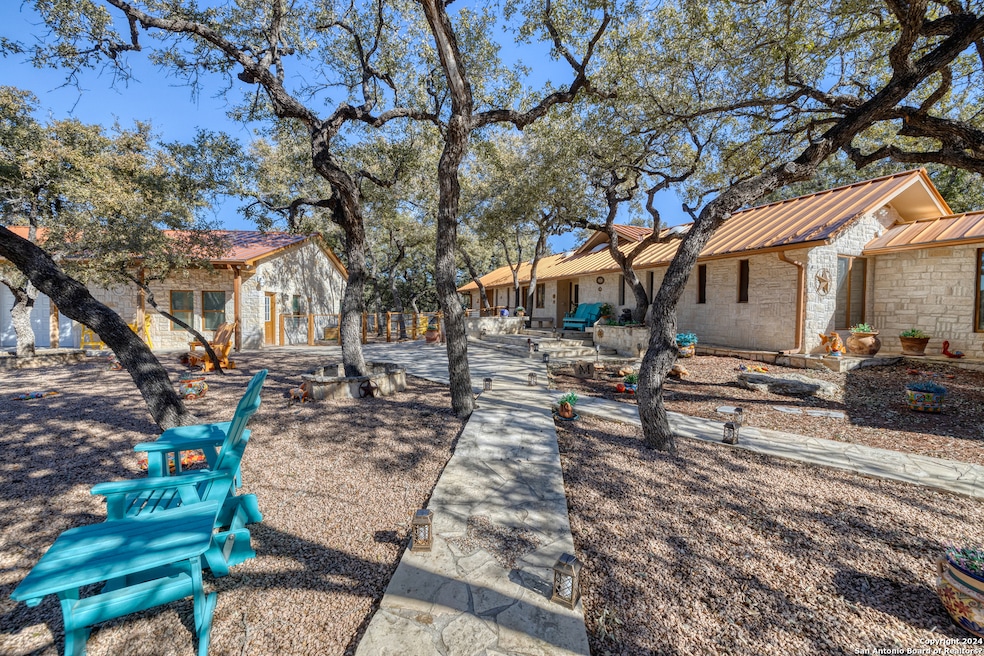93 N Saddle Mountain Rd Leakey, TX 78873
Estimated payment $4,828/month
Highlights
- Waterfront
- 2 Car Detached Garage
- Central Heating and Cooling System
- Vaulted Ceiling
- Ceramic Tile Flooring
- Combination Dining and Living Room
About This Home
This beautiful traditional Hill Country ranch style home is nestled among many large oak trees and located just outside of Leakey. With private Frio River access just walking distance from the property makes this home a great permanent residence or vacation home. The home sits on a just under three acre lot backing up to a green-space with spectacular views and wildlife. The open floor plan makes this property a perfect home to enjoy life and entertaining friends and family. The property features a three bedroom with three and a half baths, separate office/living area, and a custom outdoor kitchen for entertaining. The spacious master suite has its private bath and a custom walk-in closet. Tile, solid wood door, custom wood burning fireplace, vaulted ceiling and expansive windows in the family door are just some of the many upgrades throughout this home. The attractive yard is very low maintenance Zeroscape. The three car garage has a separate entrance and houses the water softener system and tankless water heater. With two separate propane generators, losing electricity will never be an issue. Property also has a water catchment system. The standing seem metal room complements the lovely stone exterior. Call to set up an appointment to view this beautiful property .
Home Details
Home Type
- Single Family
Est. Annual Taxes
- $3,622
Lot Details
- 2.68 Acre Lot
- Waterfront
Parking
- 2 Car Detached Garage
Home Design
- Slab Foundation
- Metal Roof
Interior Spaces
- 2,300 Sq Ft Home
- Property has 1 Level
- Vaulted Ceiling
- Window Treatments
- Living Room with Fireplace
- Combination Dining and Living Room
- Ceramic Tile Flooring
Bedrooms and Bathrooms
- 3 Bedrooms
Schools
- Leakey Elementary And Middle School
- Leakey High School
Utilities
- Central Heating and Cooling System
- Heat Pump System
- Co-Op Water
- Septic System
Community Details
- Oakmont Village Subdivision
Listing and Financial Details
- Tax Lot #2
- Assessor Parcel Number 2643
Map
Home Values in the Area
Average Home Value in this Area
Property History
| Date | Event | Price | Change | Sq Ft Price |
|---|---|---|---|---|
| 08/27/2025 08/27/25 | Price Changed | $849,500 | -1.8% | $369 / Sq Ft |
| 12/31/2024 12/31/24 | Price Changed | $865,500 | -1.1% | $376 / Sq Ft |
| 08/26/2024 08/26/24 | Price Changed | $875,000 | -2.3% | $380 / Sq Ft |
| 05/13/2024 05/13/24 | Price Changed | $895,500 | -5.7% | $389 / Sq Ft |
| 03/18/2024 03/18/24 | Price Changed | $950,000 | -4.5% | $413 / Sq Ft |
| 01/20/2024 01/20/24 | For Sale | $995,000 | +121.1% | $433 / Sq Ft |
| 11/22/2021 11/22/21 | Off Market | -- | -- | -- |
| 08/19/2021 08/19/21 | Sold | -- | -- | -- |
| 07/27/2021 07/27/21 | For Sale | $450,000 | -- | $196 / Sq Ft |
Source: San Antonio Board of REALTORS®
MLS Number: 1745893
- TBD Hwy 337
- 0 John Buchanan Rd Unit 24226662
- 0 John Buchanan Rd Unit 1886672
- 0 John Buchanan Rd Unit 119863
- 281 Roaring Springs Dr
- 381 Camino Primero
- 2765 W Rr 337
- 75 Rm 366
- 0 John Buchanan Rd Unit 1733276
- 2250 Walter White Rd
- 2682 Hwy 336
- 0 Rancho Real Unit 19818137
- 79 Woodruff Rd
- TBD Private Rd
- 529 Rancho Real Rd
- 693 Rancho Real Rd
- 693 Rancho Real Rd Unit 78A
- 529 Rancho Real Rd Unit 77
- 3835 Bluff Creek Rd Unit 29
- 1976 Cedar Creek Rd







