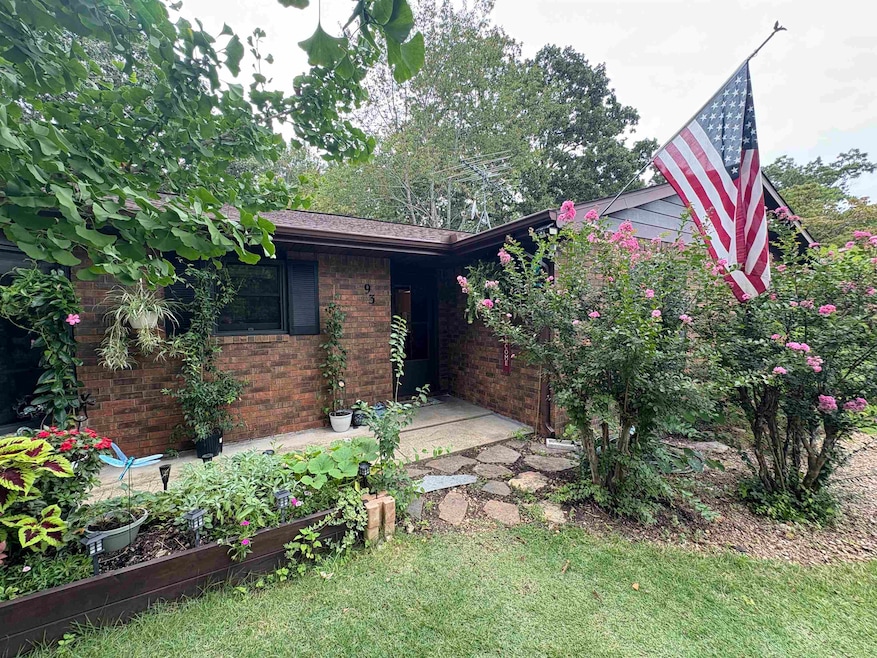
93 Partridge Dr Mountain Home, AR 72653
Estimated payment $1,707/month
Highlights
- Popular Property
- Lake Front
- Wooded Lot
- Pinkston Middle School Rated A-
- Stream or River on Lot
- Ranch Style House
About This Home
Welcome to the coveted Mallard Point Estates! This maintenance free brick home offers a tranquil setting near Lake Norfork and Mountain Home's convenient shopping and entertainment. The ample driveway provides plenty of parking for an RV, boat or other toys. It's only a 4 minute drive to Cranfield Resort and Marina! When you enter the home, you are greeted with cathedral ceilings and a cozy setting. The big bay window in the eating area opens up to the warm living room complete with a wood burning fireplace. Immerse yourself in nature in the expansive window filled sunroom. Every bedroom has deep, substantial closets and gorgeous flooring. The back deck overlooks the private fenced in yard and invites you to take in all the sounds of nature. This home won't last long! The seller is packed and ready to go!
Home Details
Home Type
- Single Family
Est. Annual Taxes
- $918
Year Built
- Built in 1985
Lot Details
- 0.5 Acre Lot
- Lake Front
- Level Lot
- Wooded Lot
Home Design
- Ranch Style House
- Brick Exterior Construction
- Architectural Shingle Roof
Interior Spaces
- 1,658 Sq Ft Home
- Wood Burning Fireplace
- Formal Dining Room
- Sun or Florida Room
- Crawl Space
- Attic Fan
Kitchen
- Electric Range
- Stove
- Microwave
- Dishwasher
- Disposal
Flooring
- Tile
- Vinyl
Bedrooms and Bathrooms
- 3 Bedrooms
- 2 Full Bathrooms
Parking
- 2 Car Garage
- Automatic Garage Door Opener
Outdoor Features
- Stream or River on Lot
Utilities
- Central Heating and Cooling System
- Heat Pump System
- Septic System
Map
Home Values in the Area
Average Home Value in this Area
Tax History
| Year | Tax Paid | Tax Assessment Tax Assessment Total Assessment is a certain percentage of the fair market value that is determined by local assessors to be the total taxable value of land and additions on the property. | Land | Improvement |
|---|---|---|---|---|
| 2024 | $918 | $32,100 | $3,400 | $28,700 |
| 2023 | $329 | $32,100 | $3,400 | $28,700 |
| 2022 | $379 | $32,100 | $3,400 | $28,700 |
| 2021 | $379 | $25,710 | $3,400 | $22,310 |
| 2020 | $379 | $25,710 | $3,400 | $22,310 |
| 2019 | $397 | $25,710 | $3,400 | $22,310 |
| 2018 | $660 | $25,710 | $3,400 | $22,310 |
| 2017 | $388 | $25,710 | $3,400 | $22,310 |
| 2016 | $370 | $26,540 | $3,400 | $23,140 |
| 2015 | $370 | $26,540 | $3,400 | $23,140 |
| 2014 | $370 | $26,540 | $3,400 | $23,140 |
Property History
| Date | Event | Price | Change | Sq Ft Price |
|---|---|---|---|---|
| 08/28/2025 08/28/25 | For Sale | $299,900 | +25.0% | $181 / Sq Ft |
| 10/02/2023 10/02/23 | Sold | $240,000 | 0.0% | $145 / Sq Ft |
| 09/11/2023 09/11/23 | Price Changed | $240,000 | -1.2% | $145 / Sq Ft |
| 09/01/2023 09/01/23 | For Sale | $243,000 | -- | $147 / Sq Ft |
Purchase History
| Date | Type | Sale Price | Title Company |
|---|---|---|---|
| Warranty Deed | $240,000 | None Listed On Document | |
| Deed | $88,000 | -- |
Mortgage History
| Date | Status | Loan Amount | Loan Type |
|---|---|---|---|
| Previous Owner | $246,000 | Reverse Mortgage Home Equity Conversion Mortgage |
Similar Homes in Mountain Home, AR
Source: Cooperative Arkansas REALTORS® MLS
MLS Number: 25034576
APN: 002-11021-003
- 36 Partridge Ct
- 73 Partridge Place
- 509 Baypoint Dr
- 355 Guy Dr
- Lots 3 & 4 Cr 505
- 83 County Road 987
- 654 Mallard Point Rd
- 82 Baypoint Dr
- 485 & 497 Cr 176
- 0 Mallard Point Rd
- 002-06256-000 Mallard Point Rd
- 311 Mallard Point Rd
- 153 Terry Place
- 002-03226-134 Escape Dr
- 6172 Hwy 62 E
- 5151 Highway 62 E
- 164 Mallard Point Rd
- 002-03226-107 Escape Dr
- 261 Lake Park Loop
- 534 Oakley Rd






