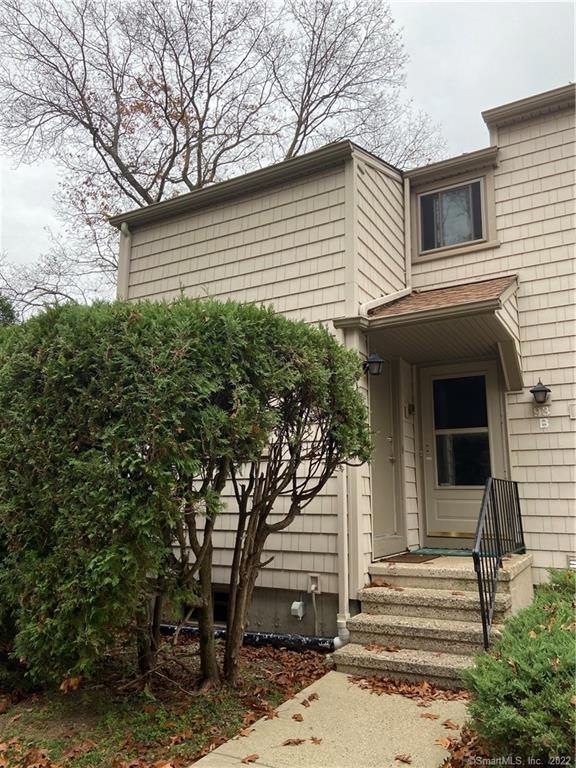
93 Penny Meadow Ln Unit A Stratford, CT 06614
Oronoque NeighborhoodHighlights
- Beach Access
- Ranch Style House
- Central Air
- Outdoor Pool
- End Unit
- Wood Siding
About This Home
As of December 2022New to market this +/- 1,061 square foot condo. This 1 bedroom, 1 bathroom END UNIT offers a spacious living room, kitchen, dining room, laundry room, home office, private balcony and partial basement. Updated kitchen with stainless steel appliances, granite countertops, newer windows, updated bathroom private park-like position within the complex, fully insulated with newer GAS heat and brand new central air. Steps from the Merritt Parkway, minutes drive to Metro North, I-95, GOLF and public beaches, located +/- 65 miles from NYC. You can have it all at 93 Penny Meadow Lane Unit A!
Last Agent to Sell the Property
Coldwell Banker Realty License #RES.0794961 Listed on: 11/06/2022

Property Details
Home Type
- Condominium
Est. Annual Taxes
- $4,096
Year Built
- Built in 1975
Lot Details
- End Unit
HOA Fees
- $133 Monthly HOA Fees
Parking
- Parking Lot
Home Design
- Ranch Style House
- Frame Construction
- Wood Siding
- Vinyl Siding
Interior Spaces
- 1,061 Sq Ft Home
- Partial Basement
Kitchen
- Electric Range
- Microwave
- Dishwasher
Bedrooms and Bathrooms
- 1 Bedroom
- 1 Full Bathroom
Laundry
- Electric Dryer
- Washer
Outdoor Features
- Outdoor Pool
- Beach Access
Utilities
- Central Air
- Heating System Uses Natural Gas
Community Details
Overview
- 320 Units
- Far Mill Community
Pet Policy
- Pets Allowed
Ownership History
Purchase Details
Home Financials for this Owner
Home Financials are based on the most recent Mortgage that was taken out on this home.Purchase Details
Home Financials for this Owner
Home Financials are based on the most recent Mortgage that was taken out on this home.Purchase Details
Home Financials for this Owner
Home Financials are based on the most recent Mortgage that was taken out on this home.Purchase Details
Home Financials for this Owner
Home Financials are based on the most recent Mortgage that was taken out on this home.Purchase Details
Home Financials for this Owner
Home Financials are based on the most recent Mortgage that was taken out on this home.Similar Homes in Stratford, CT
Home Values in the Area
Average Home Value in this Area
Purchase History
| Date | Type | Sale Price | Title Company |
|---|---|---|---|
| Warranty Deed | $225,000 | None Available | |
| Warranty Deed | $149,000 | -- | |
| Warranty Deed | $109,250 | -- | |
| Warranty Deed | $96,000 | -- | |
| Warranty Deed | $99,000 | -- |
Mortgage History
| Date | Status | Loan Amount | Loan Type |
|---|---|---|---|
| Open | $218,250 | Purchase Money Mortgage | |
| Previous Owner | $131,720 | Stand Alone Refi Refinance Of Original Loan | |
| Previous Owner | $141,550 | No Value Available | |
| Previous Owner | $60,000 | No Value Available | |
| Previous Owner | $60,000 | No Value Available | |
| Previous Owner | $93,600 | Unknown | |
| Previous Owner | $94,050 | Unknown |
Property History
| Date | Event | Price | Change | Sq Ft Price |
|---|---|---|---|---|
| 12/13/2022 12/13/22 | Sold | $225,000 | 0.0% | $212 / Sq Ft |
| 11/07/2022 11/07/22 | Pending | -- | -- | -- |
| 11/06/2022 11/06/22 | For Sale | $225,000 | +51.0% | $212 / Sq Ft |
| 08/29/2014 08/29/14 | Sold | $149,000 | -6.8% | $140 / Sq Ft |
| 07/30/2014 07/30/14 | Pending | -- | -- | -- |
| 06/11/2014 06/11/14 | For Sale | $159,900 | -- | $151 / Sq Ft |
Tax History Compared to Growth
Tax History
| Year | Tax Paid | Tax Assessment Tax Assessment Total Assessment is a certain percentage of the fair market value that is determined by local assessors to be the total taxable value of land and additions on the property. | Land | Improvement |
|---|---|---|---|---|
| 2025 | $4,173 | $103,810 | $0 | $103,810 |
| 2024 | $4,173 | $103,810 | $0 | $103,810 |
| 2023 | $4,173 | $103,810 | $0 | $103,810 |
| 2022 | $4,096 | $103,810 | $0 | $103,810 |
| 2021 | $4,097 | $103,810 | $0 | $103,810 |
| 2020 | $4,115 | $103,810 | $0 | $103,810 |
| 2019 | $4,058 | $101,780 | $0 | $101,780 |
| 2018 | $4,061 | $101,780 | $0 | $101,780 |
| 2017 | $4,068 | $101,780 | $0 | $101,780 |
| 2016 | $3,968 | $101,780 | $0 | $101,780 |
| 2015 | $3,764 | $101,780 | $0 | $101,780 |
| 2014 | $4,317 | $121,170 | $0 | $121,170 |
Agents Affiliated with this Home
-

Seller's Agent in 2022
Ralph Lewis
Coldwell Banker Milford
(203) 610-9670
8 in this area
252 Total Sales
-
D
Seller's Agent in 2014
Debra Eccles
Stacy Blake Realty LLC
(203) 713-8090
2 Total Sales
-

Buyer's Agent in 2014
Barbara Sylvester
Carey & Guarrera Real Estate
(203) 218-8137
44 Total Sales
Map
Source: SmartMLS
MLS Number: 170534801
APN: STRA-006022-000002-000004-000093A
- 60 Engine House Rd Unit D
- 23 Happy Hollow Cir Unit B
- 24 Happy Hollow Cir Unit C
- 24 Windflower Ln
- 37 Happy Hollow Cir Unit D
- 27 Bartlett Ln Unit 27
- 84 Kanungum Trail
- 105 Brinsmayd Ave
- 35 Saginaw Trail
- 51 Oronoque Trail
- 2 Oak Terrace
- 34 Armstrong Rd
- 52 Shinnacock Trail
- 6 Pochong Trail
- 38 Ojibwa Rd
- 518 Iroquois Ln Unit A
- 8 Algonkin Rd Unit B
- 8 Algonkin Rd Unit A
- 23 Laurel Wood Dr
- 59 Laurel Wood Dr
