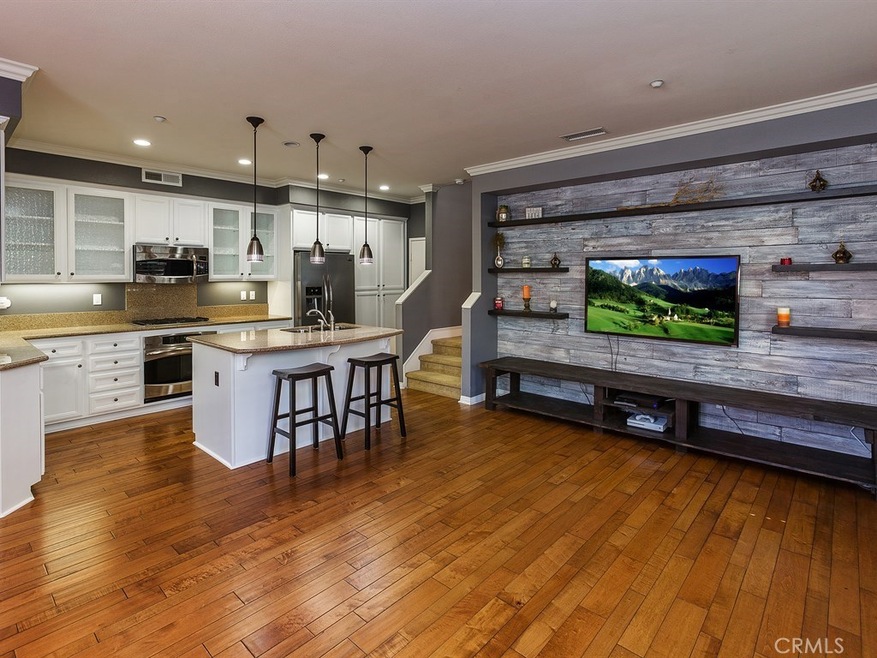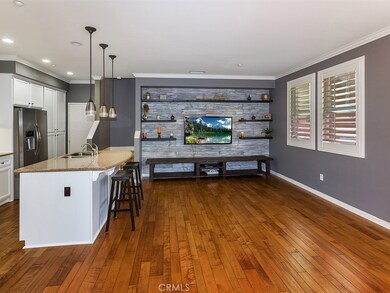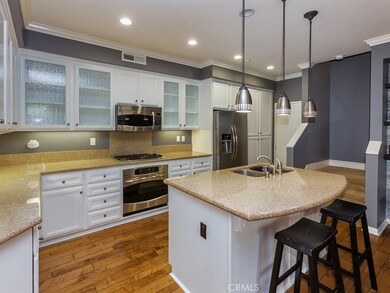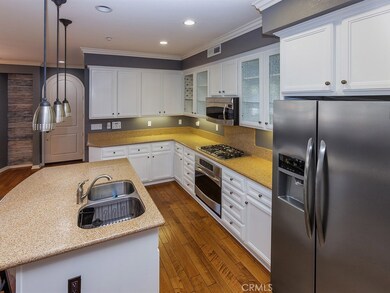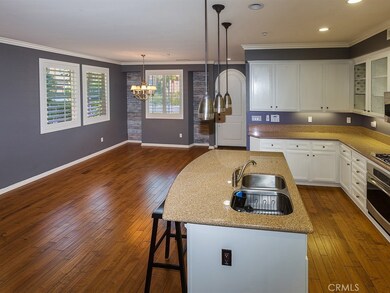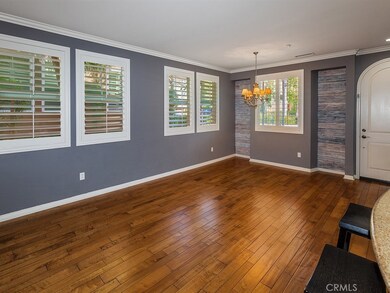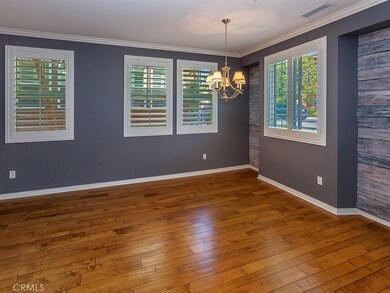
93 Playa Cir Unit 147 Aliso Viejo, CA 92656
Highlights
- Open Floorplan
- Property is near a park
- Corner Lot
- Oak Grove Elementary School Rated A
- Wood Flooring
- Granite Countertops
About This Home
As of August 2017Back on the market...and it won't last long! A beautifully upgraded and refreshed home in the coveted community of Harbor Station is now available! Celebrate luxurious living near a golf course in this private end unit home where gorgeous hardwood floors grace the main level that perfectly compliment the slab granite counters, newly painted white cabinets, and distressed wood accent walls. This stunning 3 bedroom home offers an open concept on the main floor; perfect for entertaining and visiting with family. The fully appointed kitchen hosts a center island with breakfast counter/bar, stainless appliances and contemporary stainless pendant lights. Main floor upgrades include; crown molding, recessed lighting, glass inset into some cabinets, designer paint and plantation shutters. Spacious master bedroom with neutral toned carpeting, lighted ceiling fan, crown molding and plantation shutters gives way to an immaculate master bath with large tiled walk in shower and separate soaking tub, dual sinks and walk in closet. 2 large secondary bedrooms, a tech space, laundry room, front patio and attached 2-car garage round out this wonderful home. It's good to be home!
Last Agent to Sell the Property
Keller Williams Realty License #01043716 Listed on: 06/30/2017

Property Details
Home Type
- Condominium
Est. Annual Taxes
- $11,998
Year Built
- Built in 2010
Lot Details
- 1 Common Wall
- Wrought Iron Fence
- Paved or Partially Paved Lot
HOA Fees
Parking
- 2 Car Direct Access Garage
- Parking Available
- Rear-Facing Garage
- Side by Side Parking
- Single Garage Door
- Garage Door Opener
- No Driveway
Home Design
- Stucco
Interior Spaces
- 1,631 Sq Ft Home
- 2-Story Property
- Open Floorplan
- Wired For Data
- Crown Molding
- Ceiling Fan
- Recessed Lighting
- Plantation Shutters
- Drapes & Rods
- Window Screens
- Panel Doors
- Family Room Off Kitchen
- Living Room
- Dining Room
- Home Office
- Neighborhood Views
- Home Security System
Kitchen
- Open to Family Room
- Eat-In Kitchen
- Breakfast Bar
- Convection Oven
- Electric Oven
- Gas Cooktop
- Microwave
- Dishwasher
- Kitchen Island
- Granite Countertops
- Tile Countertops
- Disposal
Flooring
- Wood
- Carpet
- Tile
Bedrooms and Bathrooms
- 3 Bedrooms
- All Upper Level Bedrooms
- Walk-In Closet
- Mirrored Closets Doors
- Tile Bathroom Countertop
- Dual Vanity Sinks in Primary Bathroom
- Private Water Closet
- Bathtub with Shower
- Separate Shower
- Linen Closet In Bathroom
- Closet In Bathroom
Laundry
- Laundry Room
- Laundry on upper level
- Washer and Gas Dryer Hookup
Outdoor Features
- Open Patio
- Exterior Lighting
- Rain Gutters
- Front Porch
Schools
- Oak Grove Elementary School
- Aliso Viejo Middle School
- Aliso Niguel High School
Additional Features
- Property is near a park
- Forced Air Heating and Cooling System
Listing and Financial Details
- Tax Lot 3
- Tax Tract Number 16969
- Assessor Parcel Number 93453788
Community Details
Overview
- Harbor Station Maintenance Corp Association, Phone Number (800) 369-7260
- Glenwood At Aliso Viejo Master Association, Phone Number (800) 369-7260
- Built by Shea Homes
- Mueller Res 4
Amenities
- Community Barbecue Grill
- Picnic Area
Recreation
- Community Playground
Pet Policy
- Pets Allowed
Security
- Carbon Monoxide Detectors
- Fire and Smoke Detector
Ownership History
Purchase Details
Home Financials for this Owner
Home Financials are based on the most recent Mortgage that was taken out on this home.Purchase Details
Home Financials for this Owner
Home Financials are based on the most recent Mortgage that was taken out on this home.Purchase Details
Home Financials for this Owner
Home Financials are based on the most recent Mortgage that was taken out on this home.Purchase Details
Home Financials for this Owner
Home Financials are based on the most recent Mortgage that was taken out on this home.Purchase Details
Home Financials for this Owner
Home Financials are based on the most recent Mortgage that was taken out on this home.Purchase Details
Home Financials for this Owner
Home Financials are based on the most recent Mortgage that was taken out on this home.Purchase Details
Home Financials for this Owner
Home Financials are based on the most recent Mortgage that was taken out on this home.Similar Homes in the area
Home Values in the Area
Average Home Value in this Area
Purchase History
| Date | Type | Sale Price | Title Company |
|---|---|---|---|
| Quit Claim Deed | -- | Accommodation/Courtesy Recordi | |
| Deed | -- | Fidelity National Title | |
| Grant Deed | $900,000 | Fidelity National Title | |
| Grant Deed | $620,000 | Chicago Title Co | |
| Grant Deed | $565,000 | First American Title Company | |
| Interfamily Deed Transfer | -- | First American Title Co Resi | |
| Interfamily Deed Transfer | -- | Equity Title Orange County-I | |
| Grant Deed | $468,500 | Chicago Title Company |
Mortgage History
| Date | Status | Loan Amount | Loan Type |
|---|---|---|---|
| Open | $446,500 | New Conventional | |
| Closed | $450,000 | New Conventional | |
| Previous Owner | $300,000 | Adjustable Rate Mortgage/ARM | |
| Previous Owner | $480,000 | New Conventional | |
| Previous Owner | $369,700 | New Conventional | |
| Previous Owner | $374,229 | New Conventional |
Property History
| Date | Event | Price | Change | Sq Ft Price |
|---|---|---|---|---|
| 08/18/2017 08/18/17 | Sold | $620,000 | 0.0% | $380 / Sq Ft |
| 07/14/2017 07/14/17 | Pending | -- | -- | -- |
| 06/30/2017 06/30/17 | For Sale | $619,990 | +9.8% | $380 / Sq Ft |
| 01/31/2017 01/31/17 | Sold | $564,900 | 0.0% | $346 / Sq Ft |
| 12/12/2016 12/12/16 | Pending | -- | -- | -- |
| 12/09/2016 12/09/16 | For Sale | $564,900 | 0.0% | $346 / Sq Ft |
| 12/02/2016 12/02/16 | Pending | -- | -- | -- |
| 12/02/2016 12/02/16 | For Sale | $564,900 | -- | $346 / Sq Ft |
Tax History Compared to Growth
Tax History
| Year | Tax Paid | Tax Assessment Tax Assessment Total Assessment is a certain percentage of the fair market value that is determined by local assessors to be the total taxable value of land and additions on the property. | Land | Improvement |
|---|---|---|---|---|
| 2024 | $11,998 | $900,000 | $621,356 | $278,644 |
| 2023 | $10,011 | $678,059 | $448,414 | $229,645 |
| 2022 | $10,051 | $664,764 | $439,621 | $225,143 |
| 2021 | $9,644 | $651,730 | $431,001 | $220,729 |
| 2020 | $9,387 | $645,048 | $426,582 | $218,466 |
| 2019 | $9,323 | $632,400 | $418,217 | $214,183 |
| 2018 | $9,149 | $620,000 | $410,016 | $209,984 |
| 2017 | $8,134 | $520,517 | $298,191 | $222,326 |
| 2016 | $7,975 | $510,311 | $292,344 | $217,967 |
| 2015 | $8,421 | $502,646 | $287,953 | $214,693 |
| 2014 | $8,305 | $492,800 | $282,312 | $210,488 |
Agents Affiliated with this Home
-

Seller's Agent in 2017
Cesi Pagano
Keller Williams Realty
(949) 370-0819
64 in this area
1,015 Total Sales
-
J
Seller's Agent in 2017
JB Agahi
HomeSmart, Evergreen Realty
-

Buyer's Agent in 2017
Julie Zhou
CHANG SHENG REALTY
(626) 532-5782
1 in this area
22 Total Sales
-

Buyer Co-Listing Agent in 2017
Jackie Homrighausen
Coldwell Banker Realty
(949) 300-8212
7 in this area
32 Total Sales
Map
Source: California Regional Multiple Listing Service (CRMLS)
MLS Number: OC17145741
APN: 934-537-88
- 17 Via Athena Unit 49
- 27 Santa Barbara Dr
- 48 Via Athena
- 8 Ashwood
- 6 Summerwood
- 24882 Via San Rafael
- 25 Medici
- 7 Montara Dr
- 24742 Via San Rafael
- 4026 Calle Sonora Este Unit 2F
- 4025 Calle Sonora Este Unit 2C
- 23552 Los Grandes St
- 35 Tanglewood
- 121 Montara Dr
- 753 Avenida Majorca Unit A
- 4018 Calle Sonora Este Unit N
- 4018 Calle Sonora Este
- 5 Pappagallo Point
- 4012 Calle Sonora Oeste Unit 1B
- 24682 Via San Juan
