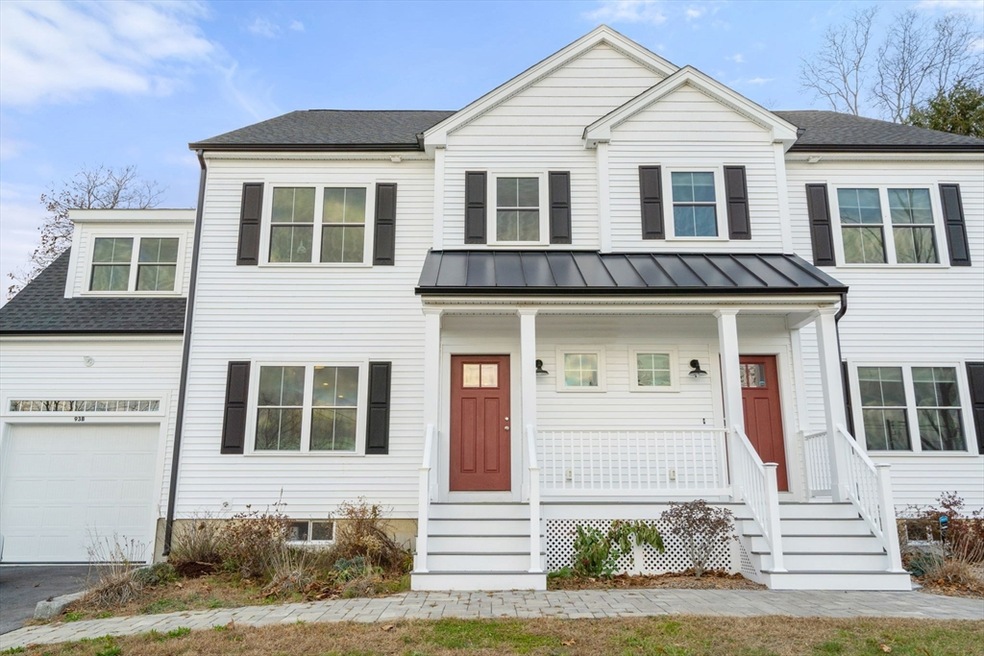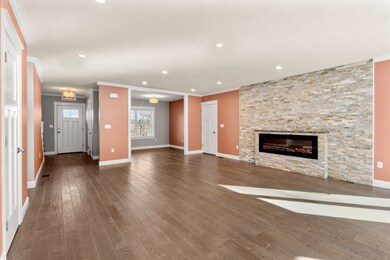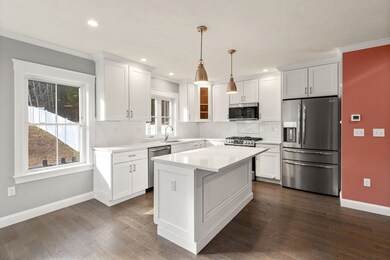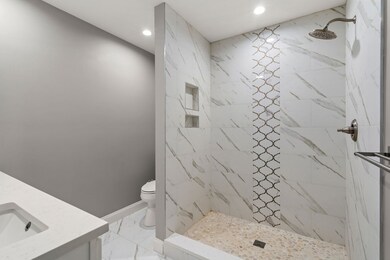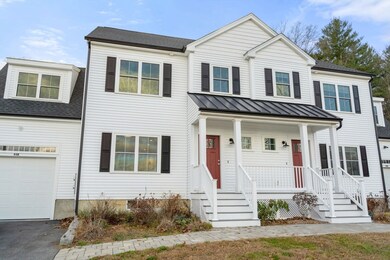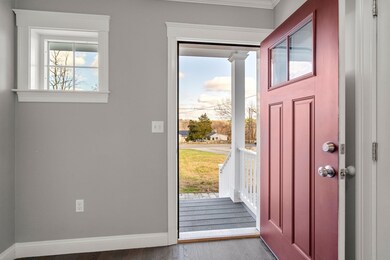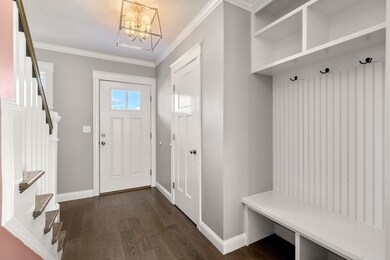93 Providence St Unit B Mendon, MA 01756
Estimated payment $3,710/month
Highlights
- Very Popular Property
- Medical Services
- Property is near public transit
- Nipmuc Regional High School Rated A-
- Colonial Architecture
- Wood Flooring
About This Home
Welcome to this beautifully maintained duplex offering 3 spacious bedrooms, 2.5 baths, and a 1-car attached garage. Built in 2021, this home features an open-concept layout with a welcoming entry, coat closet, and mudroom area. The first floor showcases hand scraped gray hardwood floors and a chef-inspired kitchen with quartz countertops, white subway tile backsplash, stainless steel appliances, a large custom island, and an additional dining area. A sliding glass door leads to a private composite deck perfect for outdoor entertaining. Upstairs, the oversized primary suite is privately situated above the garage and includes a walk-in closet and luxurious ensuite bath with an oversized tiled shower. Both second-floor bathrooms feature double vanities for added convenience. This home combines modern design with thoughtful details throughout. Don’t miss your chance to make this home yours!
Home Details
Home Type
- Single Family
Est. Annual Taxes
- $6,489
Year Built
- Built in 2021
Lot Details
- 1.38 Acre Lot
Parking
- 1 Car Garage
- Driveway
- Open Parking
Home Design
- Colonial Architecture
- Concrete Perimeter Foundation
Interior Spaces
- 1,983 Sq Ft Home
- Crown Molding
- Ceiling Fan
- Recessed Lighting
- Mud Room
- Living Room with Fireplace
- Dining Area
Kitchen
- Range
- Microwave
- Dishwasher
- Stainless Steel Appliances
- Kitchen Island
- Solid Surface Countertops
Flooring
- Wood
- Wall to Wall Carpet
- Ceramic Tile
Bedrooms and Bathrooms
- 3 Bedrooms
- Walk-In Closet
- Double Vanity
- Bathtub with Shower
Location
- Property is near public transit
- Property is near schools
Utilities
- Ductless Heating Or Cooling System
- Forced Air Heating and Cooling System
- 3 Cooling Zones
- 3 Heating Zones
- Heating System Uses Propane
- Private Water Source
- Tankless Water Heater
- Private Sewer
Listing and Financial Details
- Assessor Parcel Number M:17 B:206 P:093B,5154081
Community Details
Overview
- No Home Owners Association
Amenities
- Medical Services
- Shops
Recreation
- Jogging Path
Map
Home Values in the Area
Average Home Value in this Area
Tax History
| Year | Tax Paid | Tax Assessment Tax Assessment Total Assessment is a certain percentage of the fair market value that is determined by local assessors to be the total taxable value of land and additions on the property. | Land | Improvement |
|---|---|---|---|---|
| 2025 | $6,489 | $484,600 | $0 | $484,600 |
| 2024 | $6,368 | $464,500 | $0 | $464,500 |
| 2023 | $6,037 | $413,500 | $0 | $413,500 |
| 2022 | $6,269 | $406,800 | $0 | $406,800 |
Property History
| Date | Event | Price | List to Sale | Price per Sq Ft | Prior Sale |
|---|---|---|---|---|---|
| 11/19/2025 11/19/25 | For Sale | $599,999 | +34.8% | $303 / Sq Ft | |
| 04/05/2021 04/05/21 | Sold | $445,000 | +6.0% | $232 / Sq Ft | View Prior Sale |
| 03/03/2021 03/03/21 | Pending | -- | -- | -- | |
| 02/26/2021 02/26/21 | For Sale | $419,900 | -- | $219 / Sq Ft |
Source: MLS Property Information Network (MLS PIN)
MLS Number: 73456945
APN: MEND M:17 B:206 P:093-B
- 111 Providence St
- 8 Puffer Dr
- 50 Hartford Ave E
- 25 Ashkins Dr
- 19 King Philip Path
- 25 Bens Way
- 13 Blackstone St
- 14 Kelley Rd
- 62 Millville Rd
- 2 Crestview Dr
- 30 Taft Ave
- 20 Thayer Rd
- 16 North Ave
- 164 Greene St
- 6 Barrows Rd
- 27 Taft Ave
- 103 Laurelwood Dr
- 22 Washington St
- 108 Laurelwood Dr Unit 108
- 370 S Main St
- 95 Providence St Unit A
- 95 Providence St Unit B
- 2 Patrick Rd Unit 2
- 3 Saint John Ln Unit 3
- 39 Dutcher St Unit 10
- 1 Pheasant Cir
- 7 Leonard St Unit 2
- 30 Whitney St
- 1109 S Main St Unit 1111
- 115 N Main St
- 950 S Main St
- 151 N Main St
- 19 Water St Unit 1
- 25 Franklin St Unit 3
- 79 West St
- 54 West St Unit 2
- 1 Blackstone St
- 52 Pine St
- 39 School St Unit 1
- 41 School St Unit 1
