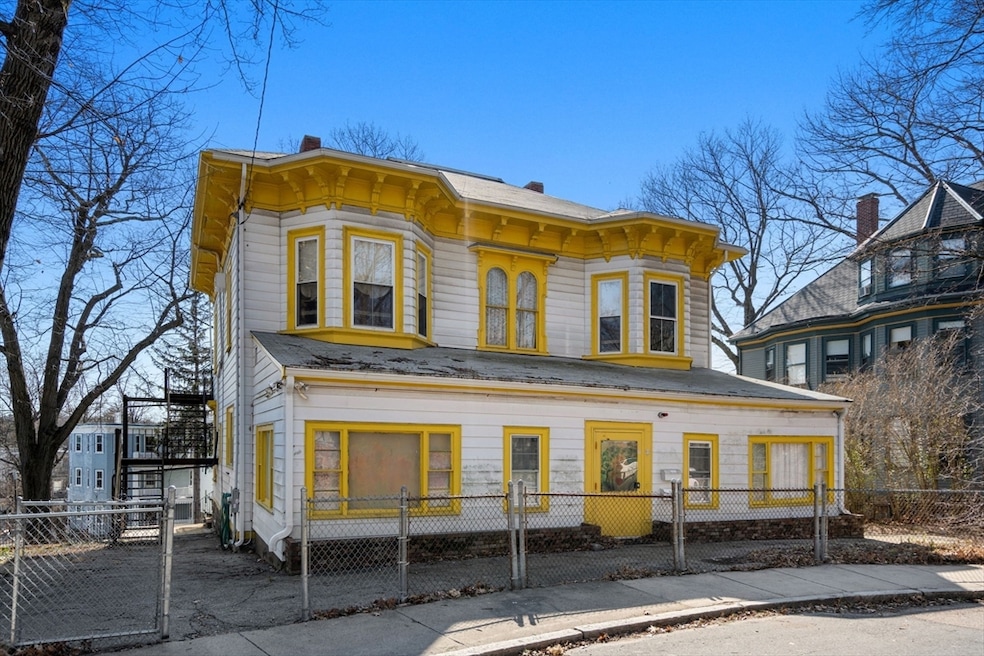
93 Sedgwick St Boston, MA 02130
Jamaica Plain NeighborhoodEstimated payment $13,430/month
Highlights
- Golf Course Community
- 0.25 Acre Lot
- Community Pool
- Medical Services
- Property is near public transit
- 4-minute walk to South Street Mall and Courts
About This Home
Historic Sumner Hill Opportunity: Long-held & esteemed local pre-school is vacant and available for sale and/or development. Existing building, 11,645 sq ft total area, sits on 0.25 acre lot. Frontage on both Sedgwick Street and Carolina Avenue with plenty of off-street parking. The Hollow Reed School has served the local community as a not-for-profit preschool for more than 40 years. The children learned respect for the natural environment, and care for the earth, its creatures and one another. The seller hopes to leave behind something of beauty & substance for the community that will enhance the neighborhood & demonstrate the values that the school taught its students over the years. Showings by appointment only. Offers/Letters of Intent, if any, will be considered after Monday, April 15th.
Property Details
Home Type
- Multi-Family
Est. Annual Taxes
- $13,696
Year Built
- Built in 1920
Lot Details
- 0.25 Acre Lot
- Near Conservation Area
- Fenced
- Steep Slope
- Sprinkler System
Home Design
- Frame Construction
- Shingle Roof
- Rubber Roof
Interior Spaces
- 8,329 Sq Ft Home
- Property has 2 Levels
- Living Room
- Home Office
Bedrooms and Bathrooms
- 1 Bedroom
Unfinished Basement
- Walk-Out Basement
- Basement Fills Entire Space Under The House
- Interior Basement Entry
Parking
- 6 Car Parking Spaces
- Driveway
- Open Parking
- Off-Street Parking
Outdoor Features
- Shed
Location
- Property is near public transit
- Property is near schools
Listing and Financial Details
- Assessor Parcel Number 1351617
Community Details
Overview
- 2 Units
Amenities
- Medical Services
- Shops
Recreation
- Golf Course Community
- Tennis Courts
- Community Pool
- Park
- Jogging Path
- Bike Trail
Map
Home Values in the Area
Average Home Value in this Area
Tax History
| Year | Tax Paid | Tax Assessment Tax Assessment Total Assessment is a certain percentage of the fair market value that is determined by local assessors to be the total taxable value of land and additions on the property. | Land | Improvement |
|---|---|---|---|---|
| 2025 | $13,696 | $1,182,700 | $628,200 | $554,500 |
| 2024 | -- | $1,429,600 | $403,400 | $1,026,200 |
| 2023 | $0 | $1,304,800 | $403,400 | $901,400 |
| 2022 | $0 | $1,261,300 | $403,400 | $857,900 |
| 2021 | $0 | $1,210,500 | $383,200 | $827,300 |
| 2020 | $0 | $1,210,500 | $383,200 | $827,300 |
| 2019 | $0 | $1,083,400 | $383,200 | $700,200 |
| 2018 | $0 | $1,054,900 | $373,100 | $681,800 |
| 2017 | $0 | $1,002,000 | $353,000 | $649,000 |
| 2016 | -- | $1,184,100 | $322,700 | $861,400 |
| 2015 | -- | $1,037,600 | $292,500 | $745,100 |
| 2014 | -- | $999,000 | $262,200 | $736,800 |
Property History
| Date | Event | Price | Change | Sq Ft Price |
|---|---|---|---|---|
| 05/22/2024 05/22/24 | Pending | -- | -- | -- |
| 05/22/2024 05/22/24 | Pending | -- | -- | -- |
| 04/02/2024 04/02/24 | For Sale | $2,225,000 | 0.0% | $267 / Sq Ft |
| 03/28/2024 03/28/24 | For Sale | $2,225,000 | -- | $267 / Sq Ft |
Mortgage History
| Date | Status | Loan Amount | Loan Type |
|---|---|---|---|
| Closed | $70,000 | No Value Available |
Similar Homes in Boston, MA
Source: MLS Property Information Network (MLS PIN)
MLS Number: 73218341
APN: JAMA-000000-000019-001269
- 89 Carolina Ave Unit 1
- 10 John a Andrew St
- 81 Child St Unit 3
- 38 Newbern St
- 42 Carolina Ave
- 68A Mcbride St
- 11 Sedgwick St Unit 8
- 9 Sedgwick St Unit 1
- 17 Alveston St Unit B
- 17 Alveston St Unit 2
- 55 Mcbride St Unit 1
- 8 Greenough Ave
- 4 Greenough Ave
- 12-14 Harris Ave
- 55 South St Unit 3
- 92 Seaverns Ave Unit 2
- 36 Hall St Unit 1
- 3531 Washington St Unit 316
- 3531 Washington St Unit 501
- 3531 Washington St Unit 207






