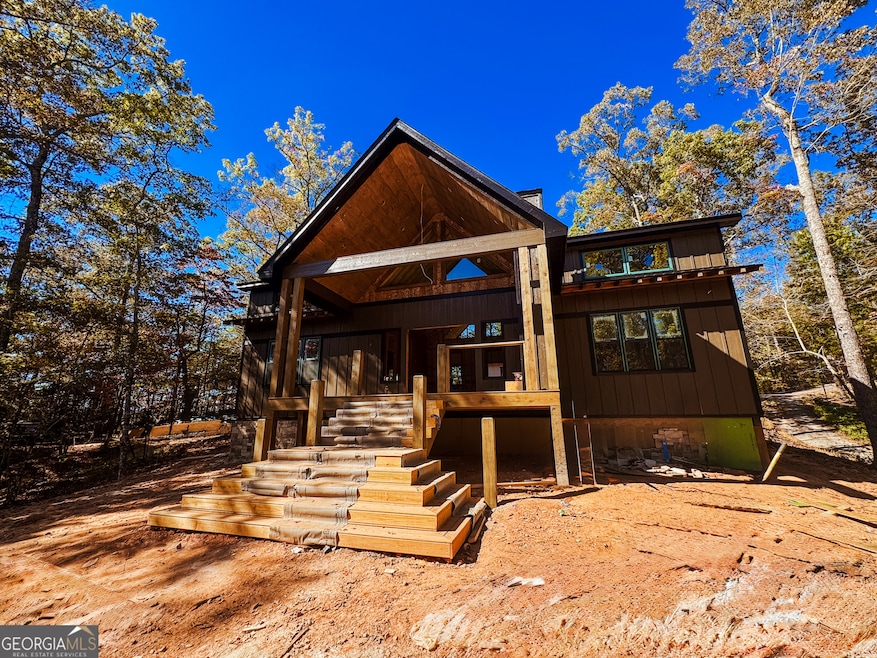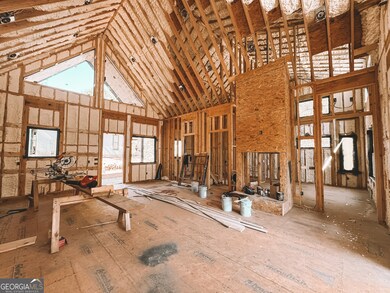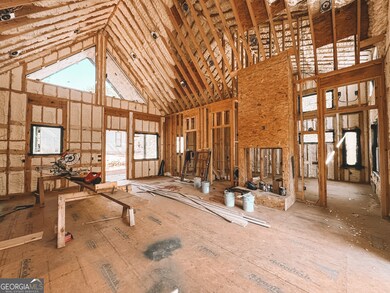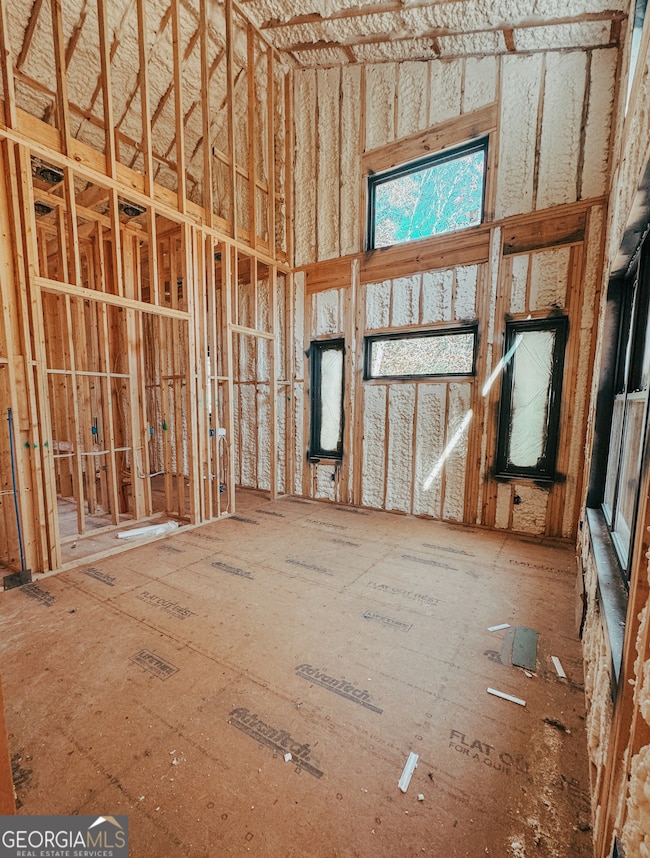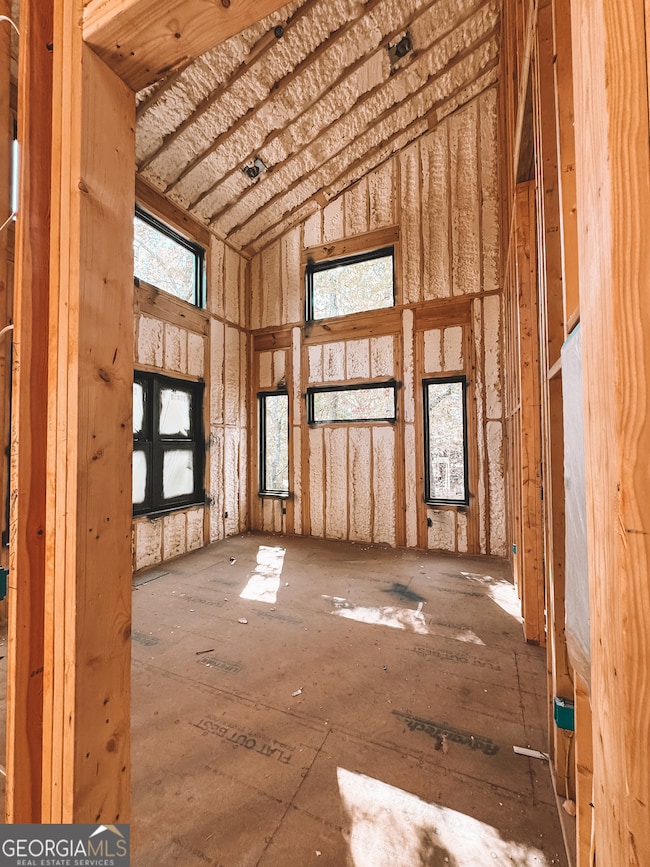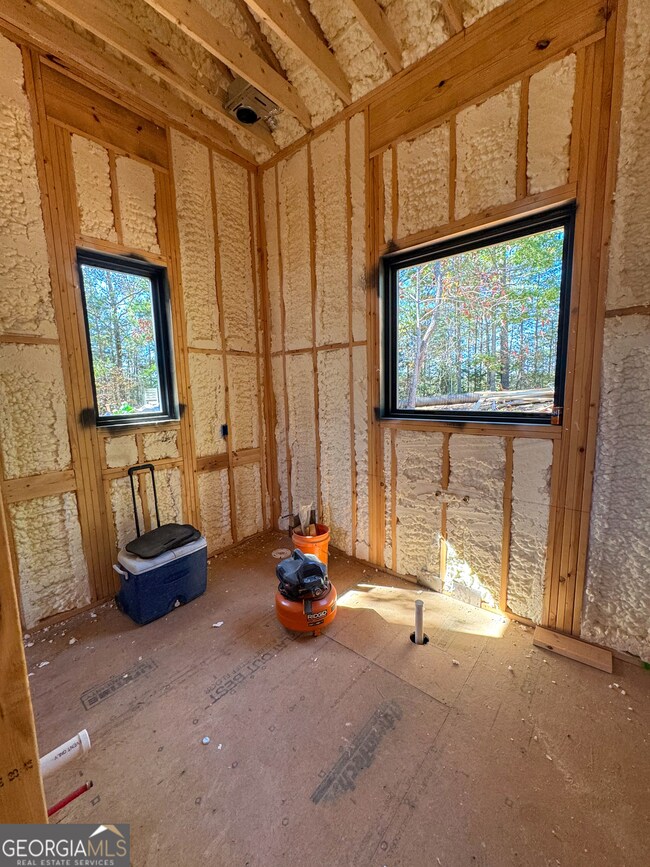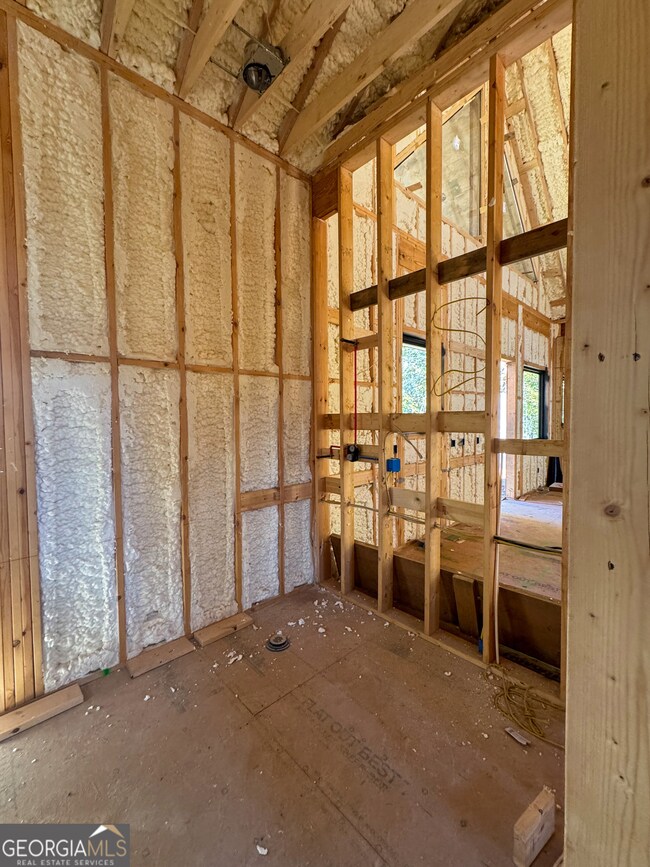93 Silver Oaks Ct Unit TRACT 2 Blue Ridge, GA 30513
Estimated payment $4,464/month
Highlights
- New Construction
- Mountain View
- Family Room with Fireplace
- Craftsman Architecture
- Deck
- Wooded Lot
About This Home
To be completed very soon! Experience the perfect blend of modern design and mountain charm in this stunning 3-bedroom, 2.5-bath home located just 4 minutes from downtown Blue Ridge. The open-concept layout features soaring ceilings, expansive windows, and high-end finishes throughout - creating a bright and inviting space ideal for entertaining or relaxing after a day on the trails. The chef's kitchen offers sleek cabinetry, quartz countertops, and stainless-steel appliances, while the spacious great room centers around a beautiful stone fireplace, adding the perfect touch of rustic. The primary suite is a retreat of its own, complete with a spa-inspired ensuite and large windows overlooking the wooded setting. Both additional bedrooms are large for the comfort of family and guests alike. This home is to be completed with an enclosed all year pavilion with roll up glass doors, wall of windows, outdoor kitchens, fireplace and big screen...great for pool table and indoor/outdoor dining and recreation! Whether you're looking for a full-time mountain residence, luxury vacation home, or income-producing investment, this property delivers - short-term rentals are permitted, adding excellent flexibility and return potential. With a capturing modern/cottage style, an open airy design, and an unbeatable location close to shops, dining, and outdoor adventures, this home is a rare Blue Ridge find.
Listing Agent
ReMax Town & Ctry-Downtown Brokerage Phone: 7069466867 License #260967 Listed on: 11/12/2025

Home Details
Home Type
- Single Family
Est. Annual Taxes
- $135
Year Built
- Built in 2025 | New Construction
Lot Details
- 1.35 Acre Lot
- Privacy Fence
- Level Lot
- Wooded Lot
- Grass Covered Lot
Parking
- Parking Pad
Home Design
- Craftsman Architecture
- Country Style Home
- Cabin
- Split Foyer
- Composition Roof
- Wood Siding
- Stone Siding
- Stone
Interior Spaces
- 1,700 Sq Ft Home
- 1-Story Property
- Vaulted Ceiling
- Ceiling Fan
- Two Story Entrance Foyer
- Family Room with Fireplace
- 2 Fireplaces
- Great Room
- Combination Dining and Living Room
- Home Office
- Loft
- Bonus Room
- Sun or Florida Room
- Mountain Views
Kitchen
- Breakfast Area or Nook
- Breakfast Bar
- Walk-In Pantry
- Microwave
- Dishwasher
- Solid Surface Countertops
Flooring
- Wood
- Tile
Bedrooms and Bathrooms
- 3 Main Level Bedrooms
- Walk-In Closet
- Bathtub Includes Tile Surround
Laundry
- Laundry Room
- Dryer
Unfinished Basement
- Partial Basement
- Crawl Space
Outdoor Features
- Deck
- Outdoor Fireplace
Schools
- Blue Ridge Elementary School
- Fannin County Middle School
- Fannin County High School
Utilities
- Central Heating and Cooling System
- Dual Heating Fuel
- Private Water Source
- Well
- Tankless Water Heater
- Septic Tank
- High Speed Internet
- Cable TV Available
Community Details
- No Home Owners Association
- Laundry Facilities
Listing and Financial Details
- Tax Lot 275
Map
Home Values in the Area
Average Home Value in this Area
Property History
| Date | Event | Price | List to Sale | Price per Sq Ft |
|---|---|---|---|---|
| 11/12/2025 11/12/25 | For Sale | $844,900 | -- | $497 / Sq Ft |
Source: Georgia MLS
MLS Number: 10642414
- 93 Silver Oaks Ct
- Lt 13 Ridge Rd
- 517 Ridge Rd
- Unit 28 Grove Loop
- Unit 47 Grove Loop
- Unit 15 Grove Loop
- Unit 32 Grove Loop
- Unit 1 Grove Loop
- Unit 14 Grove Loop
- Unit 18 Grove Loop
- Unit 31 Grove Loop
- Unit 17 Grove Loop
- Unit 19 Grove Loop
- Unit 38 Grove Loop
- Unit 27 Grove Loop
- Unit 16 Grove Loop
- Unit 33 Grove Loop
- Unit 33 Grove Loop Unit 33
- Unit 51 Grove Loop
- 166 Windy Ridge Rd
- 88 Black Gum Ln
- 78 Bluebird Ln
- 544 E Main St
- 458 Austin St
- 190 Mckinney St
- 174 Lost Valley Ln
- 35 High Point Trail
- 376 Crestview Dr
- 120 Hummingbird Way Unit ID1282660P
- 66 Evening Shadows Rd Unit ID1269722P
- 101 Hothouse Dr
- 443 Fox Run Dr Unit ID1018182P
- 664 Fox Run Dr
- 35 Mountain Meadows Cir
- LT 62 Waterside Blue Ridge
- 182 Majestic Ln
- 25 Walhala Trail Unit ID1231291P
- 1390 Snake Nation Rd Unit ID1310911P
- 22 Green Mountain Ct Unit ID1264827P
- 3890 Mineral Bluff Hwy
