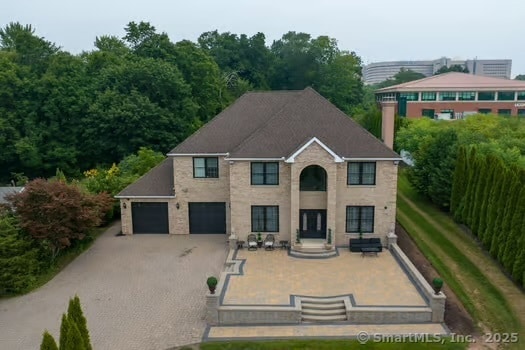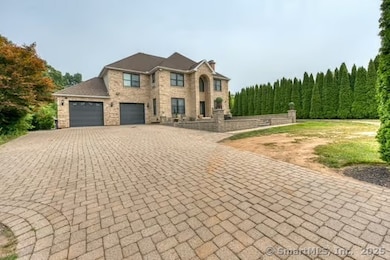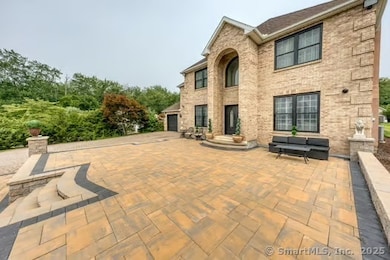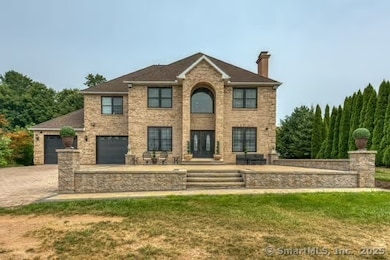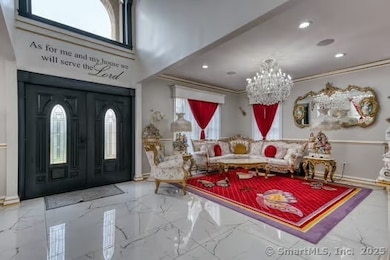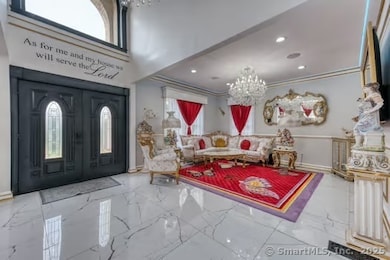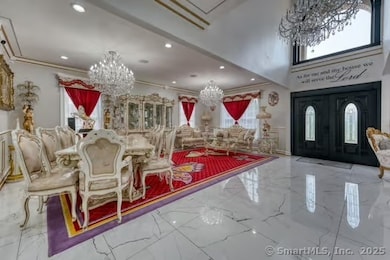93 South Rd Farmington, CT 06032
Estimated payment $6,413/month
Highlights
- Sub-Zero Refrigerator
- 2 Acre Lot
- Colonial Architecture
- East Farms School Rated A
- Open Floorplan
- Vaulted Ceiling
About This Home
Elegant Brick Colonial | 5 Beds * 4 Full Baths * 4,032 SF Built in 2006 and nestled on a serene 2-acre level lot, this meticulously maintained brick Colonial offers exceptional living and privacy. The first level welcomes you with formal dining and living areas, a light-filled family room with fireplace and French doors, and a gourmet kitchen featuring beamed ceilings, island, and granite countertops. Luxurious Italian Tile Porcelain floor run seamlessly through the home on the main floor, Upstairs, discover a luxurious primary suite with vaulted ceiling, balcony, double sinks, stall shower, and whirlpool tub, plus four additional bedrooms and 2 full baths. Outside, the property is ideal for outdoor enjoyment with gardens, fruit With its open layout, the space is perfect for a variety of occasions - from intimate gatherings to larger celebrations. The inviting atmosphere and versatile space will make every moment memorable. Whether you're hosting a dinner party, a family gathering, or a casual get-together, this Gazebo has all the ingredients for a great time with luxury Sonos Surround System through house and the backyard,. 3-car garage, central vacuum system, Upper level laundry. The lower level provides partially finished space and abundant storage. Close to major highways, medical and academic institutions, vibrant shopping and dining hubs, and within easy reach of historic landmarks and outdoor amenities
Home Details
Home Type
- Single Family
Est. Annual Taxes
- $14,861
Year Built
- Built in 1997
Lot Details
- 2 Acre Lot
- Property is zoned R40
Home Design
- Colonial Architecture
- Brick Exterior Construction
- Concrete Foundation
- Asphalt Shingled Roof
- Concrete Siding
- Masonry Siding
Interior Spaces
- 4,032 Sq Ft Home
- Open Floorplan
- Sound System
- Vaulted Ceiling
- Fireplace
- Basement Fills Entire Space Under The House
- Attic or Crawl Hatchway Insulated
Kitchen
- Range Hood
- Microwave
- Sub-Zero Refrigerator
- Dishwasher
Bedrooms and Bathrooms
- 5 Bedrooms
- 4 Full Bathrooms
- Soaking Tub
Laundry
- Laundry on upper level
- Washer
Home Security
- Smart Lights or Controls
- Smart Thermostat
Parking
- 2 Car Garage
- Automatic Garage Door Opener
Eco-Friendly Details
- Energy-Efficient Lighting
Outdoor Features
- Patio
- Exterior Lighting
- Gazebo
- Shed
Schools
- West Woods Middle School
- Farmington High School
Utilities
- Central Air
- Heating System Uses Oil
- Private Company Owned Well
- Electric Water Heater
- Fuel Tank Located in Basement
- Cable TV Available
Listing and Financial Details
- Assessor Parcel Number 1981524
Map
Home Values in the Area
Average Home Value in this Area
Tax History
| Year | Tax Paid | Tax Assessment Tax Assessment Total Assessment is a certain percentage of the fair market value that is determined by local assessors to be the total taxable value of land and additions on the property. | Land | Improvement |
|---|---|---|---|---|
| 2025 | $14,861 | $558,250 | $106,890 | $451,360 |
| 2024 | $13,880 | $545,370 | $106,890 | $438,480 |
| 2023 | $13,203 | $545,370 | $106,890 | $438,480 |
| 2022 | $10,442 | $356,140 | $90,460 | $265,680 |
| 2021 | $10,260 | $356,140 | $90,460 | $265,680 |
| 2020 | $9,961 | $356,140 | $90,460 | $265,680 |
| 2019 | $9,961 | $356,140 | $90,460 | $265,680 |
| 2018 | $9,680 | $356,140 | $90,460 | $265,680 |
| 2017 | $10,241 | $383,840 | $97,460 | $286,380 |
| 2016 | $9,895 | $383,840 | $97,460 | $286,380 |
| 2015 | $9,600 | $383,840 | $97,460 | $286,380 |
| 2014 | $9,382 | $383,890 | $97,510 | $286,380 |
Property History
| Date | Event | Price | List to Sale | Price per Sq Ft | Prior Sale |
|---|---|---|---|---|---|
| 08/11/2025 08/11/25 | For Sale | $980,000 | +27.3% | $243 / Sq Ft | |
| 03/17/2023 03/17/23 | Sold | $770,000 | -3.7% | $194 / Sq Ft | View Prior Sale |
| 02/23/2023 02/23/23 | Pending | -- | -- | -- | |
| 02/16/2023 02/16/23 | For Sale | $799,900 | -- | $201 / Sq Ft |
Purchase History
| Date | Type | Sale Price | Title Company |
|---|---|---|---|
| Warranty Deed | $770,000 | None Available | |
| Warranty Deed | $270,000 | -- |
Mortgage History
| Date | Status | Loan Amount | Loan Type |
|---|---|---|---|
| Open | $693,000 | Purchase Money Mortgage | |
| Previous Owner | $101,000 | Stand Alone Second | |
| Previous Owner | $230,000 | No Value Available | |
| Previous Owner | $265,000 | No Value Available | |
| Previous Owner | $216,000 | Purchase Money Mortgage |
Source: SmartMLS
MLS Number: 24116000
APN: FARM-000094-000005-001760-000093
- 3 Farmington Meadow Dr Unit 3
- 120 Yorkshire Ct Unit 120
- 5 Yorkshire Ct Unit 5
- 180 Batterson Park Rd
- 182 Batterson Park Rd
- 78 Birdseye Rd
- 00 Old Farm Dr
- 16 Petemont Dr
- 371 Middle Rd
- 5 Staunton Ct Unit A
- 192 Blodgett Roy Dr
- 29 Bradford Walk Unit 29
- 4 Hampton Ct
- 40 Varmor Dr
- 198 Brittany Farms Rd Unit D
- 9 Talcott Glen Unit K
- 281 South Rd
- 1114 Fienemann Rd
- 11 Mountain Spring Rd
- 90 Country Club Rd
- 80 South Rd
- 25 Farmington Meadow Dr Unit 25
- 80 Batterson Park Rd
- 15 Farm Springs Rd
- 33 Bradford Walk Unit 33
- 4 Earls Ct Unit C
- 6 Lyle Ct Unit C
- 1 Batterson Park Rd
- 99 Brittany Farms Rd Unit F
- 395 Brittany Farms Rd
- 300-308 Colt Hwy
- 44-46 Brittany Farms Rd
- 784 Farmington Ave Unit 1
- 792 Farmington Ave Unit 106
- 299 Colt Hwy
- 2086-2090 Stanley St
- 171 Hartford Rd
- 44 Garden St Unit 12
- 138 Carroll St
- 10 Berkshire Rd
