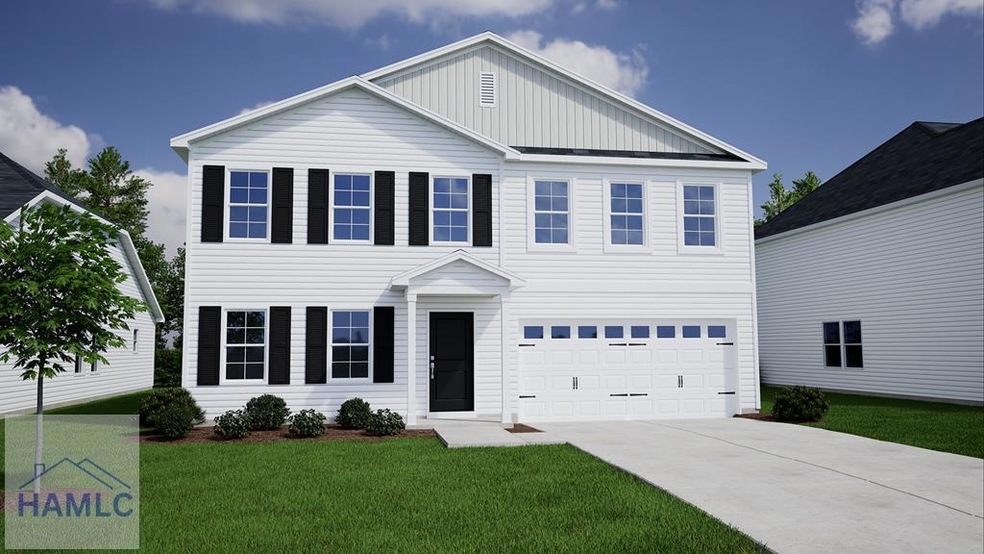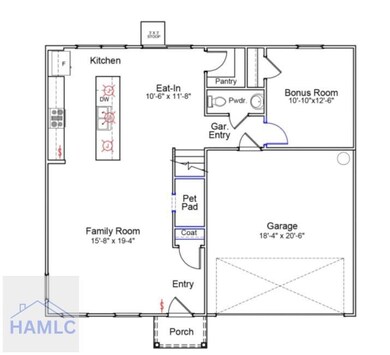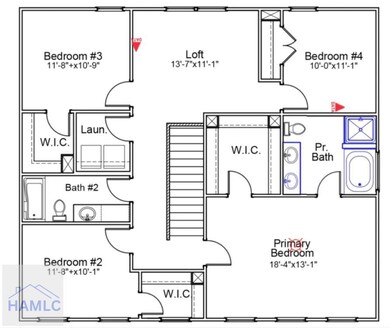93 Tbd Ludowici, GA 31316
Estimated payment $1,904/month
Highlights
- Home Under Construction
- Eat-In Kitchen
- Community Playground
- Community Gazebo
- Walk-In Closet
- Combination Kitchen and Dining Room
About This Home
The McDowell A is a two-story home has 5 bedrooms and 2.5 bathrooms. Immediately inside the entryway, the family room leads into the kitchen and eating area. A flex space behind the eating area can be converted into a bonus room or a fifth bedroom. Upstairs are three spare bedrooms, two with walk-in closets, that share a full bathroom and a convenient laundry room. The primary bedroom connects to a primary bathroom with separate tub and shower, double vanities and clothes closets. Gutters on full house.
Listing Agent
Mungo Homes Realty, LLC Brokerage Phone: 9127483225 License #442742 Listed on: 09/20/2025

Home Details
Home Type
- Single Family
Year Built
- 2025
HOA Fees
- $40 Monthly HOA Fees
Parking
- 2 Car Garage
- Garage Door Opener
Home Design
- Slab Foundation
- Wood Walls
- Shingle Roof
- Vinyl Siding
Interior Spaces
- 2,217 Sq Ft Home
- 2-Story Property
- Sheet Rock Walls or Ceilings
- Combination Kitchen and Dining Room
Kitchen
- Eat-In Kitchen
- Electric Oven
- Electric Range
- Dishwasher
Bedrooms and Bathrooms
- 5 Bedrooms
- Primary Bedroom Upstairs
- Walk-In Closet
Utilities
- Shared Water Source
- Electric Water Heater
- Septic Tank
Additional Features
- Energy-Efficient Insulation
- 1.28 Acre Lot
Listing and Financial Details
- Assessor Parcel Number 054040074
Community Details
Overview
- Tatum Crossing Subdivision
Amenities
- Community Gazebo
Recreation
- Community Playground
Map
Home Values in the Area
Average Home Value in this Area
Property History
| Date | Event | Price | List to Sale | Price per Sq Ft |
|---|---|---|---|---|
| 09/20/2025 09/20/25 | Pending | -- | -- | -- |
| 09/20/2025 09/20/25 | For Sale | $297,663 | -- | $134 / Sq Ft |
Source: Hinesville Area Board of REALTORS®
MLS Number: 163122


