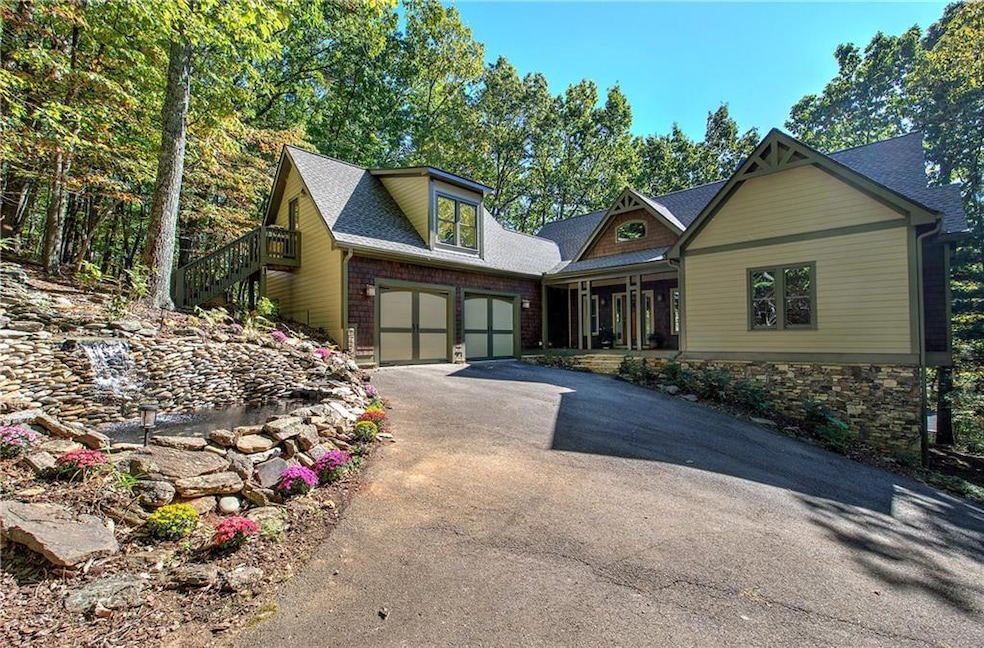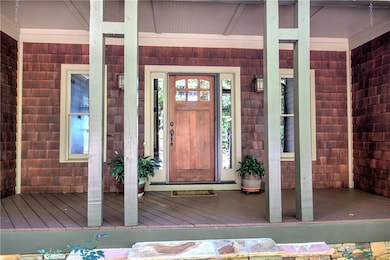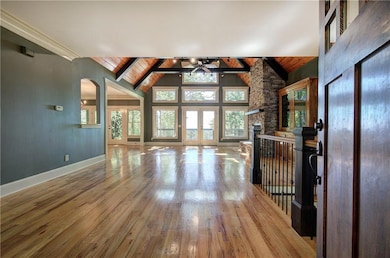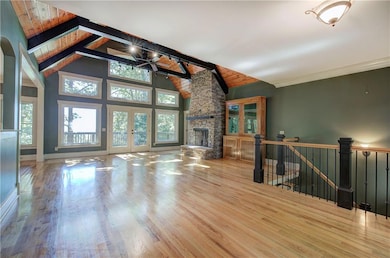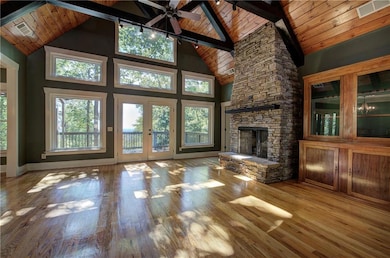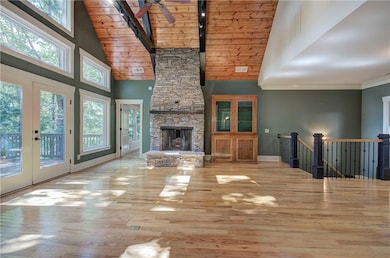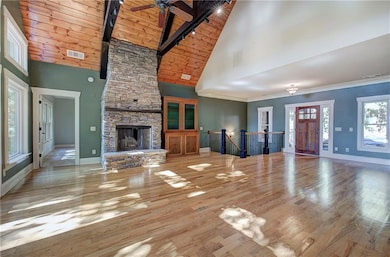93 Thunder Ridge Jasper, GA 30143
Estimated payment $4,434/month
Highlights
- Golf Course Community
- Gated Community
- 1.96 Acre Lot
- Open-Concept Dining Room
- View of Trees or Woods
- Craftsman Architecture
About This Home
Come see this gorgeous custom built home in the beautiful community of Bent Tree in the North Georgia Mountains. This home has custom features throughout including high wood ceilings with large beams in the great room, crown molding, wood floors, stone fireplaces, and much more. The home sits in a wonderful setting on a quiet dead-end street atop a 2 acre lot with long range views from the great room, upper deck and sunroom. Entering from the front porch step into a huge great room with soaring wood ceilings with large beams, stacked stone wood burning fireplace, floor to ceiling glass with views of woods and mountains in the distance. Or, walk in from the oversized two car garage into the mudroom area with half bath, laundry room and into the large kitchen. The kitchen features lots of stone counter space, custom cabinets and drawers, new appliances, and a breakfast bar. The kitchen flows into the dining room/great room with a floor to ceiling glass sunroom and upper deck. The primary bedroom suite is awesome, with tray ceiling, large ensuite bath with double vanities, a separate shower and jetted tub, and oversized walk-in closet. Downstairs, on the terrace level is a large family room with its own stacked stone gas log fireplace and door leading out to a lower deck and stone patio. The terrace level is set up as a split plan with two bedrooms and a jack and Jill bath on one side and two rooms on the other side that can be used as bedrooms or game room/office or...as well as a second terrace level full bath between them. It doesn't end there...there is a large finished space above the garage accessed with an exterior door. It also has a full bath and a separate unfinished attic. It is perfect for an art studio, guest room, or a simple retreat!! Come to the mountains and enjoy the nature and amenities of Bent Tree!! Bent Tree encompasses 3500 acres and features 24/7 security, a 110-Acre private, stocked lake perfect for fishing and kayaking, an 18-Hole Joe Lee designed golf course, five tennis courts (two inside for year round play), a pickle ball court, two pools, a beach area, hiking trails, water falls, its own fire department and water system, a dog park, bocce ball court, basketball court, horseshoe court, playground, boat storage, boat launch area, clubhouse, restaurant, waterfalls and hiking trails.
Home Details
Home Type
- Single Family
Est. Annual Taxes
- $3,020
Year Built
- Built in 2006
Lot Details
- 1.96 Acre Lot
- Property fronts a private road
- Sloped Lot
- Mountainous Lot
- Wooded Lot
- Private Yard
- Back and Front Yard
HOA Fees
- $361 Monthly HOA Fees
Parking
- 2 Car Attached Garage
- Parking Accessed On Kitchen Level
- Rear-Facing Garage
- Garage Door Opener
- Driveway
Property Views
- Woods
- Mountain
- Rural
Home Design
- Craftsman Architecture
- Traditional Architecture
- Slab Foundation
- Shingle Roof
- Ridge Vents on the Roof
- Composition Roof
- HardiePlank Type
- Cedar
Interior Spaces
- 4,552 Sq Ft Home
- 2-Story Property
- Crown Molding
- Beamed Ceilings
- Coffered Ceiling
- Cathedral Ceiling
- Recessed Lighting
- Track Lighting
- Gas Log Fireplace
- Fireplace Features Masonry
- Plantation Shutters
- Mud Room
- Entrance Foyer
- Family Room with Fireplace
- 2 Fireplaces
- Great Room with Fireplace
- Open-Concept Dining Room
- Bonus Room
Kitchen
- Open to Family Room
- Breakfast Bar
- Gas Cooktop
- Microwave
- Dishwasher
- Stone Countertops
- Wood Stained Kitchen Cabinets
- Wine Rack
- Disposal
Flooring
- Wood
- Carpet
- Laminate
- Stone
Bedrooms and Bathrooms
- Oversized primary bedroom
- 3 Bedrooms | 1 Primary Bedroom on Main
- Walk-In Closet
- Vaulted Bathroom Ceilings
- Dual Vanity Sinks in Primary Bathroom
- Whirlpool Bathtub
- Separate Shower in Primary Bathroom
Laundry
- Laundry in Mud Room
- Laundry Room
- Laundry on main level
- Dryer
- Washer
- Sink Near Laundry
Finished Basement
- Basement Fills Entire Space Under The House
- Interior and Exterior Basement Entry
- Fireplace in Basement
- Finished Basement Bathroom
- Natural lighting in basement
Home Security
- Security Gate
- Fire and Smoke Detector
Outdoor Features
- Deck
- Covered Patio or Porch
- Terrace
- Rain Gutters
Schools
- Pickens High School
Utilities
- Window Unit Cooling System
- Forced Air Zoned Heating and Cooling System
- Heating System Mounted To A Wall or Window
- 220 Volts
- 110 Volts
- Septic Tank
- Phone Available
- Cable TV Available
Listing and Financial Details
- Tax Lot 1644
- Assessor Parcel Number 026C 053
Community Details
Overview
- $2,550 Initiation Fee
- Bent Tree Subdivision
- Community Lake
Amenities
- Restaurant
- Clubhouse
Recreation
- Golf Course Community
- Tennis Courts
- Pickleball Courts
- Community Playground
- Community Pool
- Dog Park
Security
- Security Guard
- Gated Community
Map
Home Values in the Area
Average Home Value in this Area
Tax History
| Year | Tax Paid | Tax Assessment Tax Assessment Total Assessment is a certain percentage of the fair market value that is determined by local assessors to be the total taxable value of land and additions on the property. | Land | Improvement |
|---|---|---|---|---|
| 2024 | $3,067 | $154,961 | $24,000 | $130,961 |
| 2023 | $3,152 | $154,961 | $24,000 | $130,961 |
| 2022 | $3,152 | $154,961 | $24,000 | $130,961 |
| 2021 | $3,376 | $154,961 | $24,000 | $130,961 |
| 2020 | $3,478 | $154,961 | $24,000 | $130,961 |
| 2019 | $3,558 | $154,961 | $24,000 | $130,961 |
| 2018 | $3,591 | $154,961 | $24,000 | $130,961 |
| 2017 | $3,556 | $150,961 | $20,000 | $130,961 |
| 2016 | $3,579 | $149,550 | $20,000 | $129,550 |
| 2015 | $3,495 | $149,550 | $20,000 | $129,550 |
| 2014 | $3,467 | $148,026 | $20,000 | $128,026 |
| 2013 | -- | $148,026 | $20,000 | $128,026 |
Property History
| Date | Event | Price | List to Sale | Price per Sq Ft |
|---|---|---|---|---|
| 10/15/2025 10/15/25 | For Sale | $725,000 | -- | $159 / Sq Ft |
Purchase History
| Date | Type | Sale Price | Title Company |
|---|---|---|---|
| Warranty Deed | $435,000 | -- | |
| Deed | $24,500 | -- | |
| Deed | $10,500 | -- | |
| Deed | $8,000 | -- |
Source: First Multiple Listing Service (FMLS)
MLS Number: 7663832
APN: 026C-000-053-000
- 1520 Moss Patch Trail
- 469 Moss Patch Trail
- Lt1535 Moss Patch Trail
- 1649 Moss Patch Trail
- 1538 Moss Patch Trail
- 0 Oglethorpe Mountain Rd Unit 7299170
- 0 Oglethorpe Mountain Rd Unit 10221607
- 0 Moss Patch Trail Unit 10634791
- 0 Moss Patch Trail Unit 7642702
- 0 Moss Patch Trail Unit 10606313
- 0 Moss Patch Trail Unit 7672730
- 572 Cutthroat Ridge
- 771 Little Hendricks Mountain Rd
- Lt1141 Oglethorpe Mount Rd
- 1379 Little Hendricks Mountain Rd
- LT222 Little Hendricks Mountain Rd
- 0 Little Hendricks Mountain Rd Unit 10622809
- 450 Little Hendricks Mountain Rd
- 1918 Big Stump Mountain Trail
- Lot671 Valley View Trail
- 14 Frost Pine Cir
- 1545 Petit Ridge Dr
- 1545 Dawson Petit Ridge Dr
- 120 Rocky Stream Ct
- 15 N Rim Dr
- 3890 Steve Tate Hwy
- 338 Georgianna St
- 340 Georgianna St
- 1529 S 15-29 S Main St Unit 3 St Unit 3
- 1529 S 1529 S Main St Unit 3
- 47 W Sellers St Unit C
- 634 S Main St
- 937 Scenic Ln
- 66 Hanna Dr Unit D
- 129 Softwood Ct
- 39 Hood Park Dr
- 345 Jonah Ln
- 264 Bill Hasty Blvd
- 1025 Pickens St
- 55 Nickel Ln
