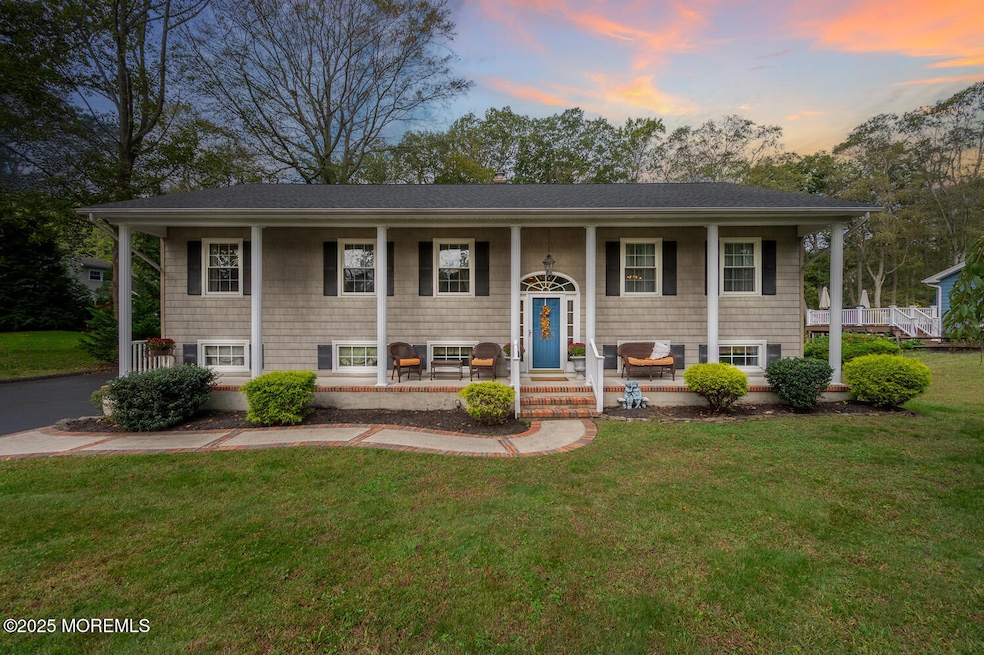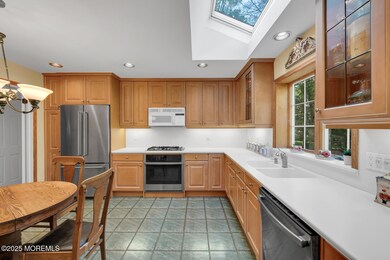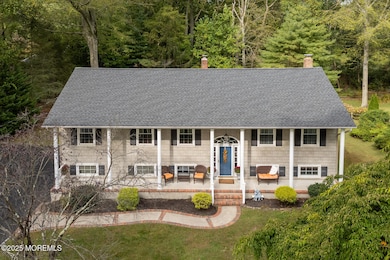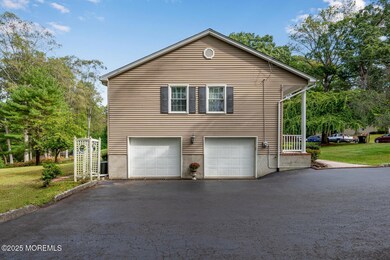93 Twin Brooks Ave Middletown, NJ 07748
New Monmouth NeighborhoodEstimated payment $5,383/month
Highlights
- Wood Flooring
- No HOA
- 2 Car Direct Access Garage
- Middletown Village Elementary School Rated A-
- Breakfast Area or Nook
- Oversized Lot
About This Home
Nestled in the heart of the Twin Brooks neighborhood, this five-bedroom, three-bath bi-level home combines charm, space, and comfort in one inviting package. From the moment you arrive, the welcoming front entry sets the tone for what's inside. Perfect layout for a mother daughter with family room, 2 BRS and a full bath on lower level.
Upstairs, hardwood floors flow through a sun-filled living room and a dining room framed by large windows that overlook the property. The kitchen stands as the centerpiece of this level, designed with tall Downsview cabinets accented by graceful glass-front doors, recessed lighting, and a skylight. A window perfectly placed over the sink provides a picturesque view of the grand backyard, filling the space with light and a sense of connection to the outdoors. On this floor you'll also find two spacious bedrooms, along with a primary suite that serves as a private retreat with its own bath and shower stall.
The first floor offers an expansive family room anchored by a wood-burning fireplace surrounded by brick, with sliders leading to the paver patio for seamless indoor-outdoor living. A full bath, a large bedroom, an additional room that works beautifully as an office or guest space, a laundry room, and access to the double garage complete this level. Newer HVAC and roof.
Step outside to discover a large backyardideal for hosting summer barbecues, gardening, or simply relaxing in your own private outdoor sanctuary. This is more than a houseit's a home ready to welcome its next chapter.
Home Details
Home Type
- Single Family
Est. Annual Taxes
- $10,847
Lot Details
- 0.5 Acre Lot
- Lot Dimensions are 125 x 175
- Oversized Lot
Parking
- 2 Car Direct Access Garage
- Oversized Parking
- Workshop in Garage
- Double-Wide Driveway
- On-Street Parking
Home Design
- Shingle Roof
- Vinyl Siding
Interior Spaces
- 2,580 Sq Ft Home
- 2-Story Property
- Crown Molding
- Skylights
- Recessed Lighting
- Wood Burning Fireplace
- French Doors
- Family Room
- Living Room
- Combination Kitchen and Dining Room
- Pull Down Stairs to Attic
Kitchen
- Breakfast Area or Nook
- Eat-In Kitchen
- Gas Cooktop
- Portable Range
- Microwave
- Dishwasher
Flooring
- Wood
- Ceramic Tile
Bedrooms and Bathrooms
- 5 Bedrooms
- Primary bedroom located on second floor
- 3 Full Bathrooms
- In-Law or Guest Suite
- Primary Bathroom includes a Walk-In Shower
Laundry
- Laundry Room
- Dryer
- Washer
Outdoor Features
- Patio
- Shed
- Storage Shed
Schools
- Middletown Village Elementary School
- Thompson Middle School
Utilities
- Forced Air Heating and Cooling System
- Heating System Uses Natural Gas
- Natural Gas Water Heater
Community Details
- No Home Owners Association
- Twinbrooks Subdivision
Listing and Financial Details
- Exclusions: Chandelier/Light fixtures (2nd floor): Dining rm, hallway, master bath, bedrooms.
- Assessor Parcel Number 32-00816-0000-00019
Map
Home Values in the Area
Average Home Value in this Area
Tax History
| Year | Tax Paid | Tax Assessment Tax Assessment Total Assessment is a certain percentage of the fair market value that is determined by local assessors to be the total taxable value of land and additions on the property. | Land | Improvement |
|---|---|---|---|---|
| 2025 | $10,847 | $773,200 | $510,000 | $263,200 |
| 2024 | $10,065 | $659,400 | $401,000 | $258,400 |
| 2023 | $10,065 | $579,100 | $326,800 | $252,300 |
| 2022 | $8,783 | $539,100 | $298,800 | $240,300 |
| 2021 | $8,783 | $472,700 | $267,500 | $205,200 |
| 2020 | $9,525 | $445,500 | $265,000 | $180,500 |
| 2019 | $9,523 | $450,900 | $265,000 | $185,900 |
| 2018 | $10,035 | $463,100 | $265,000 | $198,100 |
| 2017 | $9,773 | $460,100 | $265,000 | $195,100 |
| 2016 | $9,423 | $442,200 | $255,000 | $187,200 |
| 2015 | $9,401 | $440,100 | $255,000 | $185,100 |
| 2014 | $9,286 | $424,200 | $255,000 | $169,200 |
Property History
| Date | Event | Price | List to Sale | Price per Sq Ft |
|---|---|---|---|---|
| 10/17/2025 10/17/25 | Pending | -- | -- | -- |
| 10/03/2025 10/03/25 | For Sale | $849,900 | -- | $329 / Sq Ft |
Purchase History
| Date | Type | Sale Price | Title Company |
|---|---|---|---|
| Deed | -- | None Available | |
| Deed | $278,000 | -- |
Source: MOREMLS (Monmouth Ocean Regional REALTORS®)
MLS Number: 22529682
APN: 32-00816-0000-00019
- 8 Heights Terrace
- 20 Devon Rd
- 26 Crest Rd
- 164 Heights Terrace
- 0 Hamiltonian Dr Unit 22514980
- 3 Waller Dr
- 10 Waller Dr
- Hartshorne Plan at Middletown Walk
- 58 Edmund Way
- 16 Waller Dr
- 6 Waller Dr
- 7 Meehan Ct
- 22 Waller Dr
- 64 Augustus Dr
- 78 Edmund Way
- 30 Packard Dr
- 22 Edmund Way
- 3504 James Ct Unit 159
- 31 Valiant Ct
- 43 Valiant Ct







