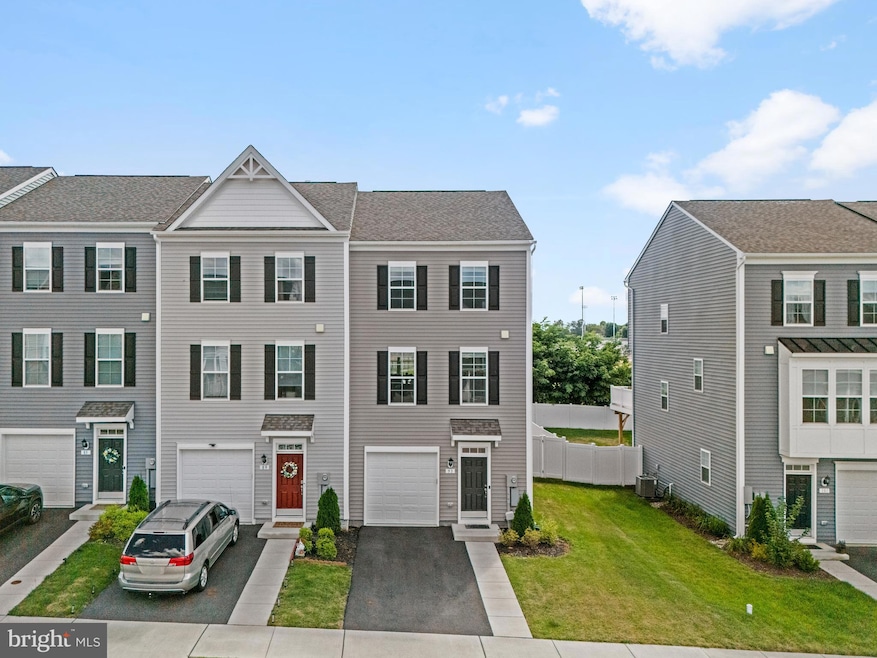
93 Union Ridge Dr Charles Town, WV 25414
Estimated payment $2,010/month
Highlights
- Traditional Architecture
- Main Floor Bedroom
- Tennis Courts
- Wood Flooring
- Upgraded Countertops
- Breakfast Room
About This Home
Welcome to this beautiful 3-bedroom, 2.5-bath, 3-level end-unit townhouse built in 2023! Enjoy the feel of new construction without the wait. This home features an open-concept design with a spacious living room, a modern kitchen with quartz countertops and a large island, and a bright dining area. The owner’s suite offers a tray ceiling, walk-in closet, dual sinks, a soaking tub, and a shower. Upstairs, you’ll find two additional bedrooms, a full bath, and a convenient laundry area. The lower level provides unfinished space with rough-in plumbing for a full bath and the potential for a fourth bedroom. A rear bump-out enhances all three levels, adding both dimension and natural light. Conveniently located near schools, shopping, restaurants, and historic Downtown Charles Town—with easy access to Maryland and Virginia—this home offers the perfect blend of comfort, convenience, and style. Schedule your showing today!
Townhouse Details
Home Type
- Townhome
Est. Annual Taxes
- $2,303
Year Built
- Built in 2023
Lot Details
- 3,485 Sq Ft Lot
- Property is Fully Fenced
HOA Fees
- $74 Monthly HOA Fees
Parking
- 1 Car Attached Garage
- Front Facing Garage
Home Design
- Traditional Architecture
- Slab Foundation
- Architectural Shingle Roof
- Vinyl Siding
Interior Spaces
- Property has 3 Levels
- Crown Molding
- Window Treatments
- Entrance Foyer
- Living Room
- Dining Room
- Wood Flooring
Kitchen
- Country Kitchen
- Breakfast Room
- Stove
- Microwave
- Dishwasher
- Upgraded Countertops
- Disposal
Bedrooms and Bathrooms
- 3 Bedrooms
- Main Floor Bedroom
- En-Suite Primary Bedroom
- En-Suite Bathroom
Laundry
- Laundry Room
- Dryer
- Washer
Utilities
- Central Air
- Heat Pump System
- Metered Propane
- Propane Water Heater
Listing and Financial Details
- Tax Lot 893
Community Details
Overview
- Association fees include common area maintenance, lawn maintenance, snow removal
- Huntfield HOA
- Built by DRB Homes
- Huntfield Subdivision, Darlington Ii Floorplan
Recreation
- Tennis Courts
- Community Basketball Court
- Community Playground
- Jogging Path
Pet Policy
- Dogs and Cats Allowed
Map
Home Values in the Area
Average Home Value in this Area
Property History
| Date | Event | Price | Change | Sq Ft Price |
|---|---|---|---|---|
| 08/28/2025 08/28/25 | For Sale | $320,000 | -- | $202 / Sq Ft |
Similar Homes in Charles Town, WV
Source: Bright MLS
MLS Number: WVJF2018986
- Darlington II Plan at Huntfield - Townhomes
- Bedford II Plan at Huntfield - Townhomes
- Deep Creek II Plan at Huntfield - Townhomes
- Newbury II Plan at Huntfield - Single Family Homes
- Clemson II Plan at Huntfield - Single Family Homes
- Cypress II Plan at Huntfield - Single Family Homes
- Bridgeport II Plan at Huntfield - Single Family Homes
- Cedar II Plan at Huntfield - Single Family Homes
- Oakdale II Plan at Huntfield - Single Family Homes
- Wesley II Plan at Huntfield - Single Family Homes
- Castlerock II Plan at Huntfield - Single Family Homes
- 80 Battlefield Dr
- 62 Chadwick Dr
- 225 Colonial Dr
- 70 Braddock St
- 479 Lord Fairfax St
- 0 Homesite 527 Lord Fairfax St Unit 36422365
- 366 Silverleaf Dr
- 0 Homesite 520 Lord Fairfax St Unit 36425468
- 518 Lord Fairfax St
- 149 Union Ridge Dr
- 92 Davis St
- 767 Lord Fairfax St
- 56 Stembogan Ct
- 253 Telluride Way
- 206 Telluride Way
- 210 W North St Unit B
- 64 Tate Manor Dr
- 118 Dunlap Dr
- 63 Arsberg Dr
- 107 N Church St
- 211 N Church St Unit 1
- 38 Hemingway Terrace
- 206 S George St
- 120 W 4th Ave Unit 4
- 120 W 4th Ave Unit 3
- 120 W 4th Ave Unit 2
- 72 Short Gap Ln
- 79 Alla Willa Dr Unit 2
- 101 S Mildred St Unit B






