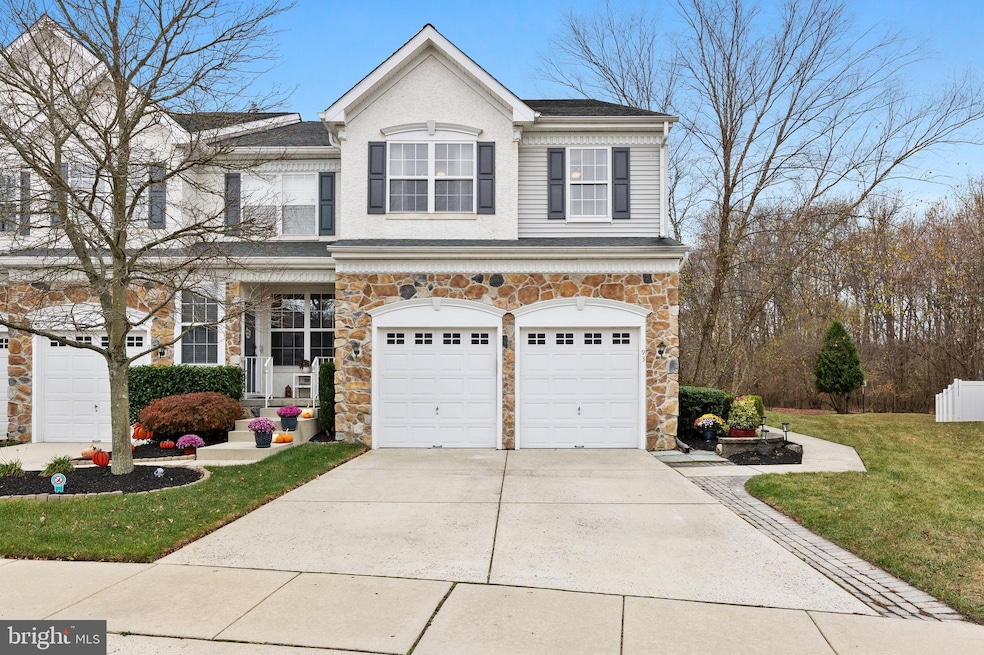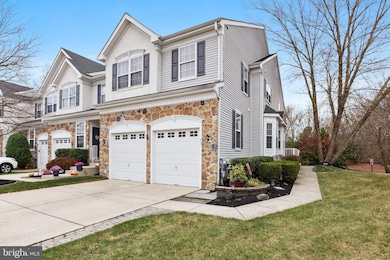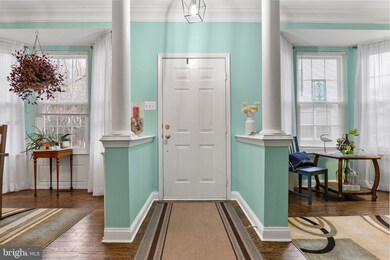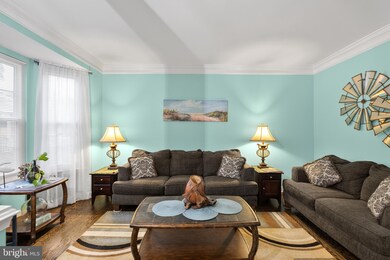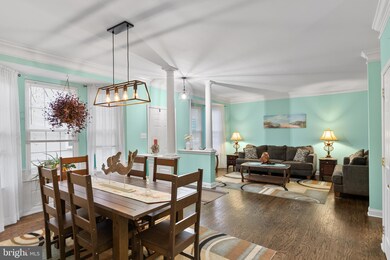
93 Weaver Dr Marlton, NJ 08053
Highlights
- 63 Feet of Waterfront
- Water Oriented
- Deck
- Cherokee High School Rated A-
- Colonial Architecture
- Great Room
About This Home
As of January 2025Waterfront Living… Watch the color of the Seasons change in your own backyard paradise… Overlooking an enchanting pond & Woodland setting, secluded with flowering trees & shrubs! Sit down in the niche of a quiet rear yard or upper deck to enjoy the scenery. A unique setting, this property is quietly tucked away from the parking lot and all traffic and does not back up to any other building. This incredible End unit townhome includes a “2” Car Garage, 3 bedrooms, finished basement, 3.5 baths and is just minutes away from Historic Main St in Evesham. Located in the lovely community of "Tanglewood" and conveniently located between Route 70 & Evesboro Rd., this home offers 2,238 square feet of sophisticated living space on the main level and 2nd floor, plus the additional square footage in the finished lower level which includes the built-in wet bar and 3rd full bath. Designed with Distinction, an open floor plan which is perfect when entertaining including a two-story family room w/fireplace, formal living & dining rooms which boasts exquisite details, 9’ ceilings and quality finishes. Beautiful hardwood floors grace the foyer, living & dining rooms, through the hall, kitchen & family room! There’s a 1st floor powder room and off the back hall you will find access to the 2-car garage with numerous built-in shelves for storage. Return inside and Descend to the lower level which offers the perfect space for a “Home theater”, including a built-in wet bar for additional seating with sink. There is a large full bath located on this level as well. A large HVAC Storage room that is spacious enough for additional shelving & plenty of storage. As you ascend to the upper level you will find brand new carpet up the stairs, through the hall, into the primary suite & one guest bedroom. The 2nd guest bedroom has plank flooring. For your convenience the laundry room is also located on this level next to the hall bath. You'll find the expansive ensuite situated at the rear of the home which overlooks the pond through a deep double window, complete with 2 walk-in closets & 2 additional double closets for storage. In addition is a fantastic primary bath with soaking tub and separate shower and a vanity with dual sinks making this space a true retreat! Additional updates in the chef's kitchen, which boasts 42” white cabinets which are graced with neutral Gray Corian countertops, stainless steel appliances and a double wide built-in pantry... make cooking a delight. All accented with recessed lighting. Step out and wind down onto the composite deck directly off the eating area where the towering trees create a majestic back drop of tranquility. The living, dining, family room & kitchen area seamlessly flows, keeping guests close by while entertaining & emphasize the versatility of this floor plan. This homeowner has also replaced all the windows on the first floor, in 2019 the roof, the Air conditioner in 2023 and replaced the deck with composite materials. Additionally, leased solar panels were installed on 5/5/2021. This Endunit townhome has a location Beyond Compare. Add that to the 2 car garage, finished basement, 3 full baths on this waterfront lot & you will say “Show Stopper”!! It will NOT last!! This community is located near the infamous Promenade offering plenty of shopping and restaurants to peruse, not to mention other local shopping & malls that are close by. Evesham is also home to organic shoppers, the only town that offers Sprouts, Trader Joe’s, Whole Foods & Rastelli’s Gourmet Grocer all in one Town! Close proximity to Routes 70, 38 & 73, all of which are just minutes away and offer easy access to Philadelphia, Princeton, New York and the Jersey Shore. Don’t miss this wonderful opportunity, the Welcome Mat is Out - Open Saturday 11/16, 12-3 PM!
Last Agent to Sell the Property
BHHS Fox & Roach-Medford License #340029 Listed on: 11/15/2024

Townhouse Details
Home Type
- Townhome
Est. Annual Taxes
- $10,961
Year Built
- Built in 2001
Lot Details
- 5,432 Sq Ft Lot
- 63 Feet of Waterfront
HOA Fees
- $56 Monthly HOA Fees
Parking
- 2 Car Direct Access Garage
- 2 Driveway Spaces
- Front Facing Garage
- Garage Door Opener
Home Design
- Colonial Architecture
- Stone Siding
- Vinyl Siding
- Concrete Perimeter Foundation
- Stucco
Interior Spaces
- Property has 2 Levels
- Gas Fireplace
- Great Room
- Family Room
- Living Room
- Dining Room
- Finished Basement
Bedrooms and Bathrooms
- 3 Bedrooms
- En-Suite Primary Bedroom
Laundry
- Laundry Room
- Laundry on upper level
Outdoor Features
- Water Oriented
- Property is near a pond
- Deck
Schools
- Beeler Elementary School
- Frances Demasi Middle School
- Cherokee High School
Utilities
- Forced Air Heating and Cooling System
- Natural Gas Water Heater
Community Details
- Tanglewood Subdivision
Listing and Financial Details
- Tax Lot 00049
- Assessor Parcel Number 13-00018 02-00049
Ownership History
Purchase Details
Home Financials for this Owner
Home Financials are based on the most recent Mortgage that was taken out on this home.Purchase Details
Home Financials for this Owner
Home Financials are based on the most recent Mortgage that was taken out on this home.Purchase Details
Home Financials for this Owner
Home Financials are based on the most recent Mortgage that was taken out on this home.Purchase Details
Purchase Details
Home Financials for this Owner
Home Financials are based on the most recent Mortgage that was taken out on this home.Purchase Details
Home Financials for this Owner
Home Financials are based on the most recent Mortgage that was taken out on this home.Similar Homes in Marlton, NJ
Home Values in the Area
Average Home Value in this Area
Purchase History
| Date | Type | Sale Price | Title Company |
|---|---|---|---|
| Deed | $535,000 | Trident Land Transfer | |
| Deed | $325,000 | Weichert Title Agency | |
| Special Warranty Deed | $269,062 | Foundation Title | |
| Sheriffs Deed | -- | Linear Title & Closing Ltd | |
| Bargain Sale Deed | $390,000 | Congress Title Corp | |
| Deed | $252,676 | Settlers Title Agency Lp |
Mortgage History
| Date | Status | Loan Amount | Loan Type |
|---|---|---|---|
| Open | $454,750 | New Conventional | |
| Previous Owner | $319,598 | FHA | |
| Previous Owner | $319,113 | FHA | |
| Previous Owner | $58,500 | Stand Alone Second | |
| Previous Owner | $312,000 | Purchase Money Mortgage | |
| Previous Owner | $100,000 | Credit Line Revolving | |
| Previous Owner | $204,000 | Unknown | |
| Previous Owner | $202,500 | Unknown | |
| Previous Owner | $202,100 | No Value Available |
Property History
| Date | Event | Price | Change | Sq Ft Price |
|---|---|---|---|---|
| 01/08/2025 01/08/25 | Sold | $535,000 | +4.9% | $193 / Sq Ft |
| 11/21/2024 11/21/24 | Pending | -- | -- | -- |
| 11/15/2024 11/15/24 | For Sale | $510,000 | +56.9% | $184 / Sq Ft |
| 12/07/2018 12/07/18 | Sold | $325,000 | 0.0% | $145 / Sq Ft |
| 11/04/2018 11/04/18 | Pending | -- | -- | -- |
| 08/31/2018 08/31/18 | Price Changed | $325,000 | -1.5% | $145 / Sq Ft |
| 08/07/2018 08/07/18 | Price Changed | $330,000 | -1.5% | $147 / Sq Ft |
| 07/09/2018 07/09/18 | Price Changed | $335,000 | -1.2% | $150 / Sq Ft |
| 01/30/2018 01/30/18 | For Sale | $339,000 | +26.0% | $151 / Sq Ft |
| 03/22/2016 03/22/16 | Sold | $269,062 | -8.8% | $120 / Sq Ft |
| 02/03/2016 02/03/16 | Pending | -- | -- | -- |
| 01/30/2016 01/30/16 | For Sale | $294,999 | -- | $132 / Sq Ft |
Tax History Compared to Growth
Tax History
| Year | Tax Paid | Tax Assessment Tax Assessment Total Assessment is a certain percentage of the fair market value that is determined by local assessors to be the total taxable value of land and additions on the property. | Land | Improvement |
|---|---|---|---|---|
| 2024 | $10,314 | $321,000 | $85,000 | $236,000 |
| 2023 | $10,314 | $321,000 | $85,000 | $236,000 |
| 2022 | $9,851 | $321,000 | $85,000 | $236,000 |
| 2021 | $9,620 | $321,000 | $85,000 | $236,000 |
| 2020 | $9,495 | $321,000 | $85,000 | $236,000 |
| 2019 | $9,418 | $321,000 | $85,000 | $236,000 |
| 2018 | $9,287 | $321,000 | $85,000 | $236,000 |
| 2017 | $9,177 | $321,000 | $85,000 | $236,000 |
| 2016 | $8,953 | $321,000 | $85,000 | $236,000 |
| 2015 | $8,795 | $321,000 | $85,000 | $236,000 |
| 2014 | $8,545 | $321,000 | $85,000 | $236,000 |
Agents Affiliated with this Home
-
Don Birnbohm

Seller's Agent in 2025
Don Birnbohm
BHHS Fox & Roach
(609) 923-4407
9 in this area
154 Total Sales
-
Mary Ann Fischer

Buyer's Agent in 2025
Mary Ann Fischer
BHHS Fox & Roach
(609) 471-1797
7 in this area
184 Total Sales
-
Nick Borrero

Seller's Agent in 2018
Nick Borrero
Keller Williams Prime Realty
(856) 825-8500
214 Total Sales
-
D
Buyer's Agent in 2018
David Hoffman
Weichert Corporate
-
Ivan Kiyatkin

Seller's Agent in 2016
Ivan Kiyatkin
BHHS Fox & Roach
(856) 287-7321
144 Total Sales
Map
Source: Bright MLS
MLS Number: NJBL2076044
APN: 13-00018-02-00049
- 16 Ross Way
- 23 Marsham Dr
- 12 Mayville Ln
- 1 Carter Ln
- 11 Weaver Dr
- 51 Hibiscus Dr
- 5 Grayson Ct
- 2602 Delancey Way Unit 2602
- 14 Poinsettia Ln
- 5304 Baltimore Dr Unit 5304
- 1208 Delancey Way Unit 1208
- 1203 Delancey Way
- 130 Lowell Dr
- 234 Crown Prince Dr
- 55 9th St
- 57 9th St
- 156 Crown Prince Dr
- 10 Daisy Ct
- 100 Fox Hill Dr
- 1315 Marlton Pike
