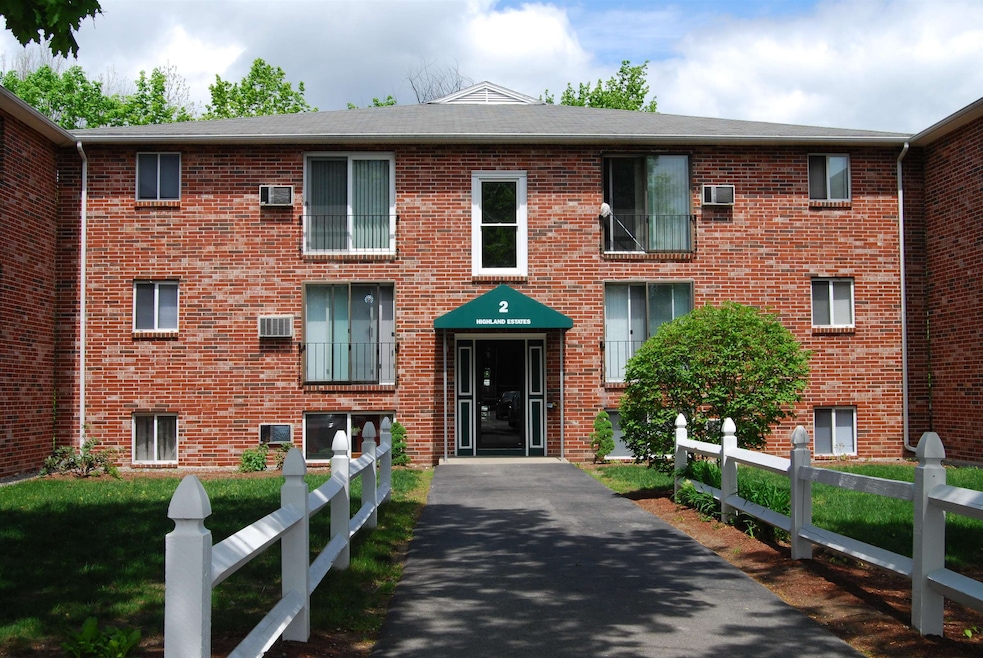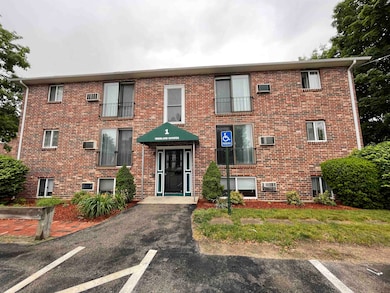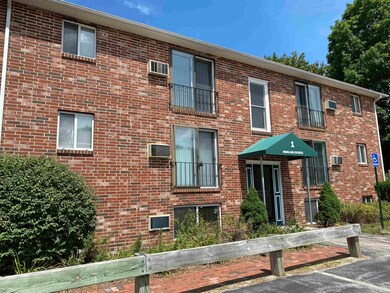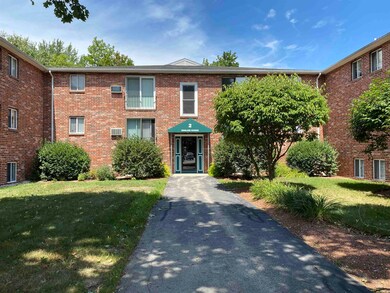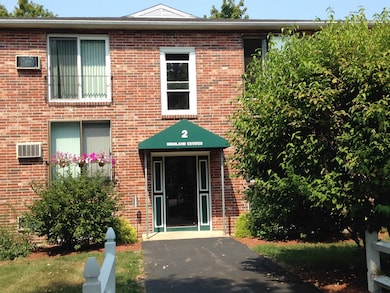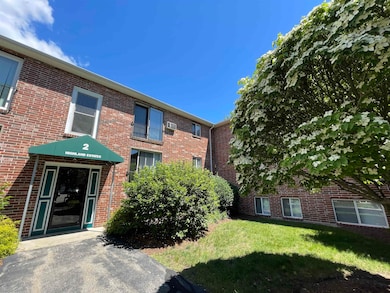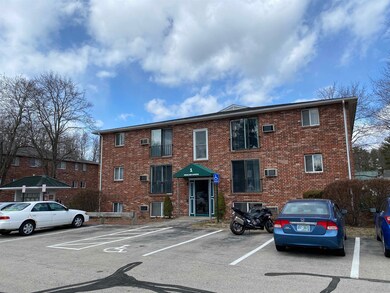93 West St Unit 25 Milford, NH 03055
Highlights
- Air Conditioning
- Community Playground
- Playground
- Living Room
- Baseboard Heating
- Central Vacuum
About This Home
Highland Estates Apartments
93 West Street
Milford, NH Milford's best deal for apartment living. Heat and Hot Water are included in your rent! Lovely 2 bedroom layout! Features:
Large floor Plan with 716 sqft of living space
Quiet 1st floor apartment
Eat-in Kitchen with lots of cabinet and counter space
Living room with A/C unit
Central Vacuum system
Large pantry and linen closet space
2 Bedrooms with ample closet space
Wood style flooring in living room and kitchen
Carpeted bedrooms
Cat welcome Outdoor Features:
Playground
Off-street parking
Close to the Milford Oval and Milford Public Schools Easy access to Nashua, Routes 101 and 101A. No Security Deposit Required. Owner/Broker
Property Details
Home Type
- Multi-Family
Year Built
- Built in 1985
Parking
- Paved Parking
Home Design
- Fixer Upper
- Brick Exterior Construction
- Wood Frame Construction
- Shingle Roof
Interior Spaces
- 716 Sq Ft Home
- Property has 3 Levels
- Central Vacuum
- Blinds
- Window Screens
- Living Room
- Fire and Smoke Detector
- Range Hood
Flooring
- Carpet
- Laminate
Bedrooms and Bathrooms
- 2 Bedrooms
- 1 Full Bathroom
Outdoor Features
- Playground
Utilities
- Air Conditioning
- Baseboard Heating
- Underground Utilities
Listing and Financial Details
- Security Deposit $399
- Rent includes heat, hot water, landscaping, plowing, sewer, trash collection
Community Details
Amenities
- Coin Laundry
Recreation
- Community Playground
- Snow Removal
Map
Source: PrimeMLS
MLS Number: 5069347
APN: MFRD M:39 B:67
- 24 Spaulding St
- 61 W Meadow Ct
- 44 Osgood Rd
- 33 David Dr
- 0 Briar Cliff Dr
- 145 Westchester Dr
- 30 Perkins St Unit 1
- 3 Abby Ln Unit 2
- 32 Larch Rd
- 18 Adams St
- 43 Boxwood Cir
- 26 Melendy Rd Unit 97
- 26 Melendy Rd Unit 42
- 28 Christine Dr
- 377 Nashua St
- 344 Elm St Unit 16
- 40 North St
- 229 Mont Vernon Rd
- 57 Patch Hill Ln
- 83 Patch Hill Ln
- 93 West St Unit 21
- 76 Elm St Unit 4
- 50 Elm St
- 167 Elm St Unit 2
- 33 Putnam St Unit C
- 96 Powers St Unit 194
- 99 Powers St Unit 175
- 99 Powers St Unit 146
- 98 Powers St Unit 232
- 90 Powers St
- 95 Powers St Unit 45
- 29 Capron Rd Unit 90
- 29 Capron Rd Unit 72
- 27 E Ridge Dr Unit 1
- 37 E Ridge Dr Unit 3
- 6 Veterans Rd Unit 15
- 14 Veterans Rd
- 10 Main St Unit 8
- 29 Cramer Hill Rd
- 19 Mason Rd
