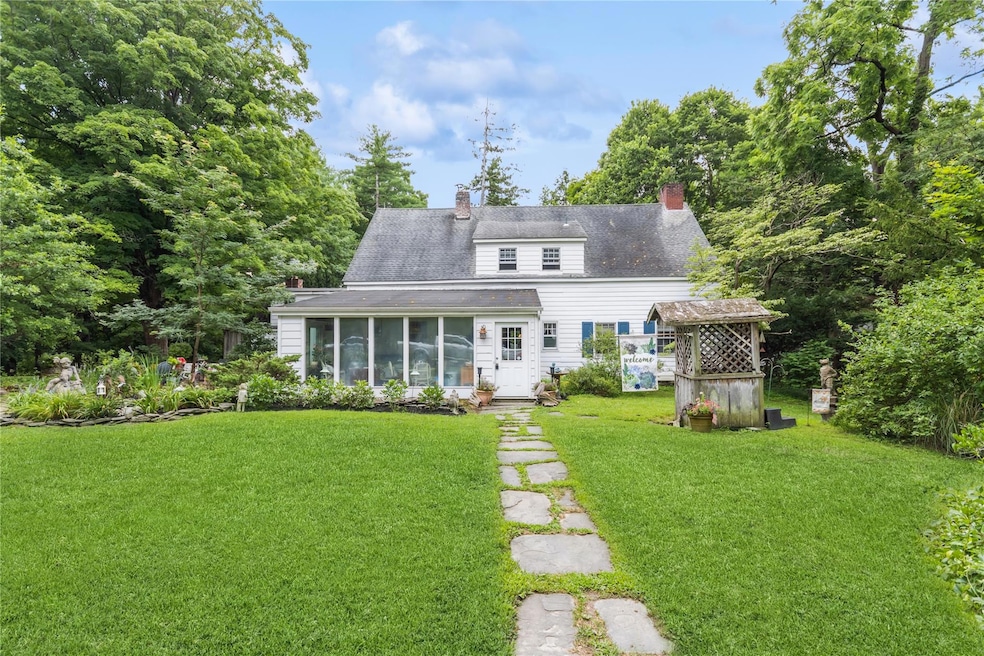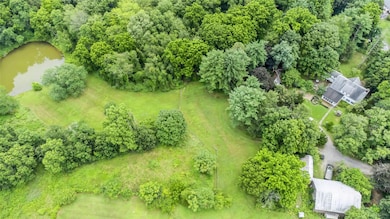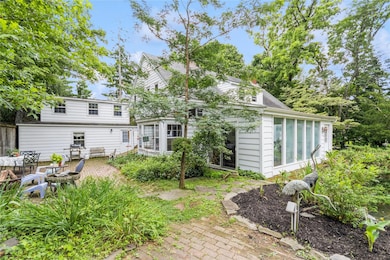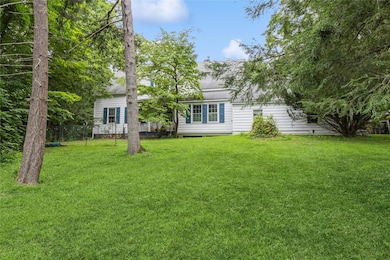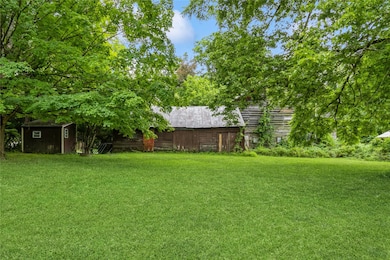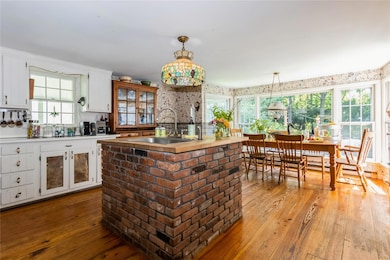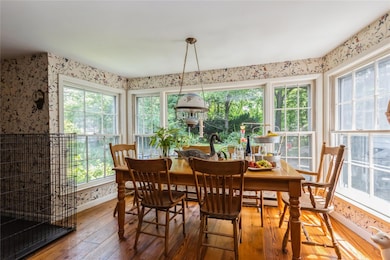93 Widmer Rd Wappingers Falls, NY 12590
Estimated payment $5,030/month
Highlights
- Water Access
- Barn
- Home fronts a pond
- Roy C. Ketcham Senior High School Rated A-
- Horses Allowed On Property
- 7.7 Acre Lot
About This Home
Built in 1788 this home is one of the original homes in Wappinger Falls. It has been stated that one of President George Washingtons friend built the original home. This has been a family owned property for some 62 years. Wide board floors are throughout as well as original beams. There is a total of 5 large fireplaces, including one in the basement. That fireplace was used for the preparation of meals when the house was first built.. The fireplace in the living room is the only fireplace that is functioning, providing a warm winter fire in the cold winter months. The seller is leaving the original fireplace equipment and cauldron in the dining room fireplace. 22 x 18 sunroom can be used for a multiple purposes. Plants seem to like the sun coming in different times of the day. The Kitchen 20 x 16 has a center island and a breakfast area overlooking the brick patio, lined with multiple gardens and perennials. The dining room has two built in corner china cabinets, original mantled fireplace and very unique chandelier. The living room has a working wood fireplace with a decorative mantle and original storage closets. A warm, homey room that invites you to come sit and relax, especially on those cold winter nights with the fireplace warming up the room extra warm. Leading from the living room is the Library which has a closed up fireplace, wide board floors and original beams. There is a wall that has built in book shelves. The hallway both upstairs' and downstairs are wide with the downstair hall leading to the front of the house with a cozy porch overlooking the front yard. The mature trees add privacy on this porch area. The original house was built with the primary bedroom, which has a large WIC, on the second level. More than likely this WIC was used as a bedroom for the new additions to the family. It may be possible that the wall can be opened to have access to the main bath upstairs. This bedroom, too, has wide board floors under the carpeting. A wing addition was put on the mid '70's. This wing could easily be a primary ensuite with 2nd floor bedroom, bath, and 1st floor sitting area. A door from this area will lead out to the brick patio. The 7.7 acres has the potential to be horse property with a pasture and spring fed pond filled with Koi. A tranquil setting in the heart of Dutchess County. The original barn built in 1783 now has electric, water and heat. AC can be added to the duct work. It is said this barn was built before the house with the owners living in a teepee while building the house. Easily this area could make a great workshop or hobby area. The barn is heated by oil and the tank is a 275. Walkin cooler and built in cases stay. Also staying is the worktable with a marble top and has wheels for moving it from place to place. There is a 2nd barn that has one stall in it that could be used for goats, sheep, chickens. A little mini farm, if you please. There is a small pond for goldfish by the brick patio, lots of flower gardens with perennials leading to the entrance of the sunroom. Make sure you check out the pictures with all the flowers. A wonderful retreat for you and your family. Plenty of property to make it your own. This home is near all amenities along Route 9 including shopping, historical sites, restaurants, Houses of worship, Metro North, etc.
Listing Agent
BHHS Hudson Valley Properties Brokerage Phone: 845-896-9000 License #30SA0694781 Listed on: 07/24/2025

Home Details
Home Type
- Single Family
Est. Annual Taxes
- $10,337
Year Built
- Built in 1788
Lot Details
- 7.7 Acre Lot
- Home fronts a pond
- Partially Fenced Property
- Wood Fence
- Landscaped
- Private Lot
- Lot Has A Rolling Slope
- Partially Wooded Lot
- Garden
- Back and Front Yard
Parking
- Driveway
Home Design
- Farmhouse Style Home
- Wood Siding
Interior Spaces
- 3,504 Sq Ft Home
- 2-Story Property
- Built-In Features
- Woodwork
- Beamed Ceilings
- Chandelier
- Wood Burning Fireplace
- Decorative Fireplace
- Entrance Foyer
- Family Room
- Living Room with Fireplace
- 5 Fireplaces
- Formal Dining Room
- Fire and Smoke Detector
Kitchen
- Breakfast Area or Nook
- Eat-In Kitchen
- Electric Range
- Microwave
- Dishwasher
- Kitchen Island
Flooring
- Wood
- Carpet
Bedrooms and Bathrooms
- 4 Bedrooms
- En-Suite Primary Bedroom
- Walk-In Closet
Laundry
- Dryer
- Washer
Unfinished Basement
- Partial Basement
- Fireplace in Basement
Outdoor Features
- Water Access
- Patio
- Porch
Location
- Property is near schools
- Property is near shops
Schools
- Oak Grove Elementary School
- Wappingers Junior High School
- Roy C Ketcham Senior High Sch
Utilities
- Cooling System Mounted To A Wall/Window
- Heating System Uses Oil
- Electric Water Heater
- High Speed Internet
- Cable TV Available
Additional Features
- Barn
- Horses Allowed On Property
Listing and Financial Details
- Assessor Parcel Number 135689-6258-01-003604-0000
Map
Home Values in the Area
Average Home Value in this Area
Tax History
| Year | Tax Paid | Tax Assessment Tax Assessment Total Assessment is a certain percentage of the fair market value that is determined by local assessors to be the total taxable value of land and additions on the property. | Land | Improvement |
|---|---|---|---|---|
| 2024 | $4,250 | $447,100 | $165,100 | $282,000 |
| 2023 | $12,453 | $431,700 | $165,100 | $266,600 |
| 2022 | $12,460 | $390,700 | $150,100 | $240,600 |
| 2021 | $11,766 | $358,400 | $135,400 | $223,000 |
| 2020 | $7,333 | $334,900 | $124,000 | $210,900 |
| 2019 | $7,122 | $334,900 | $124,000 | $210,900 |
| 2018 | $6,947 | $325,100 | $124,000 | $201,100 |
| 2017 | $6,549 | $307,100 | $124,000 | $183,100 |
| 2016 | $6,375 | $299,000 | $124,000 | $175,000 |
| 2015 | -- | $299,000 | $124,000 | $175,000 |
| 2014 | -- | $299,000 | $143,200 | $155,800 |
Property History
| Date | Event | Price | List to Sale | Price per Sq Ft |
|---|---|---|---|---|
| 07/24/2025 07/24/25 | For Sale | $795,000 | -- | $227 / Sq Ft |
Purchase History
| Date | Type | Sale Price | Title Company |
|---|---|---|---|
| Deed | -- | None Available |
Source: OneKey® MLS
MLS Number: 892988
APN: 135689-6258-01-003604-0000
- 5 Wildwood Dr Unit 25D
- 5 Wildwood Dr Unit 16D
- 5 Wildwood Dr Unit 15D
- 5 Wildwood Dr Unit 9A
- 3 Pine Hill Dr
- 1782 South Rd Unit Lot 76
- 1668 Route 9 Unit 3C
- 6 Liss Rd
- 41 Swenson Dr
- 67 Myers Corners Rd
- 4 Robert Ln
- 18 Kent Rd
- 1548 Route 9 Unit 1A
- 1548 Route 9 Unit 12B
- 7 Broadview Rd
- 271 All Angels
- 3 Hamlet Ct
- 67 Jackson Rd
- 9 Brook Place
- 6 N Mesier Ave
- 5 Wildwood Dr Unit 5C
- 1668 Route 9 Unit 13E
- 80 Sterling Dr
- 2 Wenliss Terrace
- 4 S Hills Way Unit 11
- 2755 W Main St Unit 1
- 1 W Academy St
- 4 White Gate Rd Unit K
- 316 Myers Corners Rd Unit 1
- 11 Pleasant Ln
- 510 Maloney Rd
- 159 Ketchamtown Rd
- 34 Alpine Dr Unit A
- 23 Alpine Dr Unit E
- 31 C Alpine Dr
- 135 Cooper Rd Unit 4
- 19 Anthony Dr
- 300 Ketchamtown Rd Unit C1
- 92 Osborne Hill Rd Unit A3
- 660 Wheeler Hill Rd
