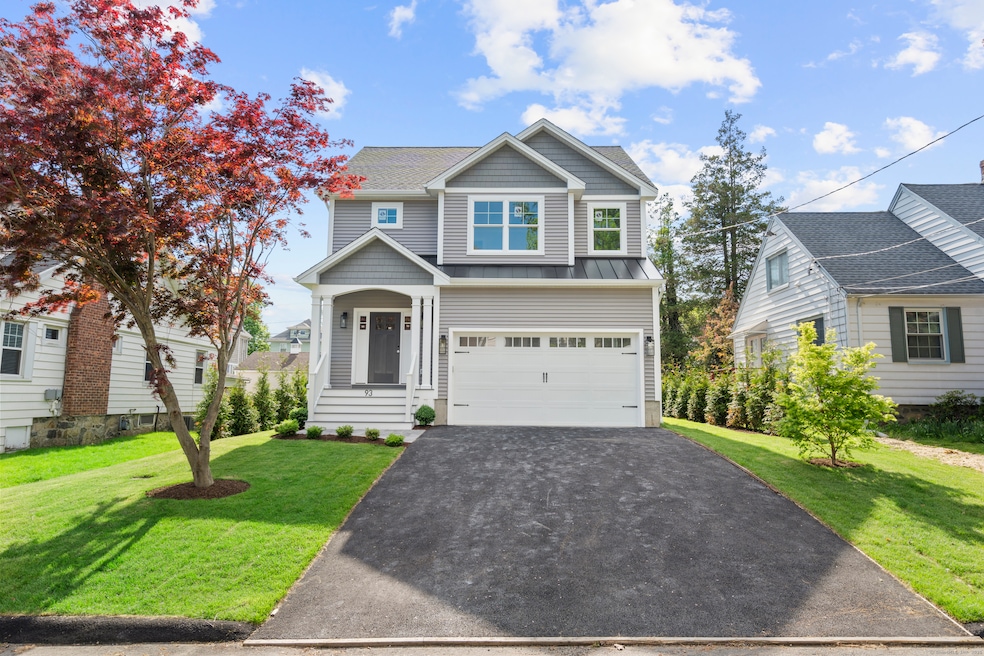
93 Wyoming St Stratford, CT 06614
Estimated payment $4,720/month
Highlights
- Colonial Architecture
- 1 Fireplace
- Hot Water Circulator
- Attic
- Central Air
- Hot Water Heating System
About This Home
Welcome to this stunning new construction featuring an open-concept layout with soaring 9-foot ceilings and gleaming hardwood floors throughout. The spacious kitchen is the heart of the home, complete with brand-new appliances, a large center island perfect for entertaining, and a beautifully tiled fireplace that adds a warm, elegant touch to the living room. Upstairs, you'll find an oversized primary bedroom with a walk-in closet that leads to an unfinished attic-ideal for a future office, gym, or additional living space (can be finished for an additional cost). Two generously sized secondary bedrooms offer ample closet space and are filled with natural light, creating a bright and airy atmosphere. There are also two full bathrooms on the upper level, including an en-suite in the primary bedroom.
Listing Agent
YellowBrick Real Estate LLC License #RES.0828787 Listed on: 05/07/2025

Home Details
Home Type
- Single Family
Year Built
- Built in 2025
Lot Details
- 5,227 Sq Ft Lot
- Level Lot
- Property is zoned RS4
Parking
- 1 Car Garage
Home Design
- Colonial Architecture
- Concrete Foundation
- Asphalt Shingled Roof
- Concrete Siding
- Vinyl Siding
Interior Spaces
- 1,900 Sq Ft Home
- 1 Fireplace
- Unfinished Basement
- Basement Fills Entire Space Under The House
- Gas Range
- Laundry on upper level
Bedrooms and Bathrooms
- 3 Bedrooms
Attic
- Walkup Attic
- Unfinished Attic
Utilities
- Central Air
- Hot Water Heating System
- Heating System Uses Gas
- Hot Water Circulator
Map
Home Values in the Area
Average Home Value in this Area
Property History
| Date | Event | Price | Change | Sq Ft Price |
|---|---|---|---|---|
| 05/09/2025 05/09/25 | For Sale | $729,000 | -- | $384 / Sq Ft |
Similar Homes in Stratford, CT
Source: SmartMLS
MLS Number: 24092394
- 540 California St
- 50 Wheeler Terrace
- 620 King St
- 1700 Broadbridge Ave Unit A16
- 1700 Broadbridge Ave Unit B17
- 702 King St
- 1579 Broadbridge Ave
- 1248 North Ave
- 1276 North Ave
- 134 Euerle St
- 598 Nichols Ave
- 654 Nichols Ave
- 86 Woodcrest Ave
- 202 Canaan Rd
- 40 California St Unit A17
- 474 Franklin Ave
- 35 Chevvy St
- 810 Nichols Ave
- 260 Marcroft St
- 1341 W Broad St Unit REAR
- 310 Booth St Unit S
- 277 Johnson Ave Unit 2
- 53-55 Fairview Ave
- 55 Fairview Ave Unit 55 Fairview Ave
- 2580 Main St Unit C4
- 1521 W Broad St
- 40 California St Unit C21
- 1481 W Broad St Unit 2
- 154 Temple St
- 100 Temple St Unit 2
- 11 Colony St
- 7 Burritt Ave
- 2362 Main St
- 432 Wiklund Ave
- 50 Swanson Ave
- 2065 Barnum Ave
- 235 Henry Ave
- 160 Clover St Unit 2nd Fl
- 285 Clover St Unit 2
- 335 Ferry Blvd






