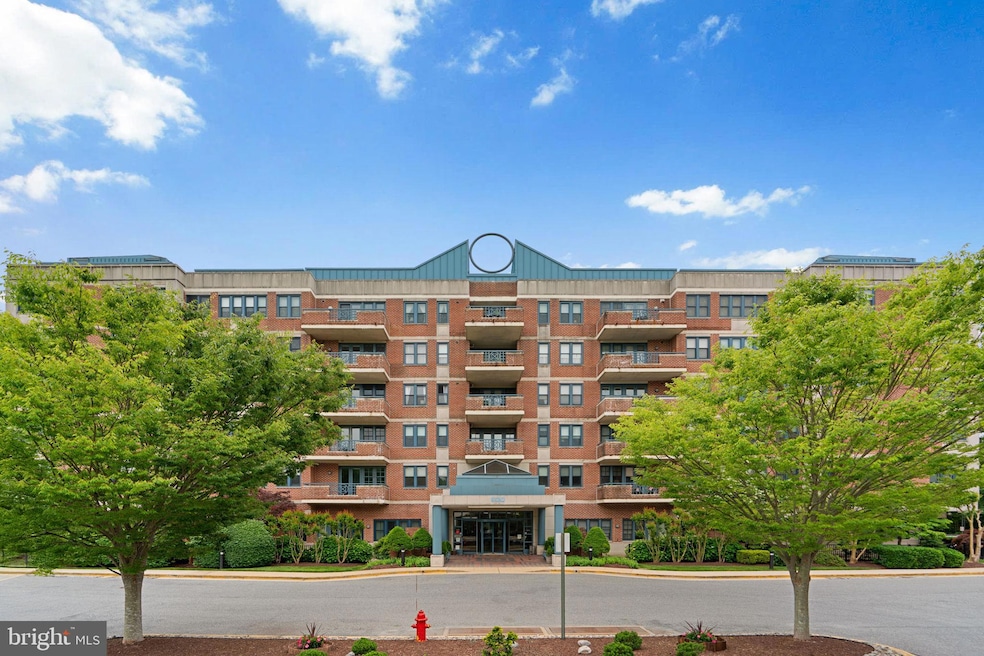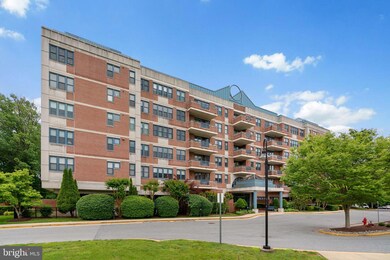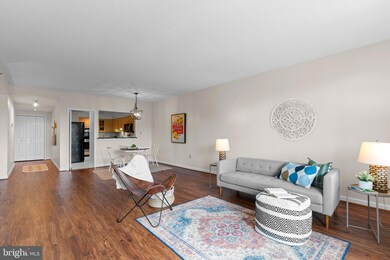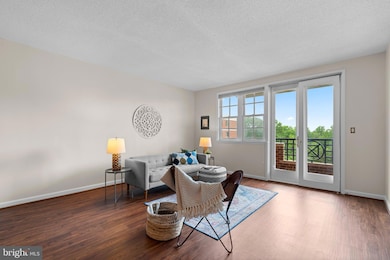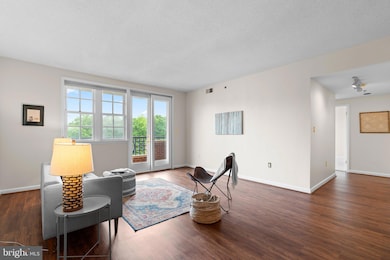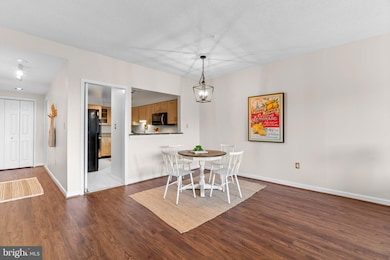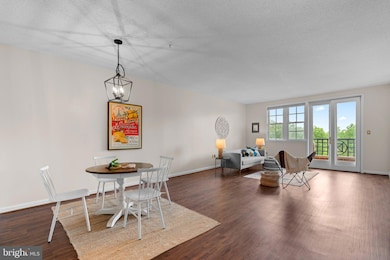930 Astern Way Unit 502 Annapolis, MD 21401
Parole NeighborhoodEstimated payment $3,164/month
Highlights
- Golf Course Community
- Fitness Center
- View of Trees or Woods
- Bar or Lounge
- Active Adult
- Open Floorplan
About This Home
Price Adjustment – Motivated Seller in 55+ Community! Great opportunity to own this charming 2-bedroom, 2-bathroom condo located in the amenity rich, Heritage Harbour. With fresh updates and a coveted assigned parking spot in the garage, this home offers comfort, convenience, and an active lifestyle all in one place. Plenty of natural light and a comfortable, easy-going layout makes this a perfect place to call home. Newly installed carpet throughout, fresh paint, and brand-new windows in the guest bedroom. The kitchen is equipped with a brand-new double oven and microwave, perfect for preparing meals for family or entertaining friends. The primary suite features its own en-suite bathroom for privacy, while the second bedroom is perfect for guests, an office, or additional space for hobbies. The RARE assigned parking spot in the garage offers convenience and peace of mind. Heritage Harbour creates a vibrant, active environment for residents including indoor/outdoor pools, fully equipped fitness center and a spacious party room where you can host gatherings or enjoy community events. The Lodge, is also a central gathering space in Heritage Harbour and is packed with additional amenities, including additional pools, a game room and meeting rooms. Additional highlights are the tennis courts, walking trails and an ideal location close to Annapolis and all it has to offer!
Property Details
Home Type
- Condominium
Est. Annual Taxes
- $4,264
Year Built
- Built in 1990
HOA Fees
Parking
- 1 Assigned Subterranean Space
- Assigned parking located at #14
Home Design
- Entry on the 5th floor
- Brick Exterior Construction
Interior Spaces
- 1,477 Sq Ft Home
- Property has 1 Level
- Open Floorplan
- Ceiling Fan
- Recessed Lighting
- Family Room Off Kitchen
- Dining Area
- Views of Woods
Kitchen
- Double Oven
- Cooktop
- Built-In Microwave
- Dishwasher
- Disposal
Flooring
- Carpet
- Laminate
- Ceramic Tile
Bedrooms and Bathrooms
- 2 Main Level Bedrooms
- En-Suite Bathroom
- 2 Full Bathrooms
- Soaking Tub
- Walk-in Shower
Laundry
- Laundry Room
- Laundry on main level
- Dryer
- Washer
Outdoor Features
- Lake Privileges
- Balcony
Utilities
- Forced Air Heating and Cooling System
- Vented Exhaust Fan
- Electric Water Heater
Additional Features
- Accessible Elevator Installed
- Property is in excellent condition
Listing and Financial Details
- Tax Lot 502
- Assessor Parcel Number 020289290062024
Community Details
Overview
- Active Adult
- $2,075 Recreation Fee
- Association fees include all ground fee, common area maintenance, exterior building maintenance, lawn care front, lawn care rear, lawn care side, lawn maintenance, management, pool(s), recreation facility, reserve funds, road maintenance, snow removal, trash
- Active Adult | Residents must be 55 or older
- Mid-Rise Condominium
- South River / Heritage Harbour Community
- Heritage Harbour Subdivision
Amenities
- Common Area
- Game Room
- Community Center
- Party Room
- Bar or Lounge
Recreation
- Golf Course Community
- Tennis Courts
- Fitness Center
- Community Indoor Pool
- Jogging Path
Pet Policy
- Limit on the number of pets
- Pet Size Limit
- Dogs and Cats Allowed
Map
Home Values in the Area
Average Home Value in this Area
Tax History
| Year | Tax Paid | Tax Assessment Tax Assessment Total Assessment is a certain percentage of the fair market value that is determined by local assessors to be the total taxable value of land and additions on the property. | Land | Improvement |
|---|---|---|---|---|
| 2025 | $2,624 | $369,433 | -- | -- |
| 2024 | $2,624 | $354,667 | $0 | $0 |
| 2023 | $2,556 | $339,900 | $169,900 | $170,000 |
| 2022 | $2,387 | $317,733 | $0 | $0 |
| 2021 | $4,645 | $295,567 | $0 | $0 |
| 2020 | $2,261 | $273,400 | $136,700 | $136,700 |
| 2019 | $4,428 | $263,567 | $0 | $0 |
| 2018 | $2,573 | $253,733 | $0 | $0 |
| 2017 | $2,021 | $243,900 | $0 | $0 |
| 2016 | -- | $224,133 | $0 | $0 |
| 2015 | -- | $204,367 | $0 | $0 |
| 2014 | -- | $184,600 | $0 | $0 |
Property History
| Date | Event | Price | List to Sale | Price per Sq Ft |
|---|---|---|---|---|
| 09/29/2025 09/29/25 | Price Changed | $350,000 | -12.5% | $237 / Sq Ft |
| 07/22/2025 07/22/25 | Price Changed | $399,999 | -3.6% | $271 / Sq Ft |
| 05/28/2025 05/28/25 | For Sale | $415,000 | -- | $281 / Sq Ft |
Purchase History
| Date | Type | Sale Price | Title Company |
|---|---|---|---|
| Deed | $204,000 | -- | |
| Deed | $153,000 | -- |
Source: Bright MLS
MLS Number: MDAA2115076
APN: 02-892-90062024
- 930 Astern Way Unit 511
- 930 Astern Way Unit 405
- 930 Astern Way Unit 609
- 940 Astern Way Unit 604
- 940 Astern Way Unit 309
- 940 Astern Way Unit 112
- 2737 Yeomans Lantern Ct
- 772 Ballast Way
- 2671 Cunningham Hole Rd
- 2600 Compass Dr
- 2601 Compass Dr
- 1012 Mastline Dr
- 1003 Mastline Dr
- 2900 Shipmaster Way Unit 211
- 2664 Compass Dr
- 2828 Berth Ct
- 901 Sextant Way
- 932 Riversedge Cir
- 825 Coxswain Way
- 1007 Boom Ct
- 901 Sextant Way
- 2501 Eastern Point Ct
- 2708 Summerview Way
- 2706 Summerview Way Unit 301
- 2706 Summerview Way
- 2574 Riva Rd Unit 19A
- 2553 Riva Rd
- 130 Lubrano Dr
- 116 Stone Point Dr
- 338 Quarterdeck Alley
- 557 Leftwich
- 251 Admiral Cochrane Dr
- 2500 Riva Rd
- 1903 Towne Centre Blvd
- 2743 Rutland Rd Unit Apartment 1
- 1910 Towne Centre Blvd
- 3436 Dental Ct
- 2445 Holly Ave
- 370 S River Landing Rd Unit 370
- 87 Stewart Dr
