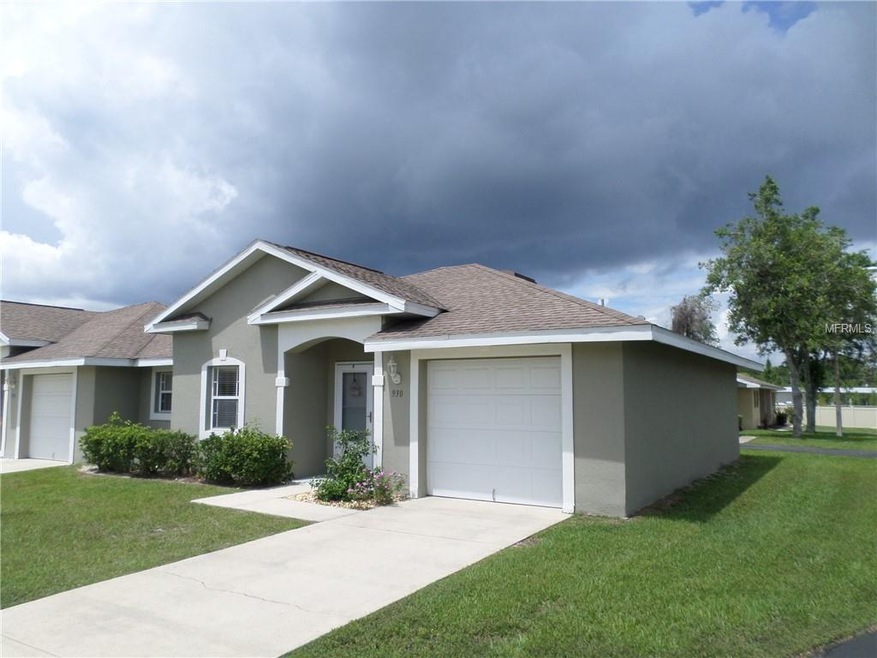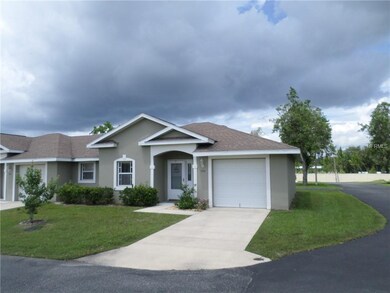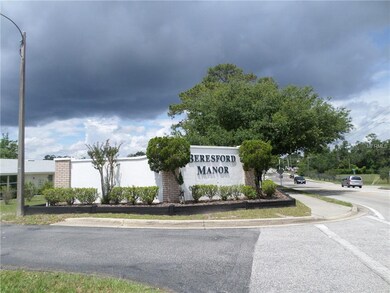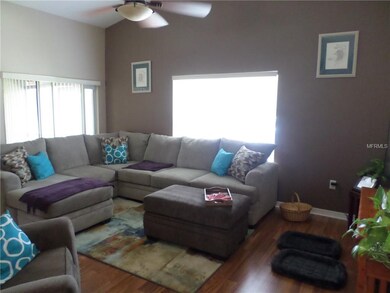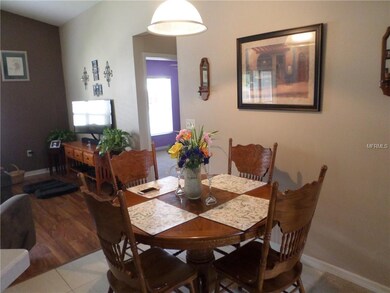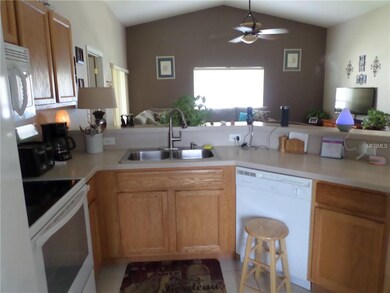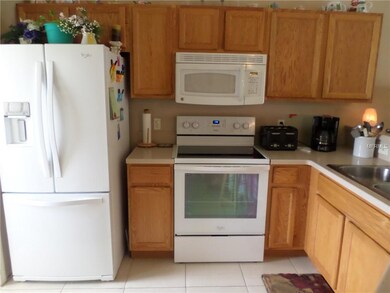
930 Bent Tree Blvd Deland, FL 32724
Highlights
- Senior Community
- 1 Car Attached Garage
- Crown Molding
- High Ceiling
- Solid Wood Cabinet
- Ceramic Tile Flooring
About This Home
As of July 20242BD,2BTH WITH 1 CAR GARAGE IN 55+ COMMUNITY CLOSE TO SHOPPING, EARL BROWN PARK AND SENIOR CENTER, MINUTES TO DOWNTOWN DELAND, WALK TO WALMART. SPLIT BEDROOMS, FULLY EQUIPPED KITCHEN WITH UPGRADED COUNTERTOPS, OAK CABINETS AND NEWER APPLIANCES, INSIDE LAUNDRY, INCLUDES ALL APPLIANCE, NICE ENCLOSED SCREEN PORCH. WHOLE HOUSE WATER SOFTNER, NICELY PAINTED AND LANDSCAPED
Last Agent to Sell the Property
FOUR STAR HOME BROKERS, INC. License #3199456 Listed on: 05/17/2018
Last Buyer's Agent
FOUR STAR HOME BROKERS, INC. License #3199456 Listed on: 05/17/2018
Property Details
Home Type
- Condominium
Est. Annual Taxes
- $278
Year Built
- Built in 2005
HOA Fees
- $185 Monthly HOA Fees
Parking
- 1 Car Attached Garage
Home Design
- Slab Foundation
- Shingle Roof
- Block Exterior
Interior Spaces
- 939 Sq Ft Home
- 1-Story Property
- Crown Molding
- High Ceiling
- Ceiling Fan
- Window Treatments
- Sliding Doors
- Combination Dining and Living Room
- Washer
Kitchen
- Range
- Recirculated Exhaust Fan
- Microwave
- Ice Maker
- Dishwasher
- Solid Wood Cabinet
- Disposal
Flooring
- Carpet
- Laminate
- Ceramic Tile
Bedrooms and Bathrooms
- 2 Bedrooms
- Split Bedroom Floorplan
- 2 Full Bathrooms
Utilities
- Central Heating and Cooling System
- Electric Water Heater
- Water Softener
- Cable TV Available
Listing and Financial Details
- Down Payment Assistance Available
- Homestead Exemption
- Visit Down Payment Resource Website
- Legal Lot and Block 36 / 02
- Assessor Parcel Number 21-17-30-17-03-0360
Community Details
Overview
- Senior Community
- Association fees include cable TV, insurance, maintenance structure, ground maintenance
- Beresford Manor Homes Units 01 & 02 Subdivision
Pet Policy
- Pet Size Limit
- 2 Pets Allowed
- Small pets allowed
Ownership History
Purchase Details
Home Financials for this Owner
Home Financials are based on the most recent Mortgage that was taken out on this home.Purchase Details
Home Financials for this Owner
Home Financials are based on the most recent Mortgage that was taken out on this home.Purchase Details
Purchase Details
Home Financials for this Owner
Home Financials are based on the most recent Mortgage that was taken out on this home.Similar Homes in Deland, FL
Home Values in the Area
Average Home Value in this Area
Purchase History
| Date | Type | Sale Price | Title Company |
|---|---|---|---|
| Warranty Deed | $194,000 | Reliant Title | |
| Warranty Deed | $107,000 | Reliant Title Group Inc Dba | |
| Interfamily Deed Transfer | -- | Attorney | |
| Warranty Deed | $94,500 | Watson Title Services Inc |
Mortgage History
| Date | Status | Loan Amount | Loan Type |
|---|---|---|---|
| Previous Owner | $34,621 | New Conventional | |
| Previous Owner | $40,000 | Purchase Money Mortgage |
Property History
| Date | Event | Price | Change | Sq Ft Price |
|---|---|---|---|---|
| 07/10/2024 07/10/24 | Sold | $194,000 | -0.3% | $207 / Sq Ft |
| 06/20/2024 06/20/24 | Pending | -- | -- | -- |
| 06/13/2024 06/13/24 | For Sale | $194,500 | +81.8% | $207 / Sq Ft |
| 06/22/2018 06/22/18 | Sold | $107,000 | -2.7% | $114 / Sq Ft |
| 05/18/2018 05/18/18 | Pending | -- | -- | -- |
| 05/17/2018 05/17/18 | For Sale | $110,000 | -- | $117 / Sq Ft |
Tax History Compared to Growth
Tax History
| Year | Tax Paid | Tax Assessment Tax Assessment Total Assessment is a certain percentage of the fair market value that is determined by local assessors to be the total taxable value of land and additions on the property. | Land | Improvement |
|---|---|---|---|---|
| 2025 | $278 | $180,795 | $37,400 | $143,395 |
| 2024 | $278 | $73,117 | -- | -- |
| 2023 | $278 | $70,988 | $0 | $0 |
| 2022 | $274 | $68,920 | $0 | $0 |
| 2021 | $285 | $66,913 | $0 | $0 |
| 2020 | $286 | $65,989 | $0 | $0 |
| 2019 | $295 | $64,505 | $0 | $0 |
| 2018 | $76 | $33,711 | $0 | $0 |
| 2017 | $74 | $33,018 | $0 | $0 |
| 2016 | $64 | $32,339 | $0 | $0 |
| 2015 | $169 | $32,114 | $0 | $0 |
| 2014 | $167 | $31,859 | $0 | $0 |
Agents Affiliated with this Home
-
Bonnie Hoffmann

Seller's Agent in 2024
Bonnie Hoffmann
CHARLES RUTENBERG REALTY ORLANDO
(386) 804-0240
82 Total Sales
-
Stellar Non-Member Agent
S
Buyer's Agent in 2024
Stellar Non-Member Agent
FL_MFRMLS
-
Pam Hollingsworth

Seller's Agent in 2018
Pam Hollingsworth
FOUR STAR HOME BROKERS, INC.
(386) 800-2264
18 Total Sales
Map
Source: Stellar MLS
MLS Number: G5001584
APN: 7021-17-03-0360
- 233 Elmwood Ave Unit 290
- 202 Oakleigh Dr Unit 90
- 333 E Beresford Ave
- 614 S Amelia Ave
- 138 W Volusia Ave
- 217 W Chelsea St
- 127 Alexandria Cir
- 1006 S Clara Ave
- 808 S Clara Ave
- 205 E New Hampshire Ave
- 0 S Clara Ave Unit MFRS5125520
- 709 S Parsons Ave
- 0 00 Unit MFRNS1085723
- 625 Chestnut Ct
- 633 Chestnut Ct
- 522 Hawthorne Dr Unit D17
- 1174 Fern Ln
- 538 Hawthorne Dr
- 618 Mulberry Ln
- 205 W Division St
