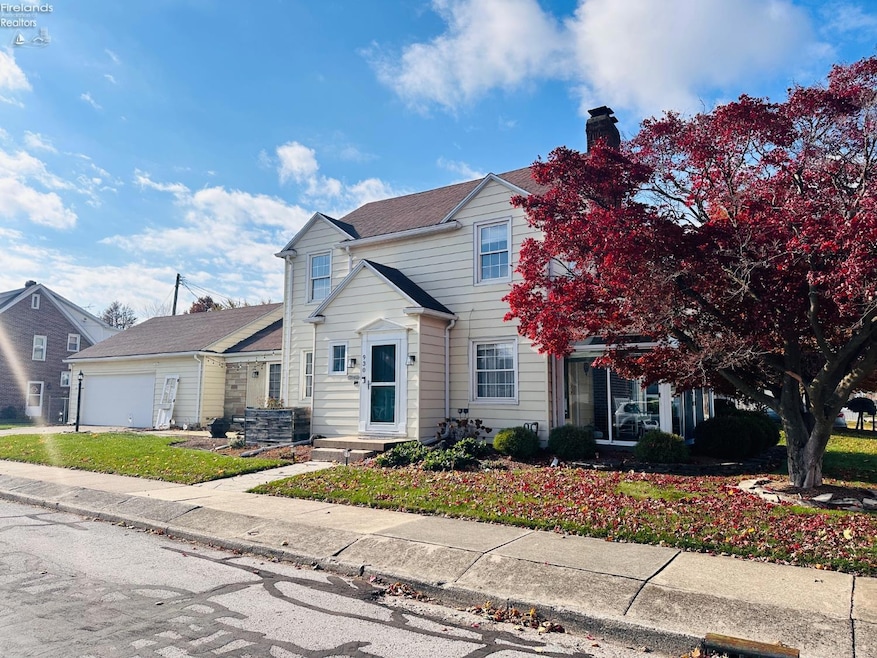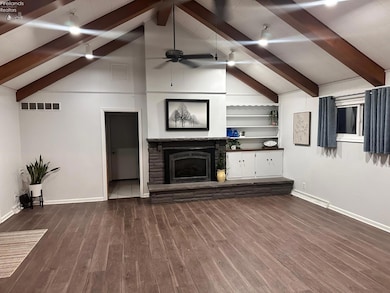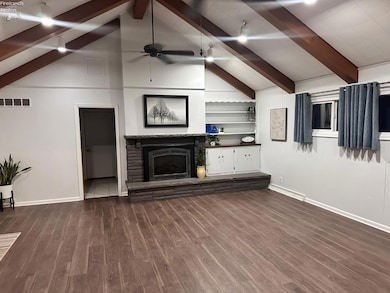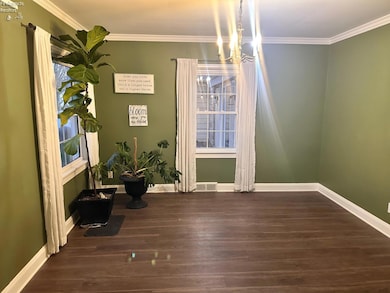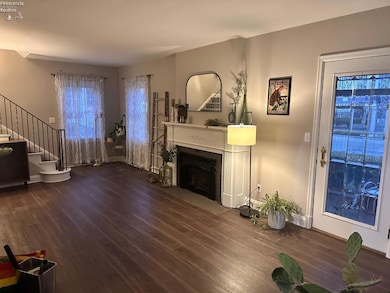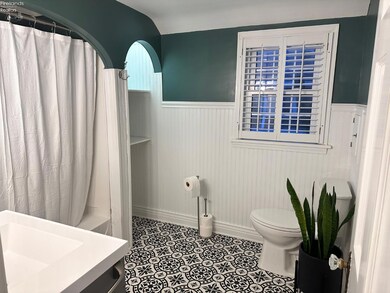930 Clinton St Fremont, OH 43420
Estimated payment $1,346/month
Highlights
- Cathedral Ceiling
- 2 Car Direct Access Garage
- Living Room
- Formal Dining Room
- Thermal Pane Windows
- Laundry Room
About This Home
WELCOME TO THIS CHARMING, SPACIOUS 4-BDRM; 2+ BATH; 2.5-STORY HOME THAT BEAUTIFULLY BLENDS TIMELESS CHARACTER WITH THOUGHTFUL MODERN UPDATES! Unique character & architectural details, including a decorative frpl in LR room; gas frpl in FR & electric frpl in bsmt! Partially open stairway to 2nd flr & access to 3-Season room from LR. Formal DR & LR features LVT flooring 2021, for ease in cleaning! Remodeled kitchen offers both style & function with updated Kraftmaid cabinetry, modern finishes, new SS appliances 2021 & room to prepare meals with ease. Impressive FR featuring soaring cathedral ceilings, exposed beams & built-ins creates a warm, welcoming atmosphere for gatherings of any size. Both baths have been tastefully renovated in 2021! Main flr laundry rm, w/utility sink, is convenient to the bath & attached garage. 3-Season Rm offers a rare & exciting perk--direct views of the stadium allowing you to relax & enjoy games & events from the comfort of your own home! Finished room in bsmt expands your living options with an electric frpl & flexible use room perfect for sewing space, hobby area, or rec-room. 2nd flr features three bdrms, new carpet 2021 (hrdwd flr under carpet)-one bdrm has a walk-out balcony & one is a walk-thru to the attic stairway that leads to the spacious 4th bdrm & walk-in closet! New landscaping 2021. Storage Shed w/electric. New Overhead Garage Door, Opener & keyless entry 2021. Conveniently located close to schools and shopping! Plenty of room to spread out, charming details in every corner & updates that add comfort & peace-of-mind this home truly has something for everyone.
Home Details
Home Type
- Single Family
Est. Annual Taxes
- $1,738
Year Built
- Built in 1938
Parking
- 2 Car Direct Access Garage
- Garage Door Opener
- Open Parking
- Off-Street Parking
Home Design
- Asphalt Roof
- Aluminum Siding
Interior Spaces
- 1,870 Sq Ft Home
- 2.5-Story Property
- Cathedral Ceiling
- Ceiling Fan
- Decorative Fireplace
- Gas Fireplace
- Thermal Pane Windows
- Entrance Foyer
- Family Room
- Living Room
- Formal Dining Room
- Partially Finished Basement
- Partial Basement
Kitchen
- Cooktop
- Microwave
- Dishwasher
Bedrooms and Bathrooms
- 4 Bedrooms
- Primary bedroom located on second floor
- 2 Full Bathrooms
Laundry
- Laundry Room
- Dryer
- Washer
Utilities
- Forced Air Heating and Cooling System
- Heating System Uses Natural Gas
- Vented Exhaust Fan
- 200+ Amp Service
- Cable TV Available
Additional Features
- Outdoor Storage
- 5,489 Sq Ft Lot
Listing and Financial Details
- Assessor Parcel Number 345000491500
Map
Home Values in the Area
Average Home Value in this Area
Tax History
| Year | Tax Paid | Tax Assessment Tax Assessment Total Assessment is a certain percentage of the fair market value that is determined by local assessors to be the total taxable value of land and additions on the property. | Land | Improvement |
|---|---|---|---|---|
| 2024 | $1,810 | $49,180 | $5,950 | $43,230 |
| 2023 | $1,810 | $43,930 | $5,320 | $38,610 |
| 2022 | $1,699 | $43,930 | $5,320 | $38,610 |
| 2021 | $1,755 | $43,930 | $5,320 | $38,610 |
| 2020 | $1,571 | $38,750 | $5,320 | $33,430 |
| 2019 | $1,569 | $38,750 | $5,320 | $33,430 |
| 2018 | $1,572 | $38,750 | $5,320 | $33,430 |
| 2017 | $1,176 | $35,700 | $5,320 | $30,380 |
| 2016 | $962 | $35,700 | $5,320 | $30,380 |
| 2015 | $946 | $35,700 | $5,320 | $30,380 |
| 2014 | $1,127 | $39,380 | $5,360 | $34,020 |
| 2013 | $1,102 | $39,380 | $5,360 | $34,020 |
Property History
| Date | Event | Price | List to Sale | Price per Sq Ft | Prior Sale |
|---|---|---|---|---|---|
| 04/07/2017 04/07/17 | Sold | $123,500 | -4.6% | $66 / Sq Ft | View Prior Sale |
| 03/01/2017 03/01/17 | Pending | -- | -- | -- | |
| 02/24/2017 02/24/17 | Price Changed | $129,500 | -2.3% | $69 / Sq Ft | |
| 01/13/2017 01/13/17 | Price Changed | $132,500 | -2.5% | $71 / Sq Ft | |
| 11/23/2016 11/23/16 | Price Changed | $135,900 | -2.9% | $73 / Sq Ft | |
| 08/18/2016 08/18/16 | Price Changed | $139,900 | -3.5% | $75 / Sq Ft | |
| 07/25/2016 07/25/16 | For Sale | $145,000 | -- | $78 / Sq Ft |
Purchase History
| Date | Type | Sale Price | Title Company |
|---|---|---|---|
| Quit Claim Deed | -- | -- | |
| Quit Claim Deed | -- | None Listed On Document | |
| Interfamily Deed Transfer | -- | None Available | |
| Interfamily Deed Transfer | -- | Portage Valley Title | |
| Warranty Deed | $123,500 | Attorney |
Mortgage History
| Date | Status | Loan Amount | Loan Type |
|---|---|---|---|
| Previous Owner | $115,000 | New Conventional | |
| Previous Owner | $117,325 | New Conventional |
Source: Firelands Association of REALTORS®
MLS Number: 20254505
APN: 34-50-00-4915-00
- 1019 Rawson Place
- 711 Rawson Ave
- 1227 White Ave
- 927 Wolfe Ave
- 2531 Cr 65
- 905 Baker St Unit 907
- 2100 Ohio 53
- 2104 Ohio 53
- 2106 Ohio 53
- 2102 Ohio 53
- 1441 White Ave
- 427 N Clover St
- 1707 North St
- 516 N Front St
- 1111 Arlington St
- 1720 North St
- 1505 Fenwick St
- 1520 Fenwick St
- 1704 Oak Ln
- 125 Austin St Unit 125
- 1528 North St
- 711 South St
- 166 Thomas Dr Unit A
- 218 State St
- 735 S Main St
- 307 Maple St Unit 307 Maple
- 1016 Ottawa Dr
- 356 Clinton Reef Dr Unit 356
- 352 Clinton Reef Dr
- 272 Clinton Reef Dr Unit 272
- 415 Short St Unit ID1061032P
- 214 Fulton St Unit B
- 653 N Sandusky St
- 100 Steeplechase Ave
- 171 N Buckeye St
- 171 N Buckeye St
- 975 Monroe St
- 71 Jackson St
- 601-643 James Marie Ct
- 430 Stadium Dr
