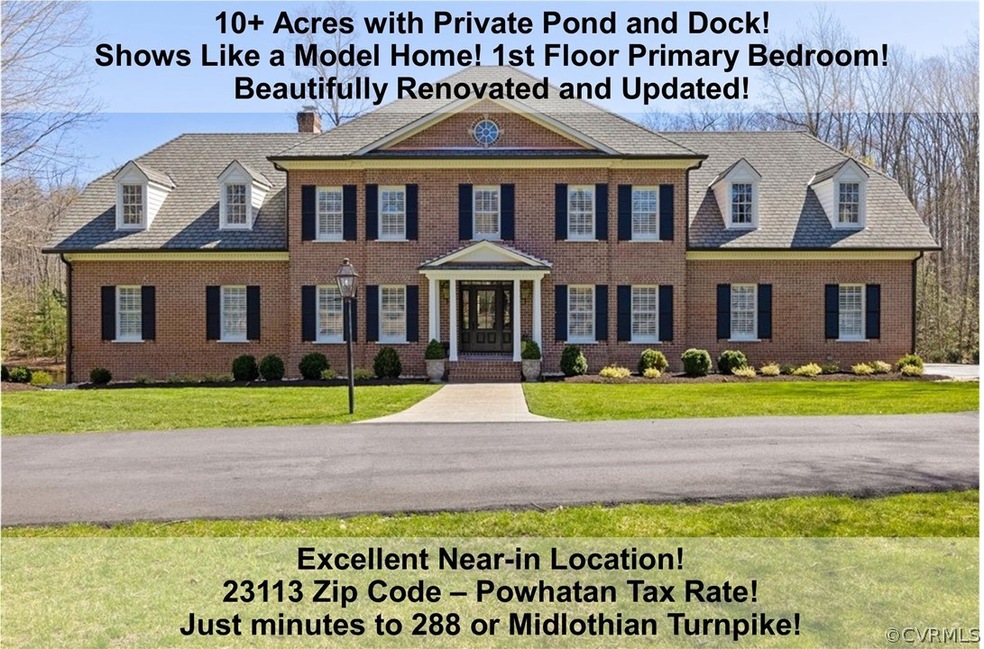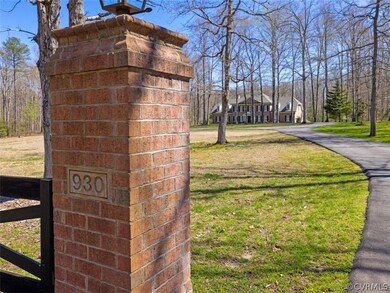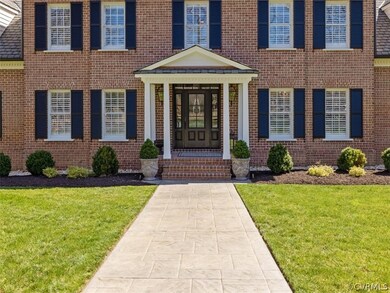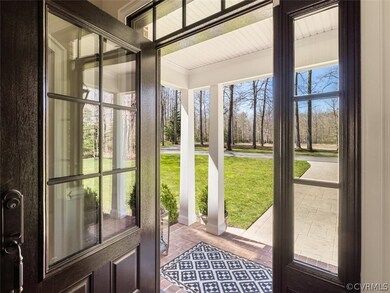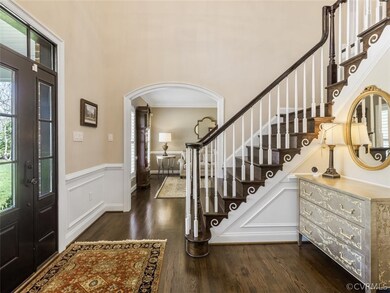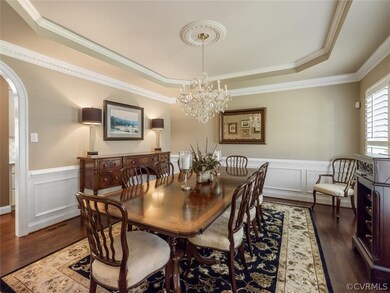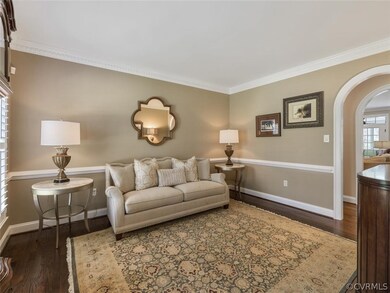
930 Dalmore Dr Midlothian, VA 23113
Highlights
- Water Views
- Water Access
- Spa
- Docks
- Horses Allowed On Property
- Home fronts a pond
About This Home
As of August 2021You will love this house! Could be in House Beautiful magazine! Do not miss out! Fabulous brick Georgian deeply nestled on 10+ acres w private pond w dock! Stately brick posts at the entrance lead you down & around the new pristine driveway. The charming covered front porch welcomes you inside. Shows like a model house. Renovated & updated. Gorgeous new kitchen by Ferguson w high end appliances - Wolf, Viking &Sub Zero. Lots of space for every member of your family. Move in condition. 9 ft ceilings on 1st flr. Beautiful hardwd flrs. Wonderful formal & casual areas! Sprawling 1st flr living w lrg 1st flr primary bedrm w corner fp & direct pond view. 2nd flr w 3 bedrms- ea w ensuite bath + sitting rm or computer station /study area-perfect for children or guests-off the 2nd flr hallway. The walk out Lower Level provides a club like or resort feel w a magnificent wrap bar, fp, 2nd fam. rm ideal for home theater, exercise rm + an extra bedrm suite. Amazing amount of walk in/ easy access storage. Even the pristine 3 car garage is outstanding w new Apple carriage doors (whisper quiet) & Digital keypad. Whole house 22KW Generac generator. Nothing left to do but move in, relax & enjoy!
Last Agent to Sell the Property
Long & Foster REALTORS License #0225032447 Listed on: 04/14/2021

Home Details
Home Type
- Single Family
Est. Annual Taxes
- $9,922
Year Built
- Built in 2002
Lot Details
- 10.58 Acre Lot
- Home fronts a pond
- Street terminates at a dead end
- Fenced Front Yard
- Wood Fence
- Landscaped
- Level Lot
- Sprinkler System
- Zoning described as A-1
HOA Fees
- $125 Monthly HOA Fees
Parking
- 3 Car Direct Access Garage
- Rear-Facing Garage
- Garage Door Opener
- Circular Driveway
Home Design
- Colonial Architecture
- Brick Exterior Construction
- Frame Construction
- Shingle Roof
- Composition Roof
Interior Spaces
- 7,175 Sq Ft Home
- 2-Story Property
- Wet Bar
- Wired For Data
- Built-In Features
- Bookcases
- Tray Ceiling
- High Ceiling
- Ceiling Fan
- Recessed Lighting
- 3 Fireplaces
- Wood Burning Fireplace
- Gas Fireplace
- Thermal Windows
- Window Treatments
- French Doors
- Separate Formal Living Room
- Screened Porch
- Water Views
- Washer and Dryer Hookup
Kitchen
- Eat-In Kitchen
- Built-In Oven
- Electric Cooktop
- Down Draft Cooktop
- Microwave
- Dishwasher
- Wine Cooler
- Kitchen Island
- Granite Countertops
- Disposal
Flooring
- Wood
- Carpet
- Ceramic Tile
Bedrooms and Bathrooms
- 5 Bedrooms
- Primary Bedroom on Main
- En-Suite Primary Bedroom
- Walk-In Closet
- Double Vanity
- Hydromassage or Jetted Bathtub
Partially Finished Basement
- Walk-Out Basement
- Basement Fills Entire Space Under The House
Home Security
- Intercom Access
- Home Security System
- Fire and Smoke Detector
Outdoor Features
- Spa
- Water Access
- Walking Distance to Water
- Docks
- Deck
- Exterior Lighting
- Outdoor Storage
Schools
- Flat Rock Elementary School
- Powhatan Middle School
- Powhatan High School
Horse Facilities and Amenities
- Horses Allowed On Property
Utilities
- Humidifier
- Zoned Heating and Cooling
- Heat Pump System
- Generator Hookup
- Well
- Tankless Water Heater
- Propane Water Heater
- Water Purifier
- Water Softener
- Septic Tank
- High Speed Internet
- Cable TV Available
Listing and Financial Details
- Tax Lot 4
- Assessor Parcel Number 043-3-4
Community Details
Overview
- Dalmore Subdivision
Amenities
- Common Area
Ownership History
Purchase Details
Home Financials for this Owner
Home Financials are based on the most recent Mortgage that was taken out on this home.Purchase Details
Home Financials for this Owner
Home Financials are based on the most recent Mortgage that was taken out on this home.Purchase Details
Similar Homes in the area
Home Values in the Area
Average Home Value in this Area
Purchase History
| Date | Type | Sale Price | Title Company |
|---|---|---|---|
| Grant Deed | $1,400,000 | -- | |
| Grant Deed | $975,000 | -- | |
| Deed | $99,500 | -- |
Property History
| Date | Event | Price | Change | Sq Ft Price |
|---|---|---|---|---|
| 08/10/2021 08/10/21 | Sold | $1,400,000 | -3.4% | $195 / Sq Ft |
| 06/28/2021 06/28/21 | Pending | -- | -- | -- |
| 04/14/2021 04/14/21 | For Sale | $1,450,000 | +48.7% | $202 / Sq Ft |
| 08/07/2017 08/07/17 | Sold | $975,000 | -7.1% | $163 / Sq Ft |
| 06/29/2017 06/29/17 | Pending | -- | -- | -- |
| 04/27/2017 04/27/17 | For Sale | $1,049,000 | -- | $175 / Sq Ft |
Tax History Compared to Growth
Tax History
| Year | Tax Paid | Tax Assessment Tax Assessment Total Assessment is a certain percentage of the fair market value that is determined by local assessors to be the total taxable value of land and additions on the property. | Land | Improvement |
|---|---|---|---|---|
| 2025 | $9,647 | $1,398,100 | $266,000 | $1,132,100 |
| 2024 | $8,932 | $1,294,500 | $246,300 | $1,048,200 |
| 2023 | $8,673 | $1,203,100 | $236,800 | $966,300 |
| 2022 | $9,264 | $1,203,100 | $236,800 | $966,300 |
| 2021 | $9,922 | $1,167,300 | $231,800 | $935,500 |
| 2020 | $9,922 | $992,700 | $225,800 | $766,900 |
| 2019 | $8,736 | $992,700 | $225,800 | $766,900 |
| 2018 | $3,869 | $992,700 | $225,800 | $766,900 |
| 2017 | $7,737 | $947,600 | $225,800 | $721,800 |
| 2016 | $8,528 | $947,600 | $225,800 | $721,800 |
| 2014 | $7,737 | $859,700 | $194,200 | $665,500 |
Agents Affiliated with this Home
-

Seller's Agent in 2021
Stevie Watson
Long & Foster
(804) 740-3000
2 in this area
19 Total Sales
-

Buyer's Agent in 2021
Alexis Thompson
River Fox Realty LLC
(804) 627-3803
2 in this area
219 Total Sales
-

Seller's Agent in 2017
Pam Diemer
Long & Foster
(804) 241-3347
7 in this area
136 Total Sales
Map
Source: Central Virginia Regional MLS
MLS Number: 2102510
APN: 043-3-4
- 845 Dogwood Dell Ln
- 2600 Mulberry Row Rd
- 16106 Founders Bridge Ct
- 2607 Founders Bridge Rd
- 507 Golden Haze Alley Unit 17-1
- 501 Golden Haze Alley Unit 16-1
- 15936 Misty Blue Alley Unit 51-1
- 401 Quiet Breeze Alley Unit 58-1
- 15930 Misty Blue Alley
- 225 Golden Haze Alley Unit 5-1
- 213 Golden Haze Alley Unit 3-1
- 230 Quiet Breeze Alley
- 2195 Founders View Ln
- 14942 Bridge Spring Dr
- 2810 Winterfield Rd
- 0 Manakintown Ferry Rd Unit 2519318
- 14812 Diamond Creek Terrace
- 2940 Queenswood Rd
- 2363 Founders Creek Ct
- 2631 Royal Crest Dr
