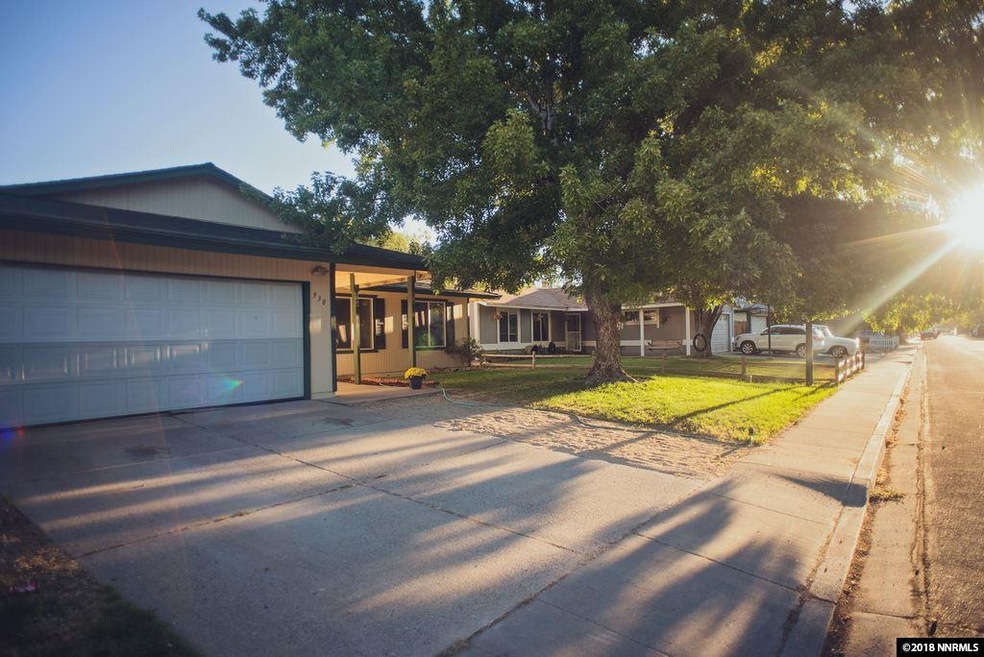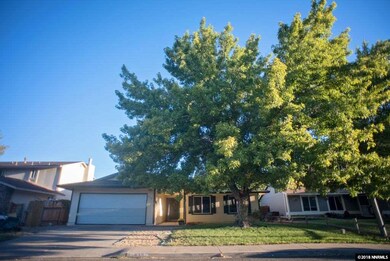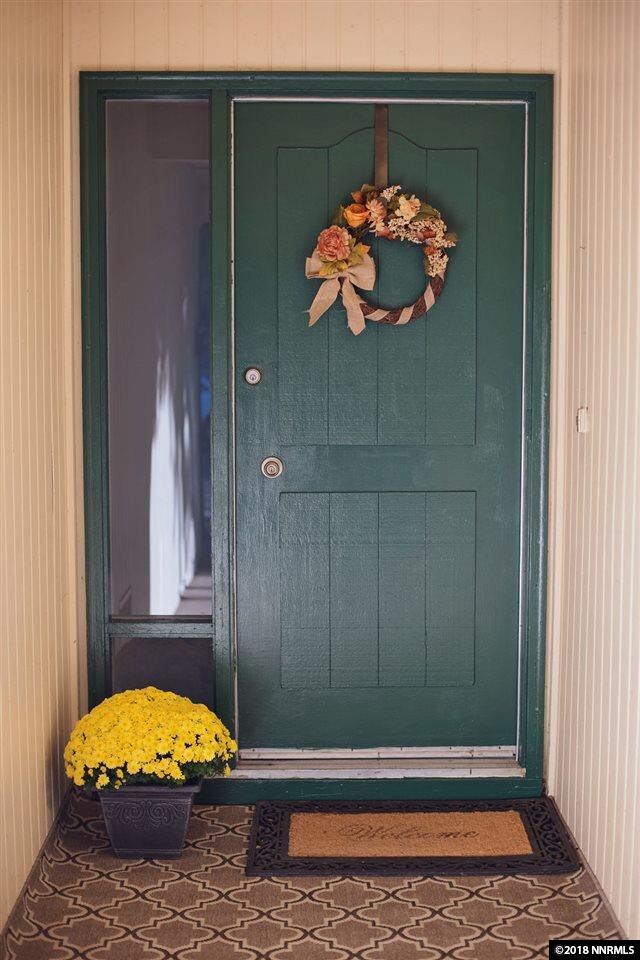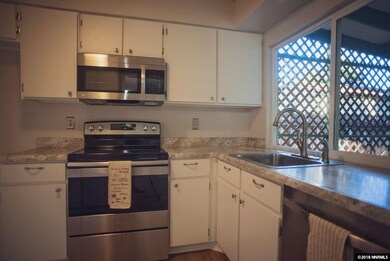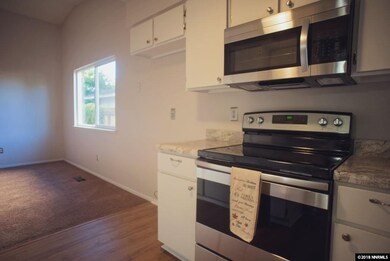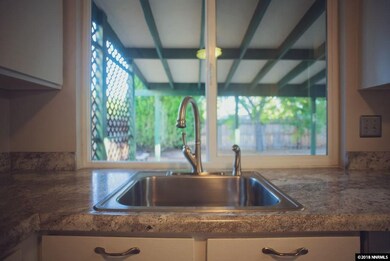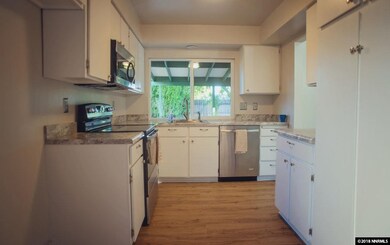
930 Glen Meadow Dr Sparks, NV 89434
O'Callaghan NeighborhoodHighlights
- High Ceiling
- 2 Car Attached Garage
- Refrigerated Cooling System
- No HOA
- Double Pane Windows
- Patio
About This Home
As of November 2018Come see this wonderful 3 bedroom 2 bath home located in Sparks! The kitchen has recently been upgraded with new counter tops, new stainless steel oven and microwave, new sink and faucet and new floors! The interior of the home has been freshly painted, and new floors have been added to the bathrooms. Out front you'll see a mature maple tree which provides plenty of shade during the summer. This home won't last long, Schedule a showing today!
Last Agent to Sell the Property
RE/MAX Professionals-Reno License #S.12007 Listed on: 09/20/2018

Home Details
Home Type
- Single Family
Est. Annual Taxes
- $1,161
Year Built
- Built in 1973
Lot Details
- 6,534 Sq Ft Lot
- Back Yard Fenced
- Landscaped
- Level Lot
- Property is zoned SF-6
Parking
- 2 Car Attached Garage
Home Design
- Pitched Roof
- Shingle Roof
- Composition Roof
- Wood Siding
- Stick Built Home
Interior Spaces
- 1,632 Sq Ft Home
- 1-Story Property
- High Ceiling
- Ceiling Fan
- Double Pane Windows
- Living Room with Fireplace
- Open Floorplan
- Crawl Space
- Fire and Smoke Detector
Kitchen
- Electric Oven
- Electric Range
- Microwave
- Dishwasher
- Disposal
Flooring
- Carpet
- Ceramic Tile
Bedrooms and Bathrooms
- 3 Bedrooms
- 2 Full Bathrooms
- Bathtub and Shower Combination in Primary Bathroom
Laundry
- Laundry Room
- Shelves in Laundry Area
Outdoor Features
- Patio
- Built-In Barbecue
Schools
- Dunn Elementary School
- Dilworth Middle School
- Reed High School
Utilities
- Refrigerated Cooling System
- Forced Air Heating and Cooling System
- Heating System Uses Natural Gas
- Gas Water Heater
- Phone Available
- Cable TV Available
Community Details
- No Home Owners Association
Listing and Financial Details
- Home warranty included in the sale of the property
- Assessor Parcel Number 03616103
Ownership History
Purchase Details
Home Financials for this Owner
Home Financials are based on the most recent Mortgage that was taken out on this home.Purchase Details
Home Financials for this Owner
Home Financials are based on the most recent Mortgage that was taken out on this home.Purchase Details
Home Financials for this Owner
Home Financials are based on the most recent Mortgage that was taken out on this home.Purchase Details
Purchase Details
Home Financials for this Owner
Home Financials are based on the most recent Mortgage that was taken out on this home.Purchase Details
Home Financials for this Owner
Home Financials are based on the most recent Mortgage that was taken out on this home.Similar Homes in the area
Home Values in the Area
Average Home Value in this Area
Purchase History
| Date | Type | Sale Price | Title Company |
|---|---|---|---|
| Bargain Sale Deed | $295,000 | First Centennial Reno | |
| Bargain Sale Deed | $244,000 | Stewart Title Of Northern Nv | |
| Deed | $146,000 | First Centennial Title Co | |
| Deed | $20,000 | First Centennial Title Co | |
| Interfamily Deed Transfer | -- | First Centennial Title Co | |
| Deed | $126,000 | First Centennial Title Co |
Mortgage History
| Date | Status | Loan Amount | Loan Type |
|---|---|---|---|
| Open | $326,506 | New Conventional | |
| Closed | $289,656 | FHA | |
| Previous Owner | $60,000 | Unknown | |
| Previous Owner | $168,000 | Unknown | |
| Previous Owner | $148,920 | VA | |
| Previous Owner | $110,775 | Seller Take Back |
Property History
| Date | Event | Price | Change | Sq Ft Price |
|---|---|---|---|---|
| 11/30/2018 11/30/18 | Sold | $295,000 | 0.0% | $181 / Sq Ft |
| 10/18/2018 10/18/18 | Pending | -- | -- | -- |
| 09/20/2018 09/20/18 | For Sale | $295,000 | -- | $181 / Sq Ft |
Tax History Compared to Growth
Tax History
| Year | Tax Paid | Tax Assessment Tax Assessment Total Assessment is a certain percentage of the fair market value that is determined by local assessors to be the total taxable value of land and additions on the property. | Land | Improvement |
|---|---|---|---|---|
| 2025 | $1,538 | $58,042 | $33,548 | $24,495 |
| 2024 | $1,538 | $53,466 | $29,358 | $24,108 |
| 2023 | $1,494 | $50,876 | $28,539 | $22,337 |
| 2022 | $1,451 | $44,020 | $24,728 | $19,293 |
| 2021 | $1,346 | $38,940 | $19,058 | $19,882 |
| 2020 | $1,264 | $39,011 | $18,459 | $20,552 |
| 2019 | $1,202 | $37,449 | $16,979 | $20,470 |
| 2018 | $1,161 | $32,663 | $12,065 | $20,598 |
| 2017 | $1,115 | $32,716 | $11,529 | $21,187 |
| 2016 | $1,088 | $33,162 | $11,120 | $22,042 |
| 2015 | $1,056 | $31,286 | $8,726 | $22,560 |
| 2014 | $1,049 | $29,783 | $7,592 | $22,191 |
| 2013 | -- | $28,070 | $5,752 | $22,318 |
Agents Affiliated with this Home
-
Joshua Skroch

Seller's Agent in 2018
Joshua Skroch
RE/MAX
(775) 351-9413
2 in this area
72 Total Sales
-
Eduardo Carral
E
Buyer's Agent in 2018
Eduardo Carral
Fathom Realty
(775) 335-7000
1 in this area
60 Total Sales
Map
Source: Northern Nevada Regional MLS
MLS Number: 180014233
APN: 036-161-03
- 1002 Glen Meadow Dr
- 1095 E York Way
- 1121 Bradley Square
- 1114 Bradley Square
- 3133 Bristle Branch Dr
- 1056 Bradley Square
- 1064 Bradley Square
- 1020 Baywood Dr Unit B
- 3167 Bristle Branch Dr
- 1029 Baywood Dr Unit D
- 1041 Baywood Dr Unit B
- 3200 Bristle Branch Dr
- 1035 Baywood Dr Unit D
- 1040 #87 Baywood Unit C
- 930 Spanish Springs Rd
- 1055 Baywood Dr Unit D
- 1061 Baywood Dr Unit C
- 1069 Palmwood Dr
- 3104 Sandy St
- 650 E York Way
