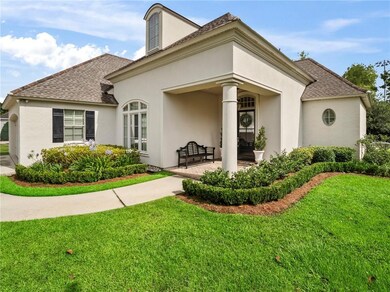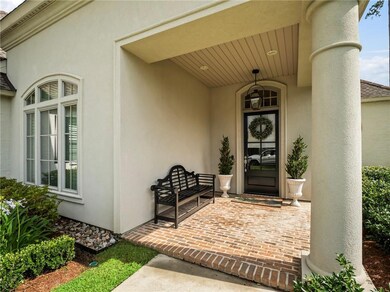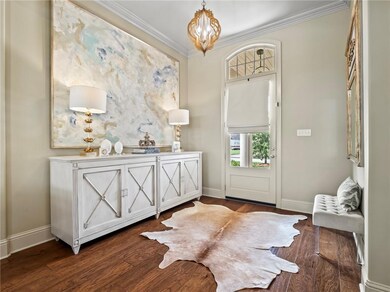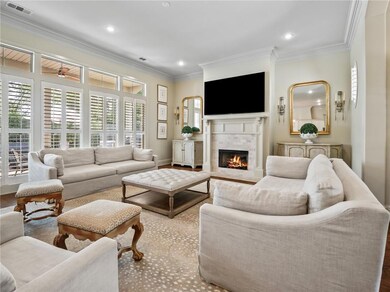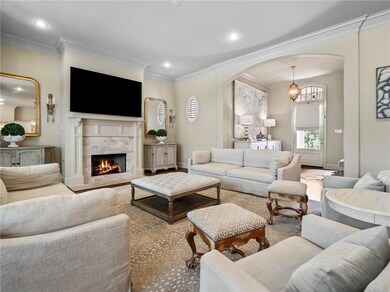
930 Grand Turk Ct Covington, LA 70433
Highlights
- In Ground Pool
- Clubhouse
- Jetted Tub in Primary Bathroom
- Joseph B. Lancaster Elementary School Rated A-
- French Provincial Architecture
- Granite Countertops
About This Home
As of September 2024This NATCHEZ TRACE Garden Home is beautiful both inside and out and is ready for you to move into. The home features Plantation Shutters, newer Classic Lighting Fixtures, newer Frigidaire Microwave, Water Filter on Kitchen Sink, newer Bathroom Commodes, No Carpeting, Laundry Room with Cubbies and a Gas Fireplace in Living Room. That's just the interior! The Covered Patio is Extended into the backyard and is enclosed with a Classic metal Fence. The exceptionally attractive exterior was landscaped by Smoke Rise Landscapers and grounds are kept up by your HOA. All outdoor Grass and Garden are automatically watered by your Sprinkler System which is fed by well water so there's no added cost to your water bill. The Subdivision is Gated and has a Community Pool with Clubhouse, Arbors and Outdoor Seats and Tables. Conveniently located to restaurants, grocery stores, schools, hospital and other services you may need as well as a short drive to I-12. CLOSING to be held with Accurate Title Solutions, Madisonville, LA.
Last Agent to Sell the Property
Realty One Group Immobilia License #099564617 Listed on: 06/08/2024

Home Details
Home Type
- Single Family
Est. Annual Taxes
- $3,932
Year Built
- Built in 2014
Lot Details
- Lot Dimensions are 57x75.8
- Fenced
- Sprinkler System
- Property is in excellent condition
HOA Fees
- $258 Monthly HOA Fees
Home Design
- French Provincial Architecture
- Patio Home
- Brick Exterior Construction
- Slab Foundation
- Shingle Roof
- Stucco
Interior Spaces
- 2,318 Sq Ft Home
- Property has 1 Level
- Ceiling Fan
- Gas Fireplace
- Washer and Dryer Hookup
Kitchen
- Oven
- Cooktop
- Microwave
- Dishwasher
- Granite Countertops
- Disposal
Bedrooms and Bathrooms
- 3 Bedrooms
- Jetted Tub in Primary Bathroom
Parking
- 2 Car Attached Garage
- Garage Door Opener
Outdoor Features
- In Ground Pool
- Covered Patio or Porch
Location
- Outside City Limits
Schools
- Stboed Elementary And Middle School
- Stboed High School
Utilities
- Central Heating and Cooling System
- Cable TV Available
Listing and Financial Details
- Tax Lot 223A1
Community Details
Overview
- Built by Depp Const.
- Natchez Trace Subdivision
Amenities
- Clubhouse
Recreation
- Community Pool
Ownership History
Purchase Details
Home Financials for this Owner
Home Financials are based on the most recent Mortgage that was taken out on this home.Purchase Details
Home Financials for this Owner
Home Financials are based on the most recent Mortgage that was taken out on this home.Purchase Details
Home Financials for this Owner
Home Financials are based on the most recent Mortgage that was taken out on this home.Purchase Details
Home Financials for this Owner
Home Financials are based on the most recent Mortgage that was taken out on this home.Similar Homes in Covington, LA
Home Values in the Area
Average Home Value in this Area
Purchase History
| Date | Type | Sale Price | Title Company |
|---|---|---|---|
| Deed | $525,000 | None Listed On Document | |
| Cash Sale Deed | $380,000 | Team Title | |
| Deed | $380,000 | Stewart Title | |
| Deed | $394,000 | Fidelity National Title |
Mortgage History
| Date | Status | Loan Amount | Loan Type |
|---|---|---|---|
| Previous Owner | $315,200 | New Conventional |
Property History
| Date | Event | Price | Change | Sq Ft Price |
|---|---|---|---|---|
| 09/06/2024 09/06/24 | Sold | -- | -- | -- |
| 07/10/2024 07/10/24 | Price Changed | $539,000 | -2.0% | $233 / Sq Ft |
| 06/09/2024 06/09/24 | For Sale | $550,000 | +37.7% | $237 / Sq Ft |
| 11/21/2019 11/21/19 | Sold | -- | -- | -- |
| 10/22/2019 10/22/19 | Pending | -- | -- | -- |
| 07/19/2019 07/19/19 | For Sale | $399,500 | -3.5% | $174 / Sq Ft |
| 05/30/2017 05/30/17 | Sold | -- | -- | -- |
| 04/30/2017 04/30/17 | Pending | -- | -- | -- |
| 01/17/2017 01/17/17 | For Sale | $414,000 | +4.8% | $180 / Sq Ft |
| 12/08/2014 12/08/14 | Sold | -- | -- | -- |
| 11/08/2014 11/08/14 | Pending | -- | -- | -- |
| 10/02/2014 10/02/14 | For Sale | $394,900 | -- | $172 / Sq Ft |
Tax History Compared to Growth
Tax History
| Year | Tax Paid | Tax Assessment Tax Assessment Total Assessment is a certain percentage of the fair market value that is determined by local assessors to be the total taxable value of land and additions on the property. | Land | Improvement |
|---|---|---|---|---|
| 2024 | $3,932 | $40,378 | $6,700 | $33,678 |
| 2023 | $3,932 | $37,717 | $6,700 | $31,017 |
| 2022 | $391,704 | $37,717 | $6,700 | $31,017 |
| 2021 | $3,909 | $37,717 | $6,700 | $31,017 |
| 2020 | $4,892 | $37,717 | $6,700 | $31,017 |
| 2019 | $4,523 | $33,813 | $6,700 | $27,113 |
| 2018 | $4,528 | $33,813 | $6,700 | $27,113 |
| 2017 | $4,561 | $33,813 | $6,700 | $27,113 |
| 2016 | $4,581 | $33,813 | $6,700 | $27,113 |
| 2015 | $1,747 | $20,101 | $4,020 | $16,081 |
| 2014 | $551 | $4,020 | $4,020 | $0 |
| 2013 | -- | $6,700 | $6,700 | $0 |
Agents Affiliated with this Home
-

Seller's Agent in 2024
Rose Blacklock
Realty One Group Immobilia
(985) 373-5948
47 Total Sales
-
D
Buyer's Agent in 2024
DAVID MCLAUGHLIN
LPT Realty, LLC.
(504) 455-0100
126 Total Sales
-

Seller's Agent in 2019
Laurie Thompson
Green Star Realty, LLC
(504) 909-3955
31 Total Sales
-

Buyer's Agent in 2019
Emily Martyn
Premier Properties of the Gulf Coast, LLC
(504) 237-1160
49 Total Sales
-
V
Seller's Agent in 2017
Vail Manfre
RE/MAX
(504) 452-0058
115 Total Sales
-

Seller Co-Listing Agent in 2017
Rachel Ringen
Crescent Sotheby's International Realty
(985) 886-3640
95 Total Sales
Map
Source: ROAM MLS
MLS Number: 2451872
APN: 11308

