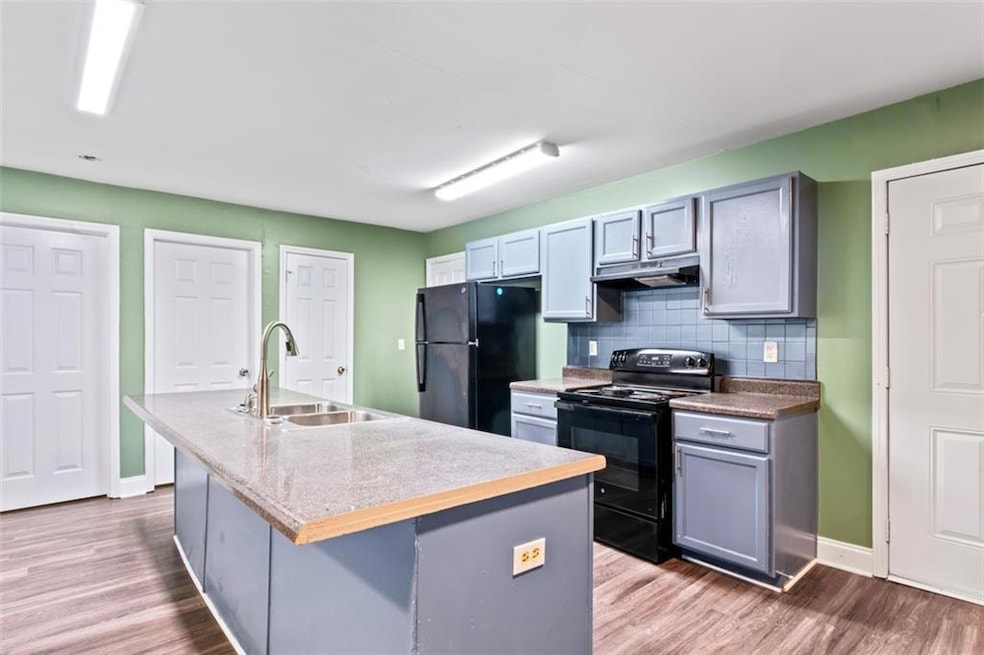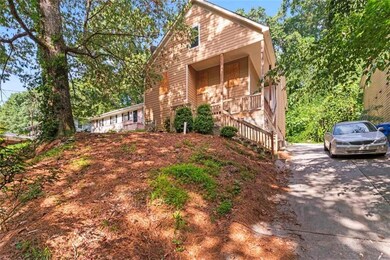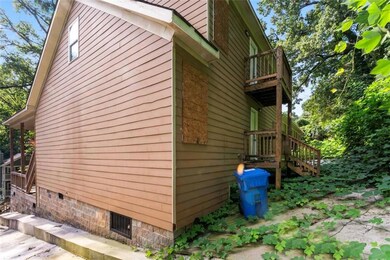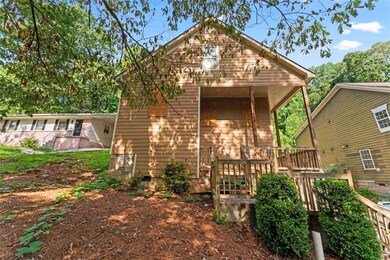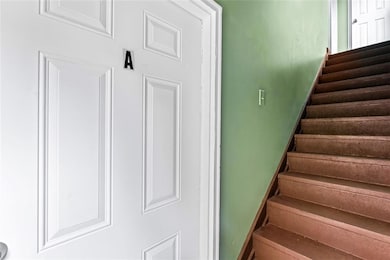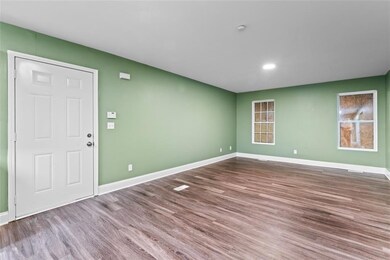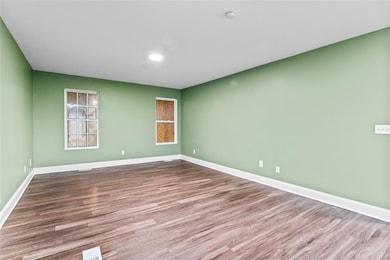930 Hall St NW Unit A Atlanta, GA 30318
Almond Park NeighborhoodHighlights
- Open-Concept Dining Room
- Traditional Architecture
- Main Floor Primary Bedroom
- Property is near public transit
- Wood Flooring
- Open to Family Room
About This Home
Fully Renovated Duplex in Hot Grove Park – Available for Immediate Move in!
Welcome to 930 Hall St – a beautifully renovated duplex featuring 4 bedrooms and 3 bathrooms per unit, offering spacious, modern living in one of Atlanta’s most rapidly appreciating neighborhoods. Each unit is thoughtfully designed with stylish finishes, open-concept layouts, and ample natural light.
Located just minutes from Midtown, the Beltline, and Westside Park.
Listing Agent
Keller Williams Realty Atl Partners License #366818 Listed on: 09/24/2025

Property Details
Home Type
- Multi-Family
Est. Annual Taxes
- $6,233
Year Built
- Built in 2005
Lot Details
- 6,795 Sq Ft Lot
- 1 Common Wall
- Privacy Fence
- Wood Fence
- Sloped Lot
- Back Yard Fenced and Front Yard
Home Design
- Duplex
- Traditional Architecture
- Composition Roof
- Wood Siding
- HardiePlank Type
Interior Spaces
- 1,300 Sq Ft Home
- 2-Story Property
- Ceiling height of 10 feet on the main level
- Double Pane Windows
- Open-Concept Dining Room
- Wood Flooring
- Crawl Space
- Laundry closet
Kitchen
- Open to Family Room
- Electric Oven
- Gas Range
- Range Hood
- Dishwasher
- Kitchen Island
Bedrooms and Bathrooms
- 4 Main Level Bedrooms
- Primary Bedroom on Main
- Split Bedroom Floorplan
- 3 Full Bathrooms
- Bathtub and Shower Combination in Primary Bathroom
- Soaking Tub
Parking
- 2 Parking Spaces
- Driveway
Outdoor Features
- Rain Gutters
- Front Porch
Location
- Property is near public transit
- Property is near schools
- Property is near shops
- Property is near the Beltline
Schools
- John Wesley Dobbs Elementary School
- John Lewis Invictus Academy/Harper-Archer Middle School
- Frederick Douglass High School
Utilities
- Central Heating and Cooling System
Listing and Financial Details
- 12 Month Lease Term
- $35 Application Fee
- Assessor Parcel Number 17 024800070249
Community Details
Overview
- Application Fee Required
- Grove Park Subdivision
Recreation
- Trails
Pet Policy
- Call for details about the types of pets allowed
Map
Source: First Multiple Listing Service (FMLS)
MLS Number: 7654066
APN: 17-0248-0007-024-9
- 930 Hall St NW
- 933 Capitol View Ave NW
- 2355 Hill St NW
- 875 Hall St NW
- 869 Capitol View Ave NW
- 858 Hall St NW
- 1024 Ada Ave NW
- 895 Center Hill Ave NW
- 2294 Hill St NW
- 897 Oak St NW
- 864 Oak St NW
- 2222 Hill St NW
- 892 Ridge Ave NW
- 2259 Sisk St NW
- 845 Oak St NW
- 2332 Saint James Dr NW
- 2499 Donald Lee Hollowell Pkwy NW
- 930 Hall St NW Unit B
- 926 Hall St NW
- 2355 Hill St NW Unit Basement In-Law Suite
- 2434 N Main St NW
- 915 Ridge Ave NW
- 2457 Donald Lee Hollowell Pkwy NW Unit A
- 1139 Lookout Ave NW
- 728 Gary Rd NW
- 747 Gary Rd NW
- 686 Center Hill Ave NW
- 2145 Hollywood Dr NW Unit 2
- 2145 Hollywood Dr NW Unit 3
- 1033 Hollywood Rd NW
- 2390 Cross St NW
- 2523 Hood Ave NW
- 25 Mildred Place NW
- 2176 Donald Lee Hollowell Pkwy
- 605 Cedar Ave NW
- 581 Cedar Ave NW
- 16 Johnson Rd NW
