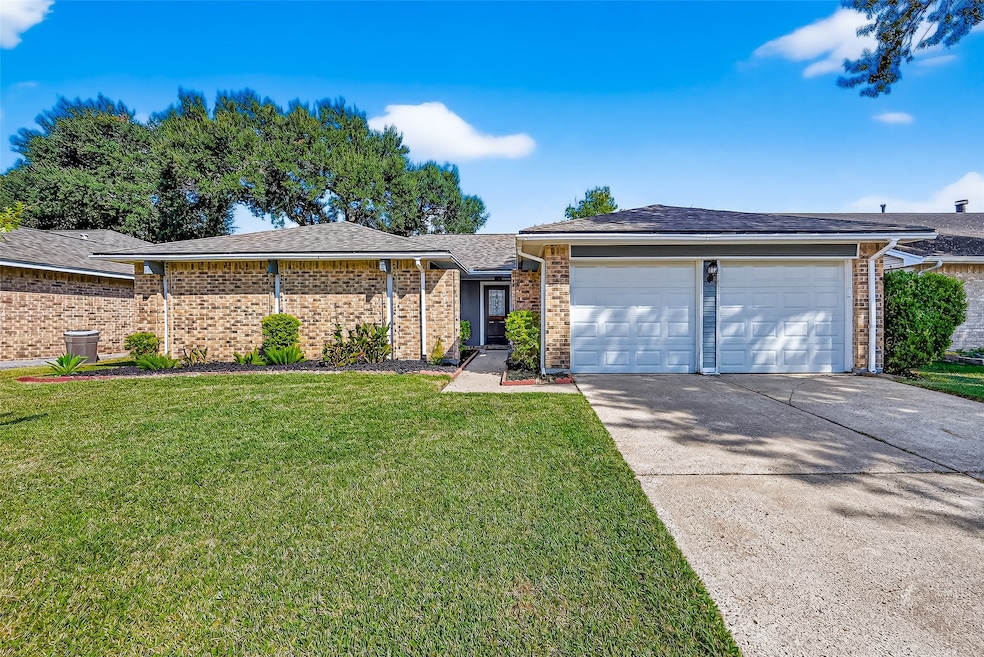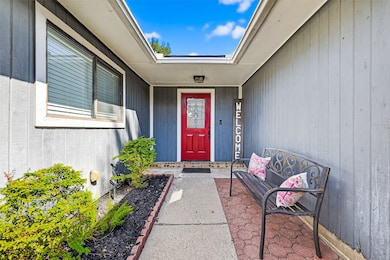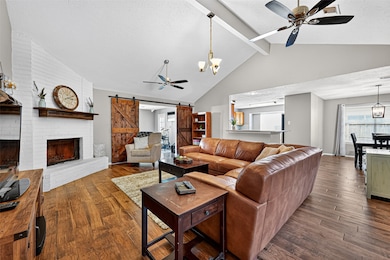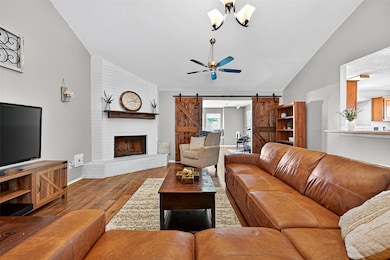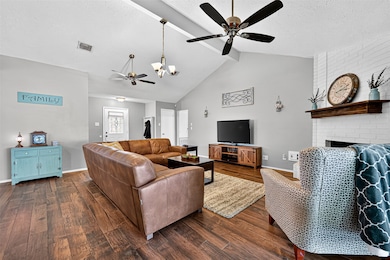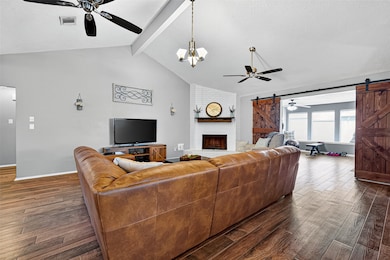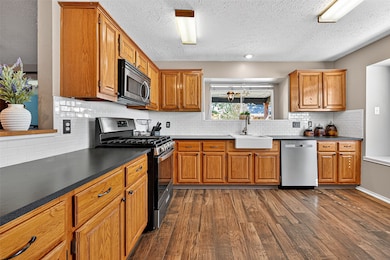930 Holly Hall Dr Richmond, TX 77406
Pecan Grove NeighborhoodHighlights
- Golf Course Community
- Deck
- Wood Flooring
- Stephen F. Austin Elementary School Rated A-
- Vaulted Ceiling
- 1 Fireplace
About This Home
Just in time for Pecan Grove’s famous Christmas Lights!
This charming one-story 3-bed/2-bath home sits on a peaceful street and is move-in ready. Enjoy a spacious kitchen, soaring vaulted ceilings, and a versatile bonus room off the back—perfect as a playroom, home gym, or office.
Step outside to a covered patio overlooking the backyard, ideal for watching kids or pets play. Easy-care wood-look tile flows through the main living areas, making it both stylish and pet-friendly.
Washer, dryer, and refrigerator included!
Don’t miss this one—reach out with any questions!
Listing Agent
Keller Williams Realty Metropolitan License #0631117 Listed on: 11/07/2025

Home Details
Home Type
- Single Family
Est. Annual Taxes
- $5,270
Year Built
- Built in 1983
Lot Details
- 7,705 Sq Ft Lot
- Back Yard Fenced
- Sprinkler System
Parking
- 2 Car Attached Garage
Interior Spaces
- 2,237 Sq Ft Home
- 1-Story Property
- Vaulted Ceiling
- 1 Fireplace
- Family Room
- Home Office
- Game Room
- Utility Room
Kitchen
- Convection Oven
- Gas Range
Flooring
- Wood
- Carpet
- Tile
Bedrooms and Bathrooms
- 3 Bedrooms
- 2 Full Bathrooms
- Double Vanity
- Bathtub with Shower
Laundry
- Dryer
- Washer
Outdoor Features
- Deck
- Patio
Schools
- Austin Elementary School
- Briscoe Junior High School
- Foster High School
Utilities
- Central Heating and Cooling System
- Heating System Uses Gas
Listing and Financial Details
- Property Available on 10/22/25
- Long Term Lease
Community Details
Overview
- The Grove Sec 4 Subdivision
Recreation
- Golf Course Community
Pet Policy
- Call for details about the types of pets allowed
- Pet Deposit Required
Map
Source: Houston Association of REALTORS®
MLS Number: 71139316
APN: 3780-04-013-0080-901
- 2507 Woodwind Dr
- 1111 Tanglewild Ln
- 2431 Country Place Dr
- 1114 Briarmead Dr
- 922 Mayweather Ln
- 2411 Country Place Dr
- 834 Mayweather Ln
- 1203 Mayweather Ln
- 2307 Country Place Dr
- 1306 Briarmead Dr
- 2310 Trail Wood Ln
- 1211 Plantation Meadows Dr
- 2427 Wren Meadow Rd
- 2331 Wren Meadow Rd
- 1115 Atlanta Dr
- 2315 Confederate Ct
- 1550 Pitts Rd
- 1203 Augusta Dr
- 1107 Hearth Ave
- 1506 Majors Dr
- 1114 Briarmead Dr
- 2506 Portland Dr
- 1211 Sand Stone Dr
- 1306 Briarmead Dr
- 2335 Trail Wood Ln
- 1122 Augusta Dr
- 1514 Giles Dr
- 3223 Loam Ln
- 3221 Loam Ln
- 1111 Mercantile St
- 1539 Giles Dr
- 1535 Giles Dr
- 3259 Loam Ln
- 1723 Rock Fence Dr
- 1827 Polley Ct
- 106 Land Grant Ct
- 707 Land Grant Dr
- 2103 Vidalia Onion Ct
- 918 Vidalia Onion Dr
- 823 Frontera Ct
