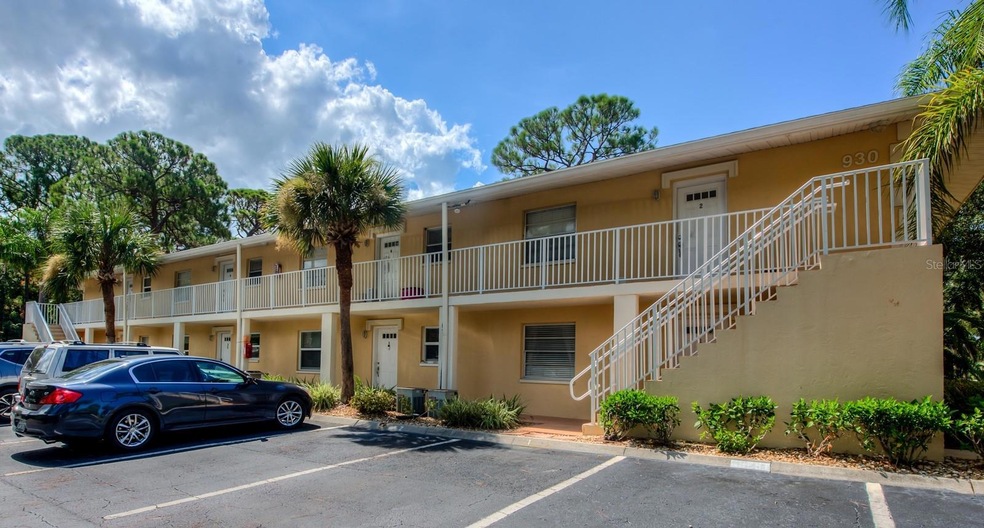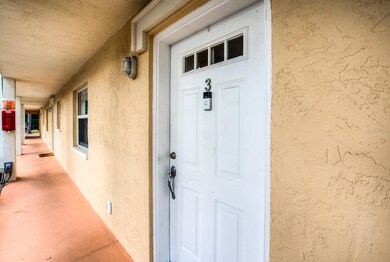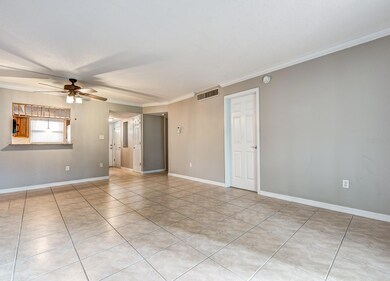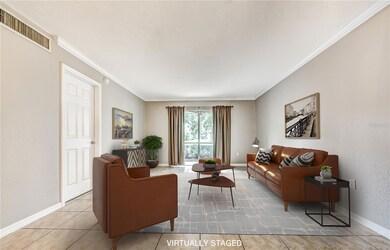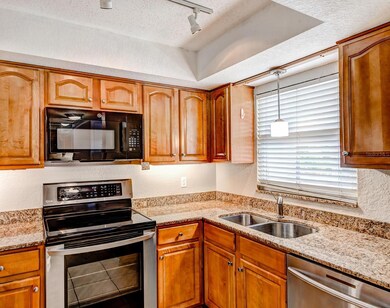930 La Costa Cir Unit 3 Sarasota, FL 34237
Downtown Sarasota NeighborhoodEstimated payment $1,895/month
Highlights
- Fitness Center
- Gated Community
- Clubhouse
- Booker High School Rated A-
- Open Floorplan
- Main Floor Primary Bedroom
About This Home
LOCATION LOCATION!!! Move in Ready Close to downtown in a quiet gated community where you can enjoy the peaceful living yet so close to the liveliness of downtown Sarasota and let's not forget Siesta Beach. Ground Floor unit no stairs to worry about 2 Bedroom 2 Bath and a screened lanai with a view of the park like setting the community is known for. Appliances included are Stainless Steel Refrigerator, Range, Microwave, Dishwasher and a Washer and Dryer replaced in Nov 2022. AC was replaced in May 2021 No carpet entire unit is tiled for easy maintenance, Kitchen and vanities countertops are granite.There is pride in ownership that has become visibly noticeable among the neighbors with all the recent improvement to Park View. Fitness Center, Pavillion,BBQ Grills, and Clubhouse in addition to the two pools one being heated.
Great opportunity to own a piece of Paradise.
Listing Agent
REAL ESTATE BOUTIQUE LLC Brokerage Phone: 941-782-0000 License #0514837 Listed on: 08/12/2023

Property Details
Home Type
- Condominium
Est. Annual Taxes
- $2,364
Year Built
- Built in 1972
HOA Fees
- $473 Monthly HOA Fees
Parking
- Assigned Parking
Home Design
- Entry on the 1st floor
- Slab Foundation
- Shingle Roof
- Block Exterior
- Stucco
Interior Spaces
- 920 Sq Ft Home
- 2-Story Property
- Open Floorplan
- Ceiling Fan
- Blinds
- Sliding Doors
- Great Room
- Combination Dining and Living Room
- Inside Utility
Kitchen
- Range
- Microwave
- Dishwasher
- Stone Countertops
- Disposal
Flooring
- Carpet
- Ceramic Tile
Bedrooms and Bathrooms
- 2 Bedrooms
- Primary Bedroom on Main
- Walk-In Closet
- 2 Full Bathrooms
Laundry
- Laundry in unit
- Dryer
- Washer
Home Security
Schools
- Tuttle Elementary School
- Booker Middle School
- Booker High School
Utilities
- Central Heating and Cooling System
- Underground Utilities
- Electric Water Heater
- Cable TV Available
Additional Features
- Covered Patio or Porch
- North Facing Home
Listing and Financial Details
- Visit Down Payment Resource Website
- Assessor Parcel Number 2028031041
Community Details
Overview
- Association fees include cable TV, common area taxes, pool, escrow reserves fund, insurance, management, pest control, private road, sewer, trash, water
- Capstone Association, Phone Number (941) 921-5393
- Parkview Condos
- Park View Community
- Parkview Subdivision
- The community has rules related to deed restrictions
Amenities
- Clubhouse
Recreation
- Fitness Center
- Community Pool
Pet Policy
- Pets up to 60 lbs
- No limit on the number of pets
Security
- Gated Community
- Fire and Smoke Detector
Map
Home Values in the Area
Average Home Value in this Area
Tax History
| Year | Tax Paid | Tax Assessment Tax Assessment Total Assessment is a certain percentage of the fair market value that is determined by local assessors to be the total taxable value of land and additions on the property. | Land | Improvement |
|---|---|---|---|---|
| 2024 | $2,362 | $140,953 | -- | -- |
| 2023 | $2,362 | $166,900 | $0 | $166,900 |
| 2022 | $2,123 | $146,000 | $0 | $146,000 |
| 2021 | $1,806 | $105,900 | $0 | $105,900 |
| 2020 | $1,674 | $102,200 | $0 | $102,200 |
| 2019 | $1,565 | $97,800 | $0 | $97,800 |
| 2018 | $1,517 | $99,900 | $0 | $99,900 |
| 2017 | $1,440 | $67,158 | $0 | $0 |
| 2016 | $1,335 | $81,100 | $0 | $81,100 |
| 2015 | $1,153 | $60,300 | $0 | $60,300 |
| 2014 | $1,125 | $45,870 | $0 | $0 |
Property History
| Date | Event | Price | List to Sale | Price per Sq Ft | Prior Sale |
|---|---|---|---|---|---|
| 04/19/2024 04/19/24 | Sold | $219,500 | 0.0% | $239 / Sq Ft | View Prior Sale |
| 02/22/2024 02/22/24 | Pending | -- | -- | -- | |
| 02/20/2024 02/20/24 | Price Changed | $219,500 | -6.6% | $239 / Sq Ft | |
| 02/11/2024 02/11/24 | For Sale | $235,000 | +1.1% | $255 / Sq Ft | |
| 01/30/2024 01/30/24 | Price Changed | $232,500 | -0.9% | $253 / Sq Ft | |
| 01/19/2024 01/19/24 | Price Changed | $234,500 | -0.6% | $255 / Sq Ft | |
| 01/03/2024 01/03/24 | For Sale | $235,900 | 0.0% | $256 / Sq Ft | |
| 12/29/2023 12/29/23 | Off Market | $235,900 | -- | -- | |
| 11/28/2023 11/28/23 | Price Changed | $235,900 | -1.7% | $256 / Sq Ft | |
| 11/04/2023 11/04/23 | Price Changed | $239,900 | -2.0% | $261 / Sq Ft | |
| 10/23/2023 10/23/23 | Price Changed | $244,900 | -0.4% | $266 / Sq Ft | |
| 10/17/2023 10/17/23 | Price Changed | $245,900 | -0.8% | $267 / Sq Ft | |
| 10/05/2023 10/05/23 | Price Changed | $247,900 | -0.4% | $269 / Sq Ft | |
| 09/05/2023 09/05/23 | Price Changed | $248,900 | -0.4% | $271 / Sq Ft | |
| 08/12/2023 08/12/23 | For Sale | $249,900 | 0.0% | $272 / Sq Ft | |
| 08/19/2020 08/19/20 | Rented | $1,100 | 0.0% | -- | |
| 07/29/2020 07/29/20 | Price Changed | $1,100 | -8.3% | $1 / Sq Ft | |
| 07/05/2020 07/05/20 | Price Changed | $1,200 | +9.1% | $1 / Sq Ft | |
| 06/19/2020 06/19/20 | For Rent | $1,100 | -- | -- |
Purchase History
| Date | Type | Sale Price | Title Company |
|---|---|---|---|
| Warranty Deed | $219,500 | None Listed On Document | |
| Warranty Deed | $139,160 | Attorney | |
| Special Warranty Deed | $56,000 | New House Title Llc | |
| Trustee Deed | -- | None Available | |
| Special Warranty Deed | $166,400 | Sunbelt Title Agency |
Mortgage History
| Date | Status | Loan Amount | Loan Type |
|---|---|---|---|
| Open | $119,500 | New Conventional | |
| Previous Owner | $156,275 | Fannie Mae Freddie Mac |
Source: Stellar MLS
MLS Number: A4579495
APN: 2028-03-1041
- 924 La Costa Cir Unit 4
- 924 La Costa Cir Unit 8
- 912 La Costa Cir Unit 3
- 906 La Costa Cir Unit 5
- 2323 10th St
- 900 La Costa Cir Unit 4
- 900 La Costa Cir Unit 6
- 966 La Costa Cir Unit 5
- 966 La Costa Cir Unit 1
- 0 8th St
- 2050-2026 10th St
- 849 N Shade Ave
- 611 N Jefferson Ave Unit 611
- 727 N Jefferson Ave Unit 727
- 635 N Jefferson Ave Unit 635
- 734 N Jefferson Ave Unit 734
- 718 N Jefferson Ave Unit 718
- 766 N Jefferson Ave Unit 766
- 642 N Jefferson Ave Unit 13
- 2611 Pine Lake Terrace Unit B
- 765 N Jefferson Ave Unit 765
- 1011 Snead Ave
- 1019 Snead Ave
- 2562 10th St
- 642 N Jefferson Ave Unit 13
- 500 N Jefferson Ave Unit 2
- 500 N Jefferson Ave Unit 5
- 2630 Coconut Bay Ln Unit 618 (61i)
- 2630 Coconut Bay Ln Unit 6211 (2F)
- 2604 Hidden Lake Dr N Unit D
- 2650 Coconut Bay Ln Unit 521
- 500 Audubon Place
- 250 N Shade Ave
- 2610 Coconut Bay Ln Unit 715 (1E)
- 2755 Coconut Bay Ln Unit 112 (1E)
- 2755 Coconut Bay Ln Unit 1313
- 2115 5th St Unit 2
- 2632 Hidden Lake Dr N Unit H
- 2612 Hidden Lake Dr N Unit B
- 2700 Coconut Bay Ln Unit 423 (2C)
