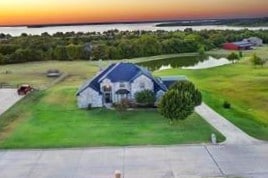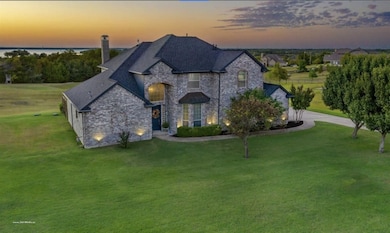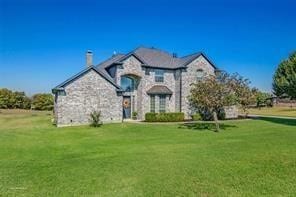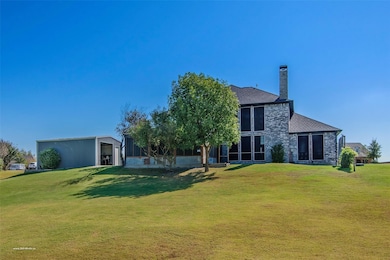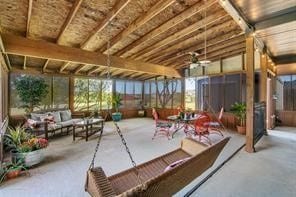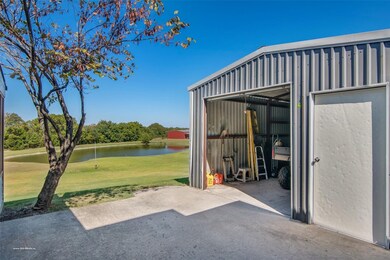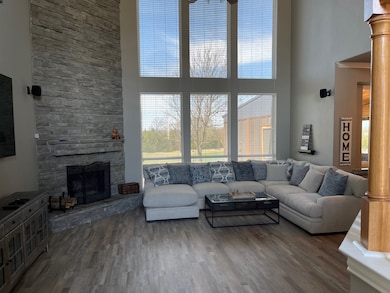
Estimated payment $4,372/month
Highlights
- Parking available for a boat
- Vaulted Ceiling
- Granite Countertops
- Open Floorplan
- Traditional Architecture
- Covered patio or porch
About This Home
Must see this one!!! 1.495 ac lot in one of the most desirable neighborhoods in Lavon with view of lake from upstairs balcony and one street over from entrance to Lake Lavon.. you will love the view of the pond with fish, turtle and ducks. Open floor plan with tall vaulted ceilings, floor to ceiling stone fireplace, tons of windows, luxury vinyl plank flooring in living area, primary bedroom, bath and stairs, fabulous built-ins for tv with shelves in primary, garden tub, separate vanities, separate shower, granite counter tops & huge walk-in closet. Kitchen boasts island, glass top stove, granite counter tops & a huge laundry room leading to a two car attached garage, plenty of extra parking and a 24x15 metal shop with a roll up door... NO HOA!!! Wonderful huge screened in patio with pull down shades and swing for relaxing. HOUSE BUILT WITH 63 PIERS !!! Entrance to Lake Lavon one street over!!! Seller is offering a $10,000 allowance for flooring upstairs or for upgrades!!!!
Listing Agent
Keller Williams Central Brokerage Phone: 972-333-7111 License #0381729 Listed on: 05/16/2025

Home Details
Home Type
- Single Family
Est. Annual Taxes
- $11,259
Year Built
- Built in 2002
Lot Details
- 1.5 Acre Lot
- Landscaped
- Interior Lot
- Sprinkler System
- Few Trees
Parking
- 2 Car Attached Garage
- Side Facing Garage
- Garage Door Opener
- Additional Parking
- Parking available for a boat
- RV Access or Parking
Home Design
- Traditional Architecture
- Brick Exterior Construction
- Pillar, Post or Pier Foundation
- Slab Foundation
- Composition Roof
Interior Spaces
- 2,638 Sq Ft Home
- 2-Story Property
- Open Floorplan
- Vaulted Ceiling
- Ceiling Fan
- Wood Burning Fireplace
- Fireplace With Gas Starter
- Fireplace Features Masonry
- Window Treatments
- Bay Window
- Living Room with Fireplace
- Washer and Electric Dryer Hookup
Kitchen
- Eat-In Kitchen
- Electric Oven
- Electric Cooktop
- Microwave
- Dishwasher
- Kitchen Island
- Granite Countertops
- Disposal
Flooring
- Carpet
- Ceramic Tile
- Luxury Vinyl Plank Tile
Bedrooms and Bathrooms
- 3 Bedrooms
- Walk-In Closet
Home Security
- Security System Owned
- Fire and Smoke Detector
Outdoor Features
- Covered patio or porch
- Outdoor Storage
Schools
- Nesmith Elementary School
- Community High School
Utilities
- Central Heating and Cooling System
- Heating System Uses Natural Gas
- Underground Utilities
- Gas Water Heater
- Aerobic Septic System
Community Details
- Lakeridge Meadows Subdivision
Listing and Financial Details
- Legal Lot and Block 23 / B
- Assessor Parcel Number R431700B02301
Map
Home Values in the Area
Average Home Value in this Area
Tax History
| Year | Tax Paid | Tax Assessment Tax Assessment Total Assessment is a certain percentage of the fair market value that is determined by local assessors to be the total taxable value of land and additions on the property. | Land | Improvement |
|---|---|---|---|---|
| 2023 | $9,839 | $561,026 | $132,000 | $429,026 |
| 2022 | $10,617 | $504,007 | $132,000 | $372,007 |
| 2021 | $9,150 | $419,840 | $66,000 | $353,840 |
| 2020 | $8,755 | $380,057 | $66,000 | $314,057 |
| 2019 | $8,675 | $363,330 | $66,000 | $297,330 |
| 2018 | $7,996 | $339,837 | $66,000 | $273,837 |
| 2017 | $7,655 | $325,381 | $66,000 | $259,381 |
| 2016 | $7,185 | $307,550 | $63,800 | $243,750 |
| 2015 | $6,010 | $275,560 | $58,000 | $217,560 |
Property History
| Date | Event | Price | Change | Sq Ft Price |
|---|---|---|---|---|
| 07/14/2025 07/14/25 | Price Changed | $619,900 | -1.6% | $235 / Sq Ft |
| 05/16/2025 05/16/25 | For Sale | $630,000 | +20.0% | $239 / Sq Ft |
| 12/15/2021 12/15/21 | Sold | -- | -- | -- |
| 10/20/2021 10/20/21 | Pending | -- | -- | -- |
| 10/04/2021 10/04/21 | For Sale | $525,000 | -- | $199 / Sq Ft |
Purchase History
| Date | Type | Sale Price | Title Company |
|---|---|---|---|
| Warranty Deed | -- | -- | |
| Deed | -- | None Listed On Document | |
| Vendors Lien | -- | -- | |
| Vendors Lien | -- | -- | |
| Vendors Lien | -- | -- |
Mortgage History
| Date | Status | Loan Amount | Loan Type |
|---|---|---|---|
| Previous Owner | $428,000 | Stand Alone First | |
| Previous Owner | $212,300 | New Conventional | |
| Previous Owner | $247,000 | No Value Available | |
| Previous Owner | $205,600 | Construction | |
| Previous Owner | $33,210 | No Value Available |
Similar Homes in Lavon, TX
Source: North Texas Real Estate Information Systems (NTREIS)
MLS Number: 20939681
APN: R-4317-00B-0230-1
- 1057 Meadow Hill Dr
- 700 Lake Vista Ln
- 246 Shoreview
- 1163 Meadow Hill Dr
- 553 New Dawn Dr
- 605 Lakeridge Dr
- 840 Oak St
- 213 Yaupon Holly St
- 824 Rolling Meadow Dr
- 101 Community Dr
- 129 Braves Way
- 743 Water View Dr
- 751 Water View Dr
- 138 Community Dr
- 775 Water View Dr
- 779 Water View Dr
- 783 Water View Dr
- 280 Waters Ridge Dr
- 326 Rockstream Dr
- 334 Rockstream Dr
- 640 Lake Shadow Dr
- 829 Spruce St
- 151 Villas Dr
- 235 Community Dr
- 337 Chase Creek Dr
- 342 Chase Creek Dr
- 430 Rockstream Dr
- 200 Villas Dr
- 413 Coyote Creek Dr
- 560 Oak Creek Dr
- 260 Lakeside Dr
- 658 Parkside Dr
- 649 Sunglow Way
- 425 Wolf Run Ct
- 719 Fannin Dr
- 14917 County Road 790
- 716 Austin Ln
- 502 Cleveland Dr
- 754 Ramble Rd
- 922 Ramble Rd
