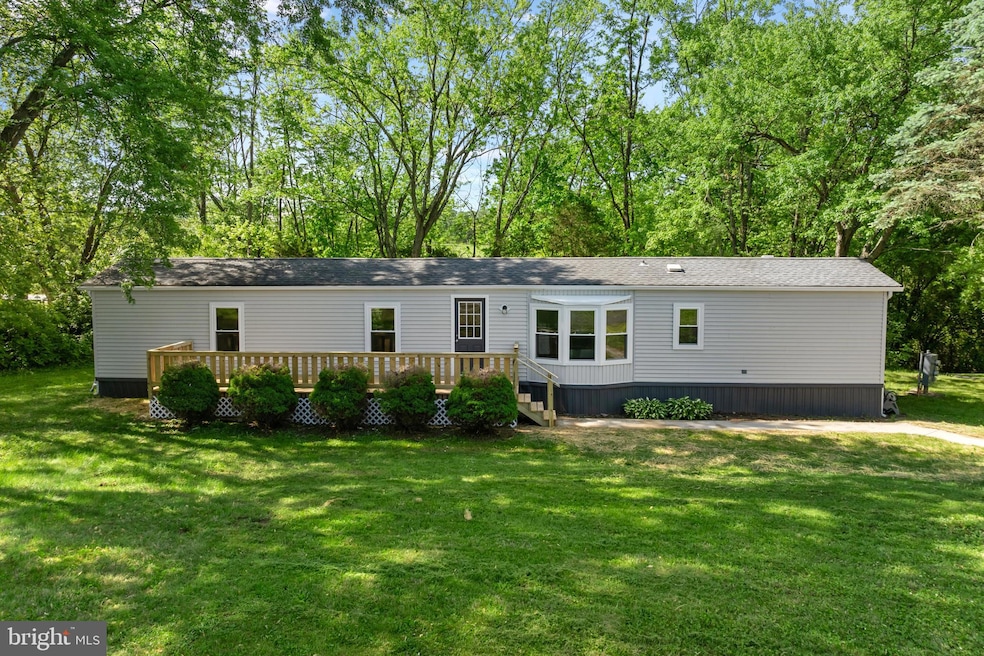
930 Lakeview Dr Green Lane, PA 18054
Marlborough Township NeighborhoodEstimated payment $861/month
Highlights
- Water Oriented
- Open Floorplan
- Rambler Architecture
- View of Trees or Woods
- Deck
- Main Floor Bedroom
About This Home
As I drive through the quaint community of Green Hill, I get excited to think that I will be able to call this neighborhood my home! In my opinion, my new home offers the best lot in the whole neighborhood! It faces the pond offering lovely views, plus, in the back of the property, it has a spacious yard and tons of privacy due to the mature trees. Walking up to the front of the home, I can already envision myself relaxing on the deck, swaying in my rocking chair and sipping coffee in the morning. Inside, I am first greeted by an open floor plan, vaulted ceiling, modern upgrades and an abundance of natural light. Wow, this space is everything I have been looking for, it is truly move-in ready! In the family room, I love the abundance of space and will be able to easily entertain larger gatherings with my family and friends. Secondly, the kitchen is what I have been dreaming of! The kitchen offers stunning upgraded countertops, subway tile backsplash, modern fixtures, matching stainless steel appliances, ample cabinet space, an expansive pantry and a peninsula which allows for a couple of high-top bar stools. A charming feature of the kitchen is the dining area. I will be able to whip up a delicious meal in the kitchen, then be able to comfortably host my guests all while taking in the pond views! At the end of the hall is the master bedroom. I love the vaulted ceilings and all the natural light. Also, the master bedroom offers its own ensuite bathroom. The bathroom showcases a stunning stall shower, double sink vanity and beautiful tile. At the other end of the property is the guest bedroom. This space will be perfect to make as my guest bedroom, home office, or craft room....I love having options! The closet space is also a big bonus. Outside on the back deck is where I plan to relax in my evenings. It is so quiet and private. I love the mature trees and how spacious the yard is. There is even a nice shed which will allow me to store away all my tools and equipment. I can't wait to host summer BBQs and spend time outside with my family! Another reason why I love this home is the location. Just minutes away is Green Lane Park which offers walking trails, boating, fishing and so much more! Additionally, major roadways like Routes 29 and Route 73 enable me to quickly access neighboring towns. I also will be enjoying the nearby shops, restaurants, and parks. This isn't just a house – it's a home and I have found my own little slice of paradise!
Property Details
Home Type
- Manufactured Home
Est. Annual Taxes
- $613
Year Built
- Built in 1986
Property Views
- Pond
- Woods
- Garden
Home Design
- Rambler Architecture
- Vinyl Siding
Interior Spaces
- 948 Sq Ft Home
- Property has 1 Level
- Open Floorplan
- Ceiling Fan
- Recessed Lighting
- Bay Window
- Family Room Off Kitchen
- Dining Area
- Carpet
Kitchen
- Breakfast Area or Nook
- Electric Oven or Range
- Built-In Microwave
- Dishwasher
- Stainless Steel Appliances
- Upgraded Countertops
Bedrooms and Bathrooms
- 2 Main Level Bedrooms
- 2 Full Bathrooms
- Bathtub with Shower
- Walk-in Shower
Laundry
- Laundry on main level
- Stacked Washer and Dryer
Parking
- 2 Parking Spaces
- 2 Driveway Spaces
- Paved Parking
Outdoor Features
- Water Oriented
- Property is near a pond
- Deck
- Porch
Schools
- Marlborough Elementary School
- Upper Perkiomen Middle School
- Upper Perkiomen High School
Utilities
- Forced Air Heating and Cooling System
- Electric Water Heater
- Shared Sewer
Additional Features
- Land Lease expires in 99 years
- Manufactured Home
Community Details
- No Home Owners Association
- $891 Other Monthly Fees
- Green Hill Subdivision
Listing and Financial Details
- Tax Lot N67
- Assessor Parcel Number 45-00-03380-661
Map
Home Values in the Area
Average Home Value in this Area
Property History
| Date | Event | Price | Change | Sq Ft Price |
|---|---|---|---|---|
| 07/09/2025 07/09/25 | Pending | -- | -- | -- |
| 06/29/2025 06/29/25 | Price Changed | $149,000 | -6.9% | $157 / Sq Ft |
| 05/15/2025 05/15/25 | For Sale | $160,000 | -- | $169 / Sq Ft |
Similar Homes in Green Lane, PA
Source: Bright MLS
MLS Number: PAMC2134536
- 906 Lakeview Dr
- 806 Holly Dr
- 808 Holly Dr
- 605 Willow Dr
- 504 Maple Dr
- 507 Maple Dr
- 625 Willow Dr
- 1025 Reihman Rd
- 2824 Hill Rd
- 1801 Candlewyck Ln
- 100 Walnut St
- 1202 Red Hill Rd
- 3095 Sumneytown Pike
- 1016 Smyth Ln
- 1000 Smyth Ln Unit DEVONSHIRE
- 1000 Smyth Ln Unit NOTTINGHAM
- 1000 Smyth Ln Unit MAGNOLIA
- 1000 Smyth Ln Unit ANDREWS
- 1000 Smyth Ln Unit HAWTHORNE
- 1000 Smyth Ln Unit AUGUSTA






