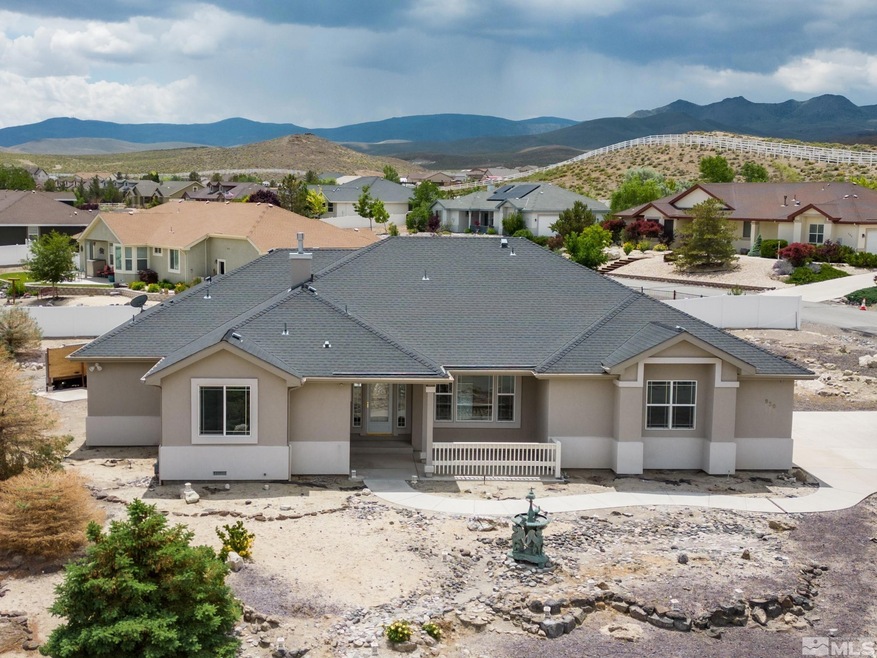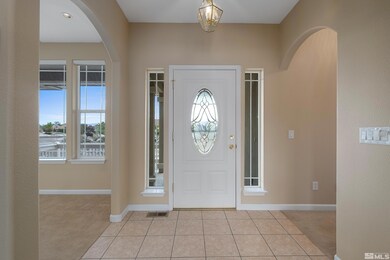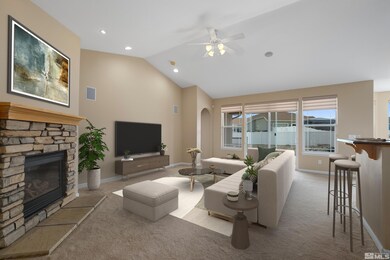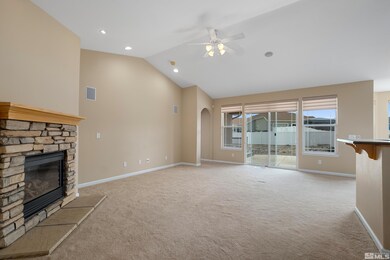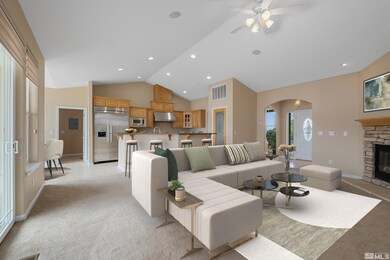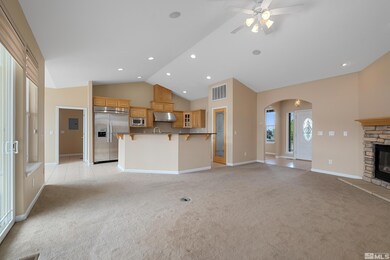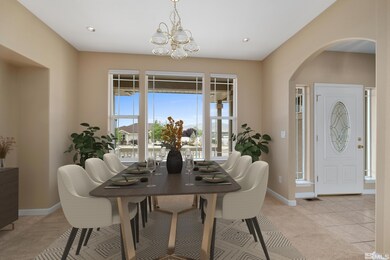
930 Lasso Way Fernley, NV 89408
Highlights
- RV Access or Parking
- Fireplace in Primary Bedroom
- Jetted Tub in Primary Bathroom
- View of Trees or Woods
- Deck
- Separate Formal Living Room
About This Home
As of August 2023Beautiful family home on over 1/2 acre in Sage Valley Estates. Premium materials and beautiful attention to detail throughout. The kitchen features Silestone counter tops and custom cabinetry along with a 6 burner commercial style stainless gas range with matching dual motor hood and fan and a 48" built in stainless Thermador refrigerator. Off the kitchen is the oversized great room with high ceilings with gas fire place. Bring all your toys into over size 3 car garage and even RV Pad. Not in HOA!, In the master bedroom has a second see-thru gas fire place that separates the bedroom and jetted jacuzzi bath tub. From the master you can walk out the sliding door onto the large Trex back deck, perfect for relaxing in the evening. The back yard also has a covered patio for BBQ and entertaining with family and friends. There is a cement pad pored in case you want a hot tub in the future.Being sold as is.** Pictures with furniture are Virtually staged***
Home Details
Home Type
- Single Family
Est. Annual Taxes
- $2,550
Year Built
- Built in 2005
Lot Details
- 0.57 Acre Lot
- Property fronts a private road
- Landscaped
- Corner Lot
- Level Lot
- Front and Back Yard Sprinklers
- Sprinklers on Timer
- Property is zoned RR1/2
Parking
- 3 Car Attached Garage
- RV Access or Parking
Home Design
- Pitched Roof
- Shingle Roof
- Composition Roof
- Stick Built Home
- Stucco
Interior Spaces
- 1,958 Sq Ft Home
- 1-Story Property
- High Ceiling
- Ceiling Fan
- Gas Log Fireplace
- Double Pane Windows
- Vinyl Clad Windows
- Blinds
- Family Room with Fireplace
- 2 Fireplaces
- Great Room
- Separate Formal Living Room
- Views of Woods
- Crawl Space
- Fire and Smoke Detector
Kitchen
- Breakfast Area or Nook
- Breakfast Bar
- Built-In Oven
- Gas Oven
- Gas Cooktop
- Microwave
- Dishwasher
- Disposal
Flooring
- Carpet
- Porcelain Tile
Bedrooms and Bathrooms
- 3 Bedrooms
- Fireplace in Primary Bedroom
- Walk-In Closet
- 2 Full Bathrooms
- Dual Sinks
- Jetted Tub in Primary Bathroom
- Primary Bathroom includes a Walk-In Shower
Laundry
- Laundry Room
- Sink Near Laundry
- Laundry Cabinets
Accessible Home Design
- No Interior Steps
- Level Entry For Accessibility
Outdoor Features
- Deck
- Storage Shed
Schools
- Fernley Elementary And Middle School
- Fernley High School
Utilities
- Refrigerated Cooling System
- Forced Air Heating and Cooling System
- Heating System Uses Natural Gas
- Gas Water Heater
- Internet Available
Community Details
- No Home Owners Association
- The community has rules related to covenants, conditions, and restrictions
Listing and Financial Details
- Home warranty included in the sale of the property
- Assessor Parcel Number 02097109
Ownership History
Purchase Details
Home Financials for this Owner
Home Financials are based on the most recent Mortgage that was taken out on this home.Purchase Details
Home Financials for this Owner
Home Financials are based on the most recent Mortgage that was taken out on this home.Purchase Details
Home Financials for this Owner
Home Financials are based on the most recent Mortgage that was taken out on this home.Similar Homes in Fernley, NV
Home Values in the Area
Average Home Value in this Area
Purchase History
| Date | Type | Sale Price | Title Company |
|---|---|---|---|
| Bargain Sale Deed | $499,000 | Stewart Title Company | |
| Bargain Sale Deed | $387,500 | Ticor Title | |
| Bargain Sale Deed | $403,507 | Title Service & Escrow Co |
Mortgage History
| Date | Status | Loan Amount | Loan Type |
|---|---|---|---|
| Open | $449,100 | New Conventional | |
| Previous Owner | $313,000 | Unknown | |
| Previous Owner | $75,000 | Credit Line Revolving | |
| Previous Owner | $205,000 | Unknown | |
| Previous Owner | $180,000 | New Conventional | |
| Previous Owner | $400,000 | Unknown | |
| Previous Owner | $850,000 | Unknown |
Property History
| Date | Event | Price | Change | Sq Ft Price |
|---|---|---|---|---|
| 08/04/2023 08/04/23 | Sold | $499,000 | 0.0% | $255 / Sq Ft |
| 06/23/2023 06/23/23 | Pending | -- | -- | -- |
| 06/15/2023 06/15/23 | For Sale | $499,000 | +28.8% | $255 / Sq Ft |
| 10/28/2019 10/28/19 | Sold | $387,500 | 0.0% | $198 / Sq Ft |
| 09/26/2019 09/26/19 | Pending | -- | -- | -- |
| 08/06/2019 08/06/19 | For Sale | $387,500 | 0.0% | $198 / Sq Ft |
| 07/25/2019 07/25/19 | Pending | -- | -- | -- |
| 05/08/2019 05/08/19 | For Sale | $387,500 | -- | $198 / Sq Ft |
Tax History Compared to Growth
Tax History
| Year | Tax Paid | Tax Assessment Tax Assessment Total Assessment is a certain percentage of the fair market value that is determined by local assessors to be the total taxable value of land and additions on the property. | Land | Improvement |
|---|---|---|---|---|
| 2025 | $2,619 | $147,146 | $52,500 | $94,646 |
| 2024 | $2,834 | $147,603 | $52,500 | $95,103 |
| 2023 | $2,834 | $141,719 | $52,500 | $89,219 |
| 2022 | $2,550 | $134,032 | $52,500 | $81,532 |
| 2021 | $2,512 | $124,909 | $45,500 | $79,409 |
| 2020 | $2,446 | $109,841 | $33,250 | $76,591 |
| 2019 | $2,403 | $107,186 | $33,250 | $73,936 |
| 2018 | $2,349 | $103,588 | $31,500 | $72,088 |
| 2017 | $2,326 | $95,126 | $23,100 | $72,026 |
| 2016 | $2,122 | $70,378 | $7,880 | $62,498 |
| 2015 | $2,156 | $62,413 | $7,880 | $54,533 |
| 2014 | $2,104 | $59,640 | $7,880 | $51,760 |
Agents Affiliated with this Home
-
Michael Smith

Seller's Agent in 2023
Michael Smith
RE/MAX
(775) 843-7276
46 Total Sales
-
Alena Smith

Seller Co-Listing Agent in 2023
Alena Smith
RE/MAX
(775) 741-5254
22 Total Sales
-
Brian Houghton

Seller's Agent in 2019
Brian Houghton
LL Realty Inc. - Fernley
(775) 980-7341
102 Total Sales
-
Chris Houghton

Seller Co-Listing Agent in 2019
Chris Houghton
LL Realty Inc. - Fernley
(775) 980-7343
23 Total Sales
Map
Source: Northern Nevada Regional MLS
MLS Number: 230006479
APN: 020-971-09
