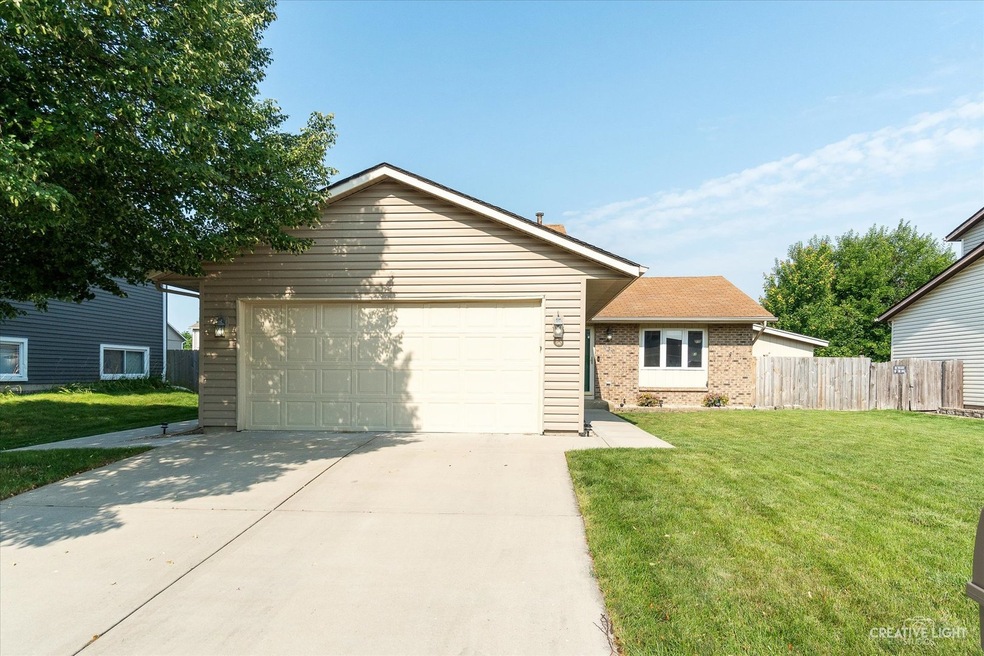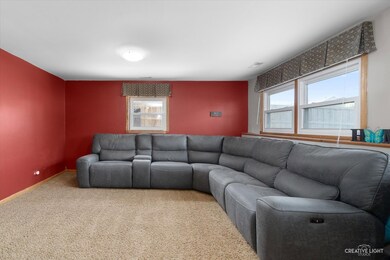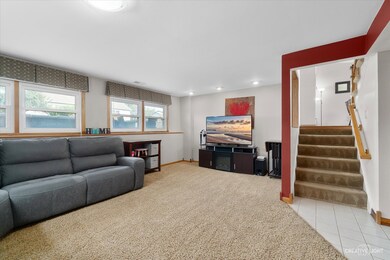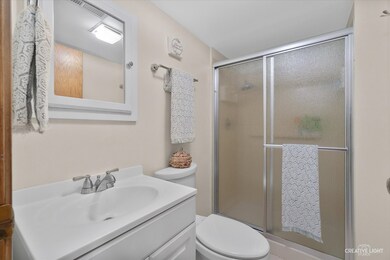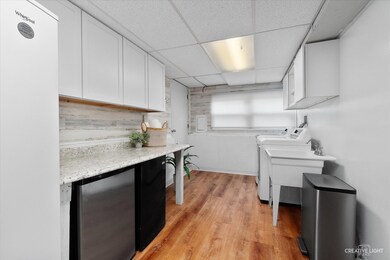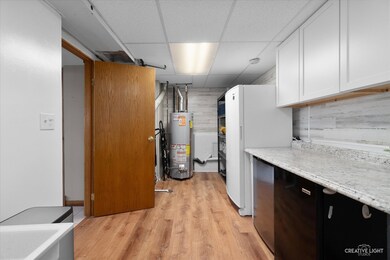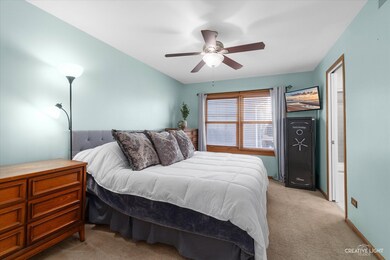
930 Mocassin Ct Carol Stream, IL 60188
Highlights
- Landscaped Professionally
- Property is near a park
- Fenced Yard
- Glenbard North High School Rated A
- Formal Dining Room
- 2 Car Attached Garage
About This Home
As of August 2024Gorgeous move-in ready, 3 bedroom, 2 bathroom split level in Carol Stream! Extended garage to fit a full sized truck! Kitchen features stainless steel appliances! Extra spacious utility area! Extremely large new patio with built in firepit, and new fence around the backyard, great for hosting! Laundry room remodeled! With its unique design, this split-level layout offers a blend of openness and privacy, creating distinct zones for living, entertaining, and retreating. It's an ideal choice for those seeking a home with character and practicality, where each level serves a specific purpose while maintaining a cohesive living environment.
Last Agent to Sell the Property
Siwy Real Estate, Inc. License #475163453 Listed on: 07/24/2024
Last Buyer's Agent
@properties Christie's International Real Estate License #475199600

Home Details
Home Type
- Single Family
Est. Annual Taxes
- $7,729
Year Built
- Built in 1979
Lot Details
- 6,534 Sq Ft Lot
- Lot Dimensions are 60x110
- Fenced Yard
- Landscaped Professionally
- Paved or Partially Paved Lot
Parking
- 2 Car Attached Garage
- Garage Transmitter
- Garage Door Opener
- Driveway
- Parking Included in Price
Home Design
- Split Level Home
- Asphalt Roof
- Aluminum Siding
- Concrete Perimeter Foundation
Interior Spaces
- 1,592 Sq Ft Home
- Ceiling Fan
- Formal Dining Room
- Home Security System
Kitchen
- Range
- Microwave
- Dishwasher
- Disposal
Flooring
- Partially Carpeted
- Laminate
Bedrooms and Bathrooms
- 3 Bedrooms
- 3 Potential Bedrooms
- 2 Full Bathrooms
Laundry
- Laundry on main level
- Dryer
- Washer
Partially Finished Basement
- English Basement
- Partial Basement
- Sump Pump
Outdoor Features
- Patio
- Fire Pit
- Shed
Location
- Property is near a park
Schools
- Western Trails Elementary School
- Jay Stream Middle School
- Glenbard North High School
Utilities
- Forced Air Heating and Cooling System
- Humidifier
- Heating System Uses Natural Gas
- Lake Michigan Water
Community Details
- Western Trails Subdivision
Listing and Financial Details
- Homeowner Tax Exemptions
Ownership History
Purchase Details
Home Financials for this Owner
Home Financials are based on the most recent Mortgage that was taken out on this home.Purchase Details
Home Financials for this Owner
Home Financials are based on the most recent Mortgage that was taken out on this home.Purchase Details
Home Financials for this Owner
Home Financials are based on the most recent Mortgage that was taken out on this home.Purchase Details
Home Financials for this Owner
Home Financials are based on the most recent Mortgage that was taken out on this home.Purchase Details
Home Financials for this Owner
Home Financials are based on the most recent Mortgage that was taken out on this home.Purchase Details
Home Financials for this Owner
Home Financials are based on the most recent Mortgage that was taken out on this home.Similar Homes in the area
Home Values in the Area
Average Home Value in this Area
Purchase History
| Date | Type | Sale Price | Title Company |
|---|---|---|---|
| Warranty Deed | $387,000 | First American Title | |
| Interfamily Deed Transfer | -- | Attorney | |
| Warranty Deed | $265,000 | Chicago Title | |
| Warranty Deed | $225,000 | Ticor | |
| Warranty Deed | $204,000 | Fox Title Company | |
| Warranty Deed | $130,000 | -- |
Mortgage History
| Date | Status | Loan Amount | Loan Type |
|---|---|---|---|
| Open | $193,500 | New Conventional | |
| Previous Owner | $250,000 | New Conventional | |
| Previous Owner | $251,750 | New Conventional | |
| Previous Owner | $180,000 | New Conventional | |
| Previous Owner | $227,200 | Unknown | |
| Previous Owner | $30,000 | Credit Line Revolving | |
| Previous Owner | $185,700 | Unknown | |
| Previous Owner | $10,000 | Credit Line Revolving | |
| Previous Owner | $183,600 | No Value Available | |
| Previous Owner | $123,300 | No Value Available |
Property History
| Date | Event | Price | Change | Sq Ft Price |
|---|---|---|---|---|
| 08/27/2024 08/27/24 | Sold | $387,000 | +10.6% | $243 / Sq Ft |
| 07/28/2024 07/28/24 | Pending | -- | -- | -- |
| 07/24/2024 07/24/24 | Price Changed | $350,000 | 0.0% | $220 / Sq Ft |
| 07/22/2024 07/22/24 | For Sale | $350,000 | +32.1% | $220 / Sq Ft |
| 06/15/2018 06/15/18 | Sold | $265,000 | 0.0% | $181 / Sq Ft |
| 03/28/2018 03/28/18 | Pending | -- | -- | -- |
| 03/19/2018 03/19/18 | For Sale | $265,000 | 0.0% | $181 / Sq Ft |
| 03/14/2018 03/14/18 | Pending | -- | -- | -- |
| 03/14/2018 03/14/18 | For Sale | $265,000 | -- | $181 / Sq Ft |
Tax History Compared to Growth
Tax History
| Year | Tax Paid | Tax Assessment Tax Assessment Total Assessment is a certain percentage of the fair market value that is determined by local assessors to be the total taxable value of land and additions on the property. | Land | Improvement |
|---|---|---|---|---|
| 2023 | $7,474 | $91,650 | $30,090 | $61,560 |
| 2022 | $7,729 | $89,780 | $29,890 | $59,890 |
| 2021 | $7,366 | $85,300 | $28,400 | $56,900 |
| 2020 | $7,244 | $83,220 | $27,710 | $55,510 |
| 2019 | $6,965 | $79,970 | $26,630 | $53,340 |
| 2018 | $5,766 | $73,070 | $25,930 | $47,140 |
| 2017 | $5,405 | $67,720 | $24,030 | $43,690 |
| 2016 | $5,069 | $62,670 | $22,240 | $40,430 |
| 2015 | $4,907 | $58,480 | $20,750 | $37,730 |
| 2014 | $4,861 | $57,180 | $20,290 | $36,890 |
| 2013 | $4,911 | $59,130 | $20,980 | $38,150 |
Agents Affiliated with this Home
-
A
Seller's Agent in 2024
Annette Siwy
Siwy Real Estate, Inc.
-
S
Buyer's Agent in 2024
Sabrina Ajanee
@ Properties
-
C
Seller's Agent in 2018
Catherine Terpstra
HomeSmart Connect LLC
-
T
Buyer's Agent in 2018
Tim Binning
RE/MAX
Map
Source: Midwest Real Estate Data (MRED)
MLS Number: 12114681
APN: 02-30-223-017
- 870 Malibu Ct
- 933 Saginaw Ct
- 26W241 Lies Rd
- 312 Dancing Water Ct
- 989 Tioga Ct
- 1034 Idaho St
- 548 Delaware Trail
- 720 Hoover Dr Unit 124
- 654 Linden Dr
- 129 W Elk Trail Unit 329
- 143 W Elk Trail Unit 340
- 124 Klein Creek Ct Unit 5E
- 122 Klein Creek Ct Unit A
- 678 Larch Dr
- 384 Waterford Ct Unit 173
- 670 Legends Dr
- 1277 Donegal Ct Unit 112
- 1058 Bartholdi Ct
- 1161 Orangery Ct
- 126 Goldenhill St
