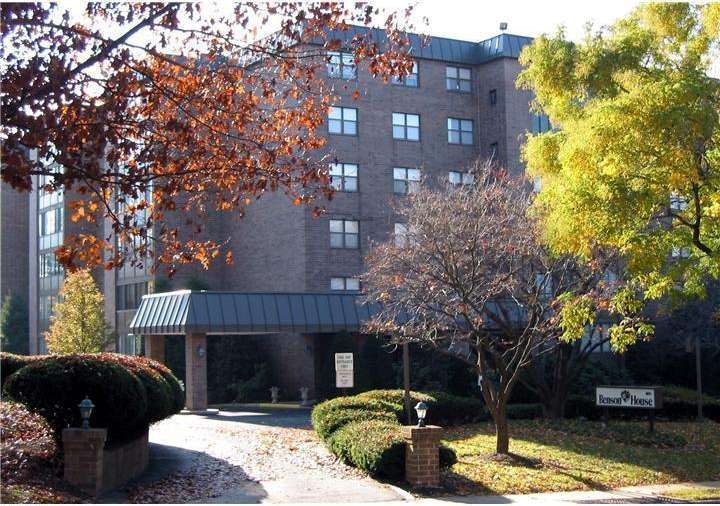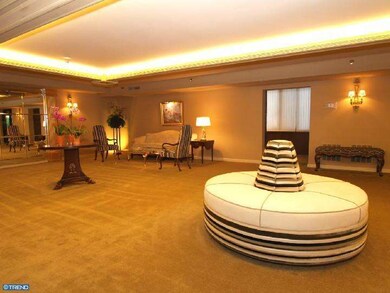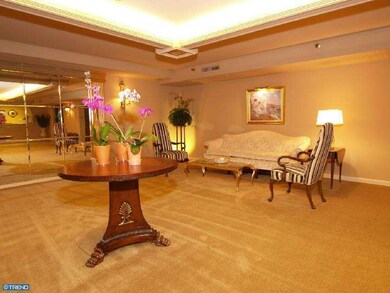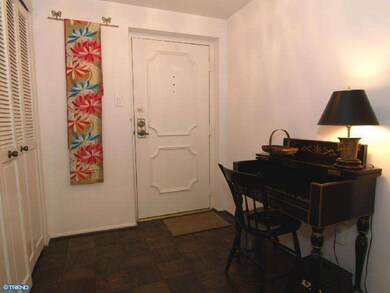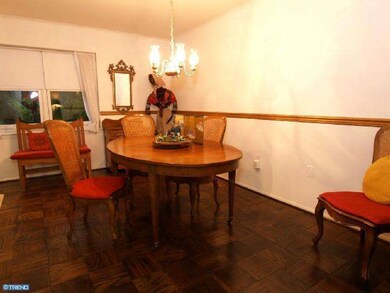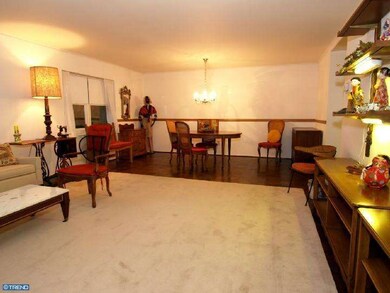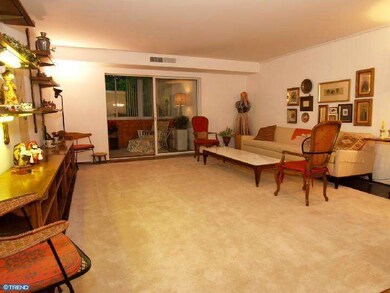
Benson House 930 Montgomery Ave Unit 108 Bryn Mawr, PA 19010
Highlights
- Traditional Architecture
- Wood Flooring
- Intercom
- Welsh Valley Middle School Rated A+
- Eat-In Kitchen
- Living Room
About This Home
As of August 2017Over 1,600 square feet of easy living! Benson House allows you to enjoy the Main Line to the fullest with proximity to shops, restaurants, transportation and award-winning Lower Merion School district. Luxurious living continues with exercise center, sauna, on-site library, social group activities and more. Low monthly dues includes 24-hour security, water, maintenance, parking, storage locker, trash and snow removal. Condo is beautifully drenched with sunlight into the open Living Room and Dining Room Floor Plan. Master bedroom complete with double sink in Master bath and large walk-in closet. Fine tune your green thumb on your expansive Sun Room which leads into your eat-in kitchen and living room. Guest bedroom and second bedroom are generous in size with ample closet space. Large linen closet and hall bath feature full tub and tile. Separate laundry room with full size washer and dryer. Building is FHA approved.
Last Agent to Sell the Property
Gerrie Gaev
Keller Williams Main Line Listed on: 06/16/2012
Property Details
Home Type
- Condominium
Est. Annual Taxes
- $4,264
Year Built
- Built in 1976
HOA Fees
- $525 Monthly HOA Fees
Parking
- Parking Lot
Home Design
- Traditional Architecture
- Brick Exterior Construction
Interior Spaces
- 1,660 Sq Ft Home
- Living Room
- Dining Room
- Laundry on main level
Kitchen
- Eat-In Kitchen
- Dishwasher
- Trash Compactor
- Disposal
Flooring
- Wood
- Tile or Brick
Bedrooms and Bathrooms
- 3 Bedrooms
- En-Suite Primary Bedroom
- En-Suite Bathroom
- 2 Full Bathrooms
- Walk-in Shower
Home Security
- Home Security System
- Intercom
Utilities
- Central Air
- Baseboard Heating
- Hot Water Heating System
- Electric Water Heater
- Cable TV Available
Additional Features
- Energy-Efficient Appliances
- Property is in good condition
Listing and Financial Details
- Tax Lot 325
- Assessor Parcel Number 40-00-39016-004
Community Details
Overview
- Association fees include common area maintenance, exterior building maintenance, lawn maintenance, snow removal, trash, water
- $250 Other One-Time Fees
- Benson House Subdivision
Pet Policy
- No Pets Allowed
Ownership History
Purchase Details
Home Financials for this Owner
Home Financials are based on the most recent Mortgage that was taken out on this home.Purchase Details
Home Financials for this Owner
Home Financials are based on the most recent Mortgage that was taken out on this home.Similar Homes in Bryn Mawr, PA
Home Values in the Area
Average Home Value in this Area
Purchase History
| Date | Type | Sale Price | Title Company |
|---|---|---|---|
| Deed | $270,000 | None Available | |
| Deed | $220,000 | None Available |
Mortgage History
| Date | Status | Loan Amount | Loan Type |
|---|---|---|---|
| Open | $213,000 | New Conventional | |
| Closed | $216,000 | New Conventional | |
| Previous Owner | $216,015 | FHA |
Property History
| Date | Event | Price | Change | Sq Ft Price |
|---|---|---|---|---|
| 08/31/2017 08/31/17 | Sold | $270,000 | -1.8% | $163 / Sq Ft |
| 06/24/2017 06/24/17 | Pending | -- | -- | -- |
| 06/23/2017 06/23/17 | For Sale | $275,000 | +25.0% | $166 / Sq Ft |
| 11/01/2012 11/01/12 | Sold | $220,000 | -6.4% | $133 / Sq Ft |
| 09/14/2012 09/14/12 | Pending | -- | -- | -- |
| 06/16/2012 06/16/12 | For Sale | $235,000 | -- | $142 / Sq Ft |
Tax History Compared to Growth
Tax History
| Year | Tax Paid | Tax Assessment Tax Assessment Total Assessment is a certain percentage of the fair market value that is determined by local assessors to be the total taxable value of land and additions on the property. | Land | Improvement |
|---|---|---|---|---|
| 2025 | $5,863 | $140,400 | -- | -- |
| 2024 | $5,863 | $140,400 | -- | -- |
| 2023 | $5,619 | $140,400 | $0 | $0 |
| 2022 | $5,515 | $140,400 | $0 | $0 |
| 2021 | $5,389 | $140,400 | $0 | $0 |
| 2020 | $5,258 | $140,400 | $0 | $0 |
| 2019 | $5,165 | $140,400 | $0 | $0 |
| 2018 | $5,165 | $140,400 | $0 | $0 |
| 2017 | $4,975 | $140,400 | $0 | $0 |
| 2016 | $4,920 | $140,400 | $0 | $0 |
| 2015 | $4,588 | $140,400 | $0 | $0 |
| 2014 | $4,588 | $140,400 | $0 | $0 |
Agents Affiliated with this Home
-
Thomas Toole III

Seller's Agent in 2017
Thomas Toole III
RE/MAX
(484) 297-9703
6 in this area
1,890 Total Sales
-
Don Bauer

Buyer's Agent in 2017
Don Bauer
KW Greater West Chester
(610) 655-5876
31 Total Sales
-
G
Seller's Agent in 2012
Gerrie Gaev
Keller Williams Main Line
-
R. David McHenry

Buyer's Agent in 2012
R. David McHenry
Long & Foster
(610) 656-8543
3 Total Sales
About Benson House
Map
Source: Bright MLS
MLS Number: 1004001720
APN: 40-00-39016-004
- 941 Sargent Ave
- 919 Montgomery Ave Unit 2-5
- 1064 Floyd Terrace
- 922 Montgomery Ave Unit C-1
- 922 Montgomery Ave Unit D5
- 1107 Montgomery Ave
- 18 S Roberts Rd
- 71 S Merion Ave
- 116 Montrose Ave Unit A
- 939 Glenbrook Ave
- 1419 County Line Rd
- 741 County Line Rd
- 110 Pennsylvania Ave
- 1030 E Lancaster Ave Unit 206
- 1030 E Lancaster Ave Unit 429
- 1030 E Lancaster Ave Unit 306
- 1030 E Lancaster Ave Unit 227
- 311 Millbank Rd
- 719 Miller St
- 315 Caversham Rd
