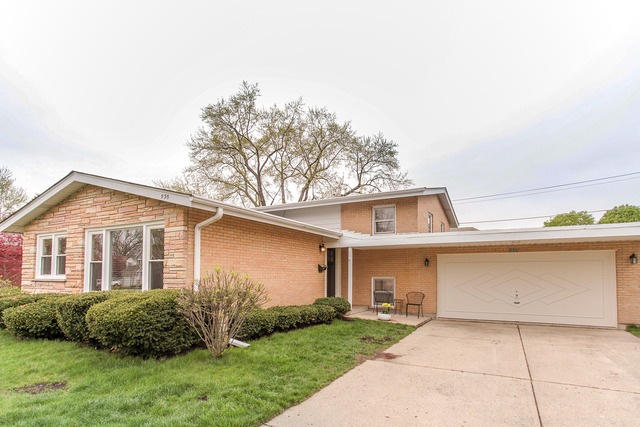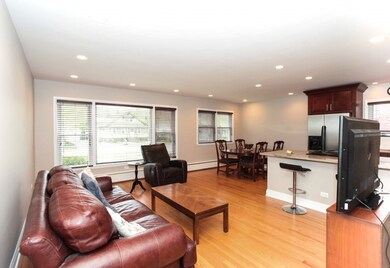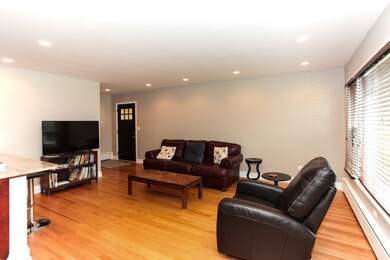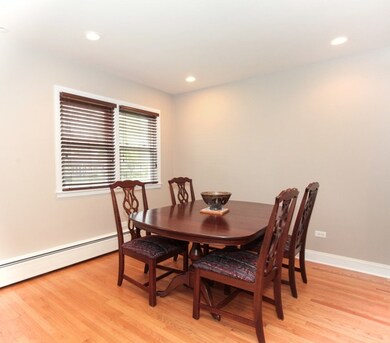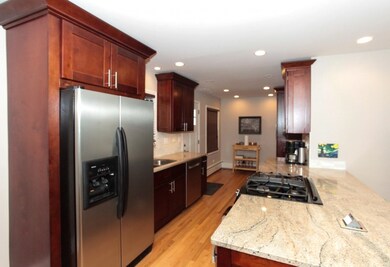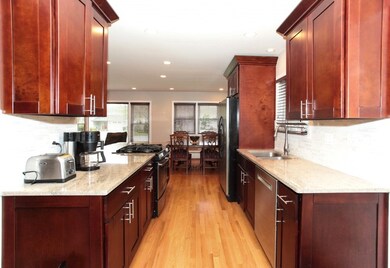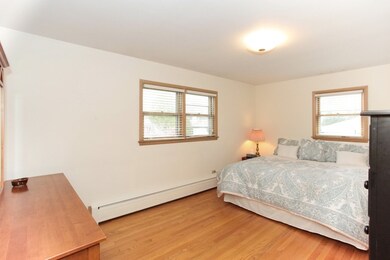
930 N Dunton Ave Arlington Heights, IL 60004
Highlights
- The property is located in a historic district
- Wood Flooring
- Attached Garage
- Olive-Mary Stitt Elementary School Rated A-
- Walk-In Pantry
- Breakfast Bar
About This Home
As of August 2016Great Renovation of this classic Split Level Recently completed.Attention to detail abounds. Gleaming hardwood floors through most of home. Gourmet Kitchen with Granite Counters,Breakfast Bar,top end cabinets, Stainless Steel Appliances,Glass Back splash,Large Pantry Closet, Recessed Lighting & over size trim across first level.Designer Iron Spindles at staircase All Bedrooms with Hardwood floors,Lighting and fresh paint touches. Complete Renovation on 2nd floor bath w/ oversized shower & Built ins. Lower Level Boasts Spacious Family Room, New Carpet,Completely redone bath,Walk out to Good size yard. Large utility room with Updated Electrical.Cement Crawl for extra storage.Close to Schools,Parks,Library and Downtown Arlington Heights. All with Award Winning Schools and on the Famed Parade Route!
Last Agent to Sell the Property
Al Hasan
Berkshire Hathaway HomeServices Starck Real Estate License #471012892 Listed on: 04/29/2016
Last Buyer's Agent
Al Hasan
Berkshire Hathaway HomeServices Starck Real Estate License #471012892 Listed on: 04/29/2016
Home Details
Home Type
- Single Family
Est. Annual Taxes
- $10,864
Year Built
- 1966
Parking
- Attached Garage
- Driveway
- Garage Is Owned
Home Design
- Tri-Level Property
- Brick Exterior Construction
- Aluminum Siding
Interior Spaces
- Dining Area
- Wood Flooring
- Finished Basement
- Crawl Space
Kitchen
- Breakfast Bar
- Walk-In Pantry
- Oven or Range
- Freezer
- Dishwasher
- Kitchen Island
Laundry
- Dryer
- Washer
Utilities
- SpacePak Central Air
- Baseboard Heating
- Hot Water Heating System
- Heating System Uses Gas
- Radiant Heating System
- Lake Michigan Water
Additional Features
- East or West Exposure
- The property is located in a historic district
Listing and Financial Details
- Homeowner Tax Exemptions
Ownership History
Purchase Details
Home Financials for this Owner
Home Financials are based on the most recent Mortgage that was taken out on this home.Purchase Details
Home Financials for this Owner
Home Financials are based on the most recent Mortgage that was taken out on this home.Purchase Details
Purchase Details
Home Financials for this Owner
Home Financials are based on the most recent Mortgage that was taken out on this home.Purchase Details
Similar Homes in Arlington Heights, IL
Home Values in the Area
Average Home Value in this Area
Purchase History
| Date | Type | Sale Price | Title Company |
|---|---|---|---|
| Interfamily Deed Transfer | -- | Attorney | |
| Warranty Deed | $355,000 | Burnet Title | |
| Warranty Deed | $355,000 | Burnet Title | |
| Warranty Deed | $310,000 | Atgf Inc | |
| Trustee Deed | -- | -- |
Mortgage History
| Date | Status | Loan Amount | Loan Type |
|---|---|---|---|
| Open | $45,000 | Credit Line Revolving | |
| Open | $268,400 | New Conventional | |
| Closed | $285,000 | New Conventional | |
| Previous Owner | $284,000 | New Conventional | |
| Previous Owner | $248,000 | New Conventional |
Property History
| Date | Event | Price | Change | Sq Ft Price |
|---|---|---|---|---|
| 08/15/2016 08/15/16 | Sold | $355,000 | -5.3% | $254 / Sq Ft |
| 06/24/2016 06/24/16 | Pending | -- | -- | -- |
| 06/13/2016 06/13/16 | Price Changed | $374,900 | -2.6% | $268 / Sq Ft |
| 05/19/2016 05/19/16 | Price Changed | $384,900 | -3.8% | $275 / Sq Ft |
| 04/29/2016 04/29/16 | For Sale | $399,900 | +29.0% | $286 / Sq Ft |
| 12/18/2013 12/18/13 | Sold | $310,000 | -8.8% | $248 / Sq Ft |
| 11/12/2013 11/12/13 | Pending | -- | -- | -- |
| 11/06/2013 11/06/13 | For Sale | $339,900 | -- | $272 / Sq Ft |
Tax History Compared to Growth
Tax History
| Year | Tax Paid | Tax Assessment Tax Assessment Total Assessment is a certain percentage of the fair market value that is determined by local assessors to be the total taxable value of land and additions on the property. | Land | Improvement |
|---|---|---|---|---|
| 2024 | $10,864 | $43,000 | $9,900 | $33,100 |
| 2023 | $10,436 | $43,000 | $9,900 | $33,100 |
| 2022 | $10,436 | $43,000 | $9,900 | $33,100 |
| 2021 | $8,789 | $32,527 | $5,981 | $26,546 |
| 2020 | $9,538 | $32,527 | $5,981 | $26,546 |
| 2019 | $9,468 | $36,062 | $5,981 | $30,081 |
| 2018 | $9,938 | $34,055 | $5,156 | $28,899 |
| 2017 | $9,821 | $34,055 | $5,156 | $28,899 |
| 2016 | $9,160 | $34,055 | $5,156 | $28,899 |
| 2015 | $9,317 | $31,554 | $4,537 | $27,017 |
| 2014 | $9,045 | $31,554 | $4,537 | $27,017 |
| 2013 | $8,817 | $31,554 | $4,537 | $27,017 |
Agents Affiliated with this Home
-
A
Seller's Agent in 2016
Al Hasan
Berkshire Hathaway HomeServices Starck Real Estate
-
C
Seller's Agent in 2013
Carol Buchen
Century 21 1st Class Homes
Map
Source: Midwest Real Estate Data (MRED)
MLS Number: MRD09210889
APN: 03-29-105-048-0000
- 915 N Vail Ave
- 907 N Vail Ave
- 1109 N Dunton Ave
- 16 E Euclid Ave
- 300 W Fremont St
- 661 E Clarendon Ct
- 1339 N Dunton Ave
- 411 N Arlington Heights Rd
- 354 W Miner St Unit 1B
- 527 W Eastman St Unit 1A
- 731 N Patton Ave
- 424 E Thomas St
- 151 W Wing St Unit 301
- 10 S Dunton Ave Unit 407
- 1116 W Northwest Hwy
- 408 W Campbell St
- 77 S Evergreen Ave Unit 403
- 77 S Evergreen Ave Unit 1103
- 1611 N Evergreen Ave
- 26 S Chestnut Ave
